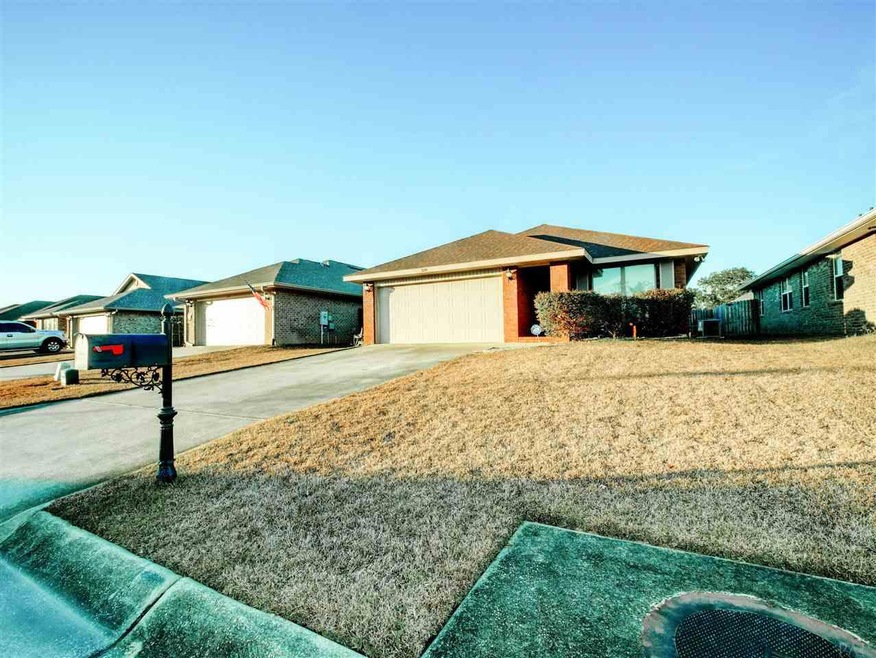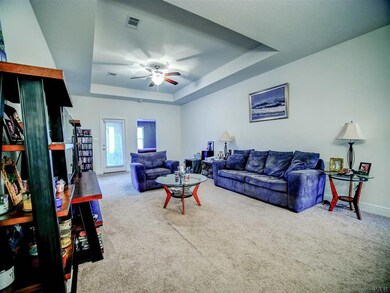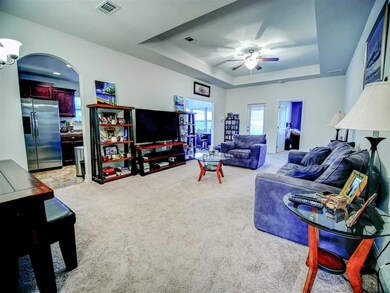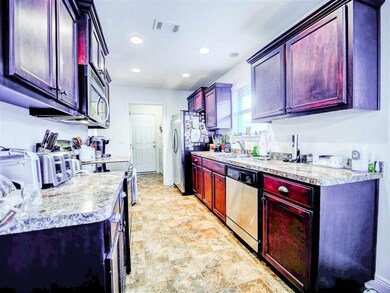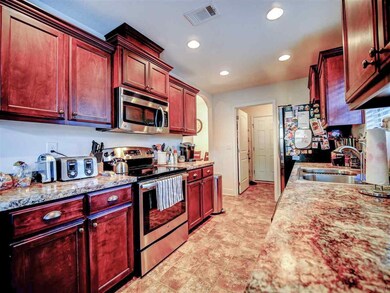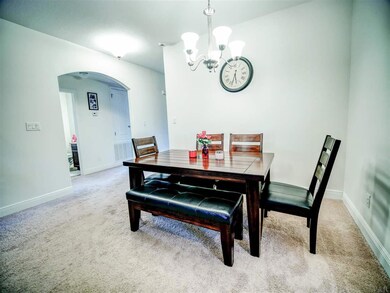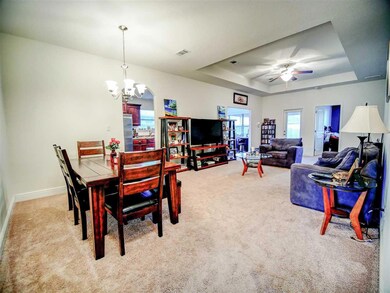
3295 Wasatch Range Loop Pensacola, FL 32526
Highlights
- Traditional Architecture
- Formal Dining Room
- Double Pane Windows
- Breakfast Area or Nook
- Interior Lot
- Soaking Tub
About This Home
As of July 2022Adorable newer home located in the heart of Pensacola! 4 bed/2 bath, with a great floor plan. Spacious fenced backyard, quiet newer neighborhood, and nicely sized rooms provide a family friendly layout inside and out. Refrigerator, stove/oven, microwave, and dishwasher convey to buyers. Ample cabinet and pantry space in the kitchen. Large walk-in closet in the master bedroom. Close proximity to shopping, restaurants, military bases, and the beach! This house is a must-see! Start packing your boxes!
Co-Listed By
Outside Area Selling Agent
PAR Outside Area Listing Office
Home Details
Home Type
- Single Family
Est. Annual Taxes
- $2,886
Year Built
- Built in 2013
Lot Details
- 5,663 Sq Ft Lot
- Privacy Fence
- Back Yard Fenced
- Interior Lot
HOA Fees
- $10 Monthly HOA Fees
Parking
- 2 Car Garage
- Garage Door Opener
Home Design
- Traditional Architecture
- Slab Foundation
- Frame Construction
- Shingle Roof
Interior Spaces
- 1,478 Sq Ft Home
- 1-Story Property
- Ceiling Fan
- Recessed Lighting
- Double Pane Windows
- Family Room Downstairs
- Formal Dining Room
- Inside Utility
- Laundry Room
Kitchen
- Breakfast Area or Nook
- Microwave
- Dishwasher
- Disposal
Flooring
- Carpet
- Vinyl
Bedrooms and Bathrooms
- 3 Bedrooms
- Walk-In Closet
- 2 Full Bathrooms
- Dual Vanity Sinks in Primary Bathroom
- Soaking Tub
Accessible Home Design
- Handicap Accessible
Schools
- Beulah Elementary School
- Bellview Middle School
- Pine Forest High School
Utilities
- Central Heating and Cooling System
- Baseboard Heating
- Underground Utilities
- Electric Water Heater
Community Details
- Association fees include deed restrictions
- Logan Place Subdivision
Listing and Financial Details
- Assessor Parcel Number 251S312310028002
Ownership History
Purchase Details
Home Financials for this Owner
Home Financials are based on the most recent Mortgage that was taken out on this home.Purchase Details
Home Financials for this Owner
Home Financials are based on the most recent Mortgage that was taken out on this home.Purchase Details
Home Financials for this Owner
Home Financials are based on the most recent Mortgage that was taken out on this home.Similar Homes in Pensacola, FL
Home Values in the Area
Average Home Value in this Area
Purchase History
| Date | Type | Sale Price | Title Company |
|---|---|---|---|
| Warranty Deed | $280,000 | Surety Land & Title | |
| Warranty Deed | $186,000 | Surety Land Title Of Fl Llc | |
| Special Warranty Deed | $147,900 | None Available |
Mortgage History
| Date | Status | Loan Amount | Loan Type |
|---|---|---|---|
| Open | $280,000 | VA | |
| Previous Owner | $7,500 | Commercial | |
| Previous Owner | $182,631 | FHA | |
| Previous Owner | $151,079 | VA | |
| Closed | $14,000 | No Value Available |
Property History
| Date | Event | Price | Change | Sq Ft Price |
|---|---|---|---|---|
| 07/29/2022 07/29/22 | Sold | $280,000 | 0.0% | $189 / Sq Ft |
| 06/27/2022 06/27/22 | Pending | -- | -- | -- |
| 06/25/2022 06/25/22 | For Sale | $280,000 | +50.5% | $189 / Sq Ft |
| 06/05/2019 06/05/19 | Sold | $186,000 | -0.3% | $126 / Sq Ft |
| 04/26/2019 04/26/19 | Pending | -- | -- | -- |
| 04/22/2019 04/22/19 | Price Changed | $186,500 | -0.3% | $126 / Sq Ft |
| 04/22/2019 04/22/19 | Price Changed | $187,000 | -0.3% | $127 / Sq Ft |
| 04/20/2019 04/20/19 | Price Changed | $187,500 | -0.3% | $127 / Sq Ft |
| 04/19/2019 04/19/19 | Price Changed | $188,000 | -0.3% | $127 / Sq Ft |
| 04/19/2019 04/19/19 | Price Changed | $188,500 | -0.3% | $128 / Sq Ft |
| 02/05/2019 02/05/19 | For Sale | $189,000 | +27.8% | $128 / Sq Ft |
| 03/04/2014 03/04/14 | Sold | $147,900 | -2.9% | $104 / Sq Ft |
| 01/31/2014 01/31/14 | Pending | -- | -- | -- |
| 09/13/2013 09/13/13 | For Sale | $152,375 | -- | $107 / Sq Ft |
Tax History Compared to Growth
Tax History
| Year | Tax Paid | Tax Assessment Tax Assessment Total Assessment is a certain percentage of the fair market value that is determined by local assessors to be the total taxable value of land and additions on the property. | Land | Improvement |
|---|---|---|---|---|
| 2024 | $2,886 | $233,962 | $35,000 | $198,962 |
| 2023 | $2,886 | $241,563 | $30,000 | $211,563 |
| 2022 | $1,979 | $171,741 | $0 | $0 |
| 2021 | $1,974 | $166,739 | $0 | $0 |
| 2020 | $1,923 | $164,437 | $0 | $0 |
| 2019 | $1,522 | $134,051 | $0 | $0 |
| 2018 | $1,550 | $131,552 | $0 | $0 |
| 2017 | $1,463 | $128,847 | $0 | $0 |
| 2016 | $1,446 | $126,197 | $0 | $0 |
| 2015 | $1,430 | $125,320 | $0 | $0 |
| 2014 | $1,945 | $121,468 | $0 | $0 |
Agents Affiliated with this Home
-
B
Seller's Agent in 2022
Beth O'connor
Better Homes and Gardens Real Estate Main Street Properties
-

Seller's Agent in 2019
Robert Nay
World Impact Real Estate
(330) 219-9859
1 in this area
93 Total Sales
-
O
Seller Co-Listing Agent in 2019
Outside Area Selling Agent
PAR Outside Area Listing Office
-

Buyer's Agent in 2019
Diane White
Better Homes and Gardens Real Estate Main Street Properties
(850) 698-5352
34 in this area
152 Total Sales
-
J
Seller's Agent in 2014
Janine Howle
Herbst Realty
(850) 426-5338
1 in this area
23 Total Sales
-
L
Seller Co-Listing Agent in 2014
LINDA LUCAS
Real Estate Resources FL LLC
Map
Source: Pensacola Association of REALTORS®
MLS Number: 548681
APN: 25-1S-31-2310-028-002
- 3400 Wasatch Range Loop
- 7332 Tannehill Dr
- 2704 Hillcrest Ave
- 2700 Cycle Dr
- 1039 Brownfield Rd
- 3081 Flintlock Dr
- 7188 Tannehill Dr
- 3076 Flintlock Dr
- 7210 Community Dr
- 4032 Glenway Dr
- 3056 Flintlock Dr
- 6735 Hallendale Dr
- 3036 Flintlock Dr
- 3025 Flintlock Dr
- 6539 N Blue Angel Pkwy
- 3460 Fallschase Blvd
- 3464 Fallschase Blvd
- 3499 Fallschase Blvd
- 1192 Simpson St
- 1920 Cope Ln
