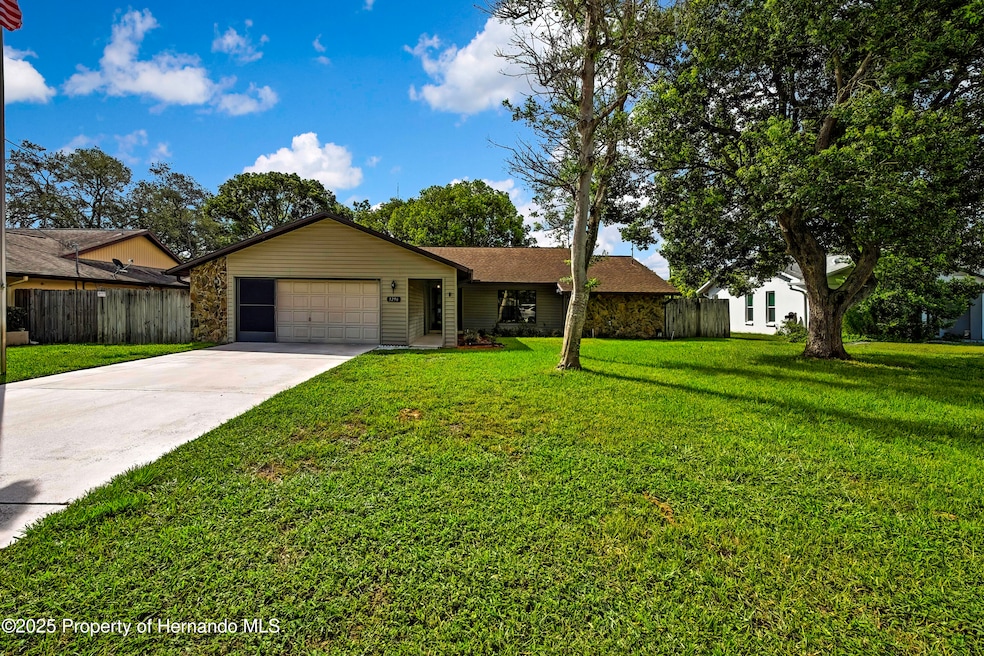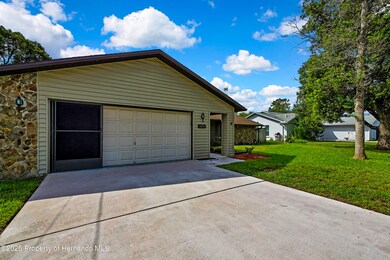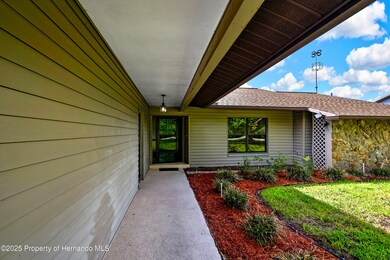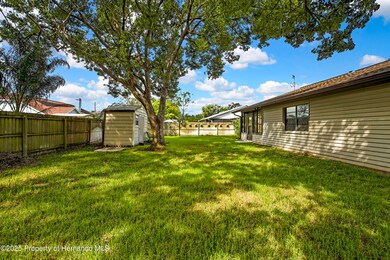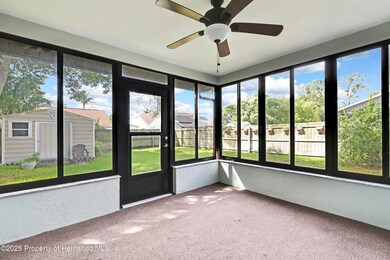3296 Dolin Ave Spring Hill, FL 34606
Highlights
- Vaulted Ceiling
- Front Porch
- Breakfast Bar
- No HOA
- Walk-In Closet
- Patio
About This Home
Nice size home. 3-bedroom, 2 baths, 2 car garage with fenced in yard, and a shed for extra storage. 1791 living sq. ft., 2580 total sq ft. A well-kept home that will impress. Entry offers a covered porch. There is a dining room, living room, family room. All of which have streaming natural light that is inviting you in. In the center of the home is a Renovated Kitchen with breakfast bar and lots of usable space as has plenty of wood cabinets and a functional layout. Off the kitchen is a Dinette area, just enough room for table and chairs and both kitchen and dinette area connects to the Family Room with access to the enclosed sun porch. Sun porch is a nice touch as offers extra living space and overlooks the beautiful yard that is fenced in for privacy and tranquility. Generously sized primary bedroom, room for king size bed and largest of furniture. Large walk-in closet and primary ensuite. Bedrooms 2 and 3 are equally generously sized and located on opposite side of the home away from the primary bedroom. Great location too! Short drive to Gulf and river waterfront, beaches; boat launch ramps; shopping; restaurants and so much more.
Listing Agent
REMAX Marketing Specialists License #BK3104319 Listed on: 11/13/2025

Home Details
Home Type
- Single Family
Est. Annual Taxes
- $4,744
Year Built
- Built in 1984
Lot Details
- 8,712 Sq Ft Lot
- Lot Dimensions are 80x125
- Property fronts a county road
- West Facing Home
- Wood Fence
Parking
- 2 Car Garage
- Garage Door Opener
Interior Spaces
- 1,791 Sq Ft Home
- 1-Story Property
- Vaulted Ceiling
- Ceiling Fan
- Entrance Foyer
- Fire and Smoke Detector
Kitchen
- Breakfast Bar
- Microwave
- Dishwasher
Bedrooms and Bathrooms
- 3 Bedrooms
- Walk-In Closet
- 2 Full Bathrooms
- No Tub in Bathroom
Laundry
- Dryer
- Washer
Outdoor Features
- Patio
- Front Porch
Schools
- Deltona Elementary School
- Fox Chapel Middle School
- Central High School
Utilities
- Central Heating and Cooling System
- Heat Pump System
- Septic Tank
- Cable TV Available
Listing and Financial Details
- Property Available on 11/21/25
- Tenant pays for electricity, grounds care, water
- 12 Month Lease Term: Yes
Community Details
Overview
- No Home Owners Association
- Spring Hill Unit 21 Subdivision
Pet Policy
- Pets Allowed
Map
Source: Hernando County Association of REALTORS®
MLS Number: 2256652
APN: R32-323-17-5210-1456-0050
- 3287 Deltona Blvd
- 3263 Deltona Blvd
- 8388 Maltby Rd
- 3355 Abeline Rd
- 3313 Dorian Ave
- 3181 Deltona Blvd
- 8365 Boyce St
- 3395 Hartley Rd
- 8362 Eric St
- 8346 Eric St
- 3196 Bartlett St
- 3140 Quail Hollow Ct
- 8143 Sugarbush Dr
- 3016 Abeline Rd
- 8076 Philatelic Dr
- 4008 Windswept Ave
- 9182 Patio Ct
- 9115 Patio Ct
- 3048 Eagle Bend Rd
- 8018 Philatelic Dr
- 8369 Camphor Dr
- 7435 Mohawk Trail
- 8513 Beach Rd
- 4108 Monona Ave
- 9244 Cyril Ct
- 3347 Bayshore Ct
- 8421 Bay Dr
- 3248 Morrison Way
- 2368 Fairskies Dr
- 7424 Harvard Hills Place
- 4300 Bridgewater Club Loop
- 5116 Kirkland Ave
- 7167 Crown Oaks Dr
- 2072 Haulover Ave
- 10656 Horizon Dr
- 9268 Gibralter St
- 5009 Panther Dr
- 2950 Landover Blvd
- 3251 Windbrook Ave
- 10314 Usher St
