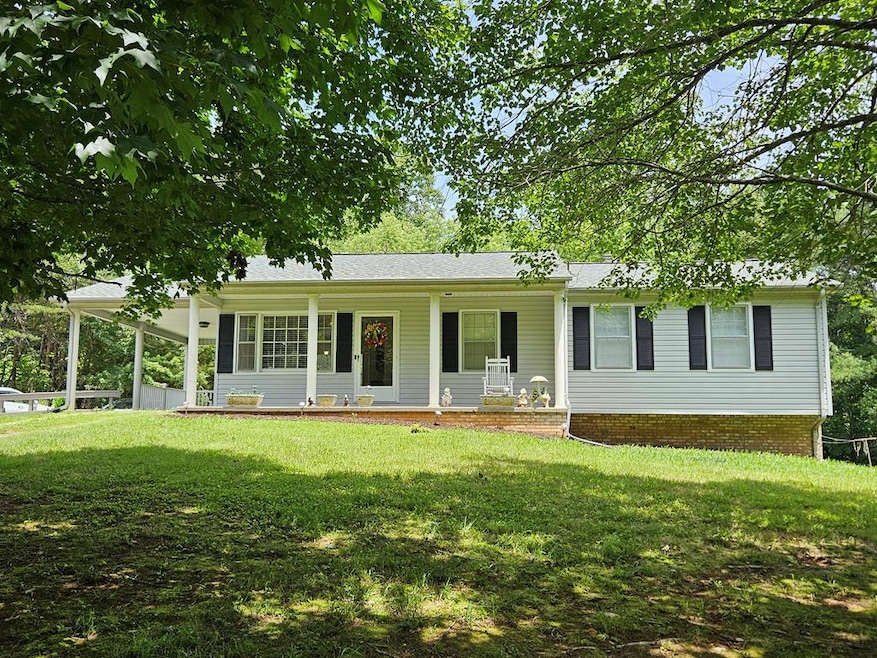
3296 Orphanage Rd Danville, VA 24540
Estimated payment $1,386/month
Total Views
5,295
3
Beds
2
Baths
1,118
Sq Ft
$214
Price per Sq Ft
Highlights
- Deck
- Ranch Style House
- 1 Attached Carport Space
- Twin Springs Elementary School Rated A-
- Front Porch
- Central Air
About This Home
Located in the Twin Springs/ Tunstall school district, well maintained home that offers one level living. Featuring 3 bedrooms and 2 baths on the main level and a full unfinished basement. The roof was replaced in 2017. Utility building offers extra storage.
Listing Agent
ELIZABETH WARE REALTORS Brokerage Phone: 4348350000 License #0225203448 Listed on: 06/19/2025
Home Details
Home Type
- Single Family
Est. Annual Taxes
- $929
Year Built
- Built in 1990
Lot Details
- 1.04 Acre Lot
Home Design
- Ranch Style House
- Brick Exterior Construction
- Vinyl Siding
Interior Spaces
- 1,118 Sq Ft Home
- Ceiling Fan
- Laminate Flooring
- Unfinished Basement
- Basement Fills Entire Space Under The House
Kitchen
- Electric Range
- Microwave
- Dishwasher
Bedrooms and Bathrooms
- 3 Bedrooms
- 2 Full Bathrooms
Parking
- 1 Parking Space
- 1 Attached Carport Space
Outdoor Features
- Deck
- Front Porch
Schools
- Twin Springs Elementary School
- Tunstall Middle School
- Tunstall High School
Utilities
- Central Air
- Heating Available
- Furnace
- Bottled Gas Heating
- Well
- Septic Tank
Listing and Financial Details
- Assessor Parcel Number 2309674314
Map
Create a Home Valuation Report for This Property
The Home Valuation Report is an in-depth analysis detailing your home's value as well as a comparison with similar homes in the area
Home Values in the Area
Average Home Value in this Area
Tax History
| Year | Tax Paid | Tax Assessment Tax Assessment Total Assessment is a certain percentage of the fair market value that is determined by local assessors to be the total taxable value of land and additions on the property. | Land | Improvement |
|---|---|---|---|---|
| 2024 | $930 | $166,000 | $20,000 | $146,000 |
| 2023 | $930 | $166,000 | $20,000 | $146,000 |
| 2022 | $814 | $112,000 | $20,000 | $92,000 |
| 2021 | $694 | $112,000 | $20,000 | $92,000 |
| 2020 | $694 | $112,000 | $20,000 | $92,000 |
| 2019 | $694 | $112,000 | $20,000 | $92,000 |
| 2018 | $694 | $112,000 | $20,000 | $92,000 |
| 2017 | $650 | $112,000 | $20,000 | $92,000 |
| 2016 | $650 | $110,200 | $15,000 | $95,200 |
| 2015 | $650 | $110,200 | $15,000 | $95,200 |
| 2011 | -- | $108,200 | $13,000 | $95,200 |
Source: Public Records
Property History
| Date | Event | Price | Change | Sq Ft Price |
|---|---|---|---|---|
| 06/19/2025 06/19/25 | For Sale | $239,000 | -- | $214 / Sq Ft |
Source: Dan River Region Association of REALTORS®
Mortgage History
| Date | Status | Loan Amount | Loan Type |
|---|---|---|---|
| Closed | $50,000 | Credit Line Revolving |
Source: Public Records
Similar Homes in Danville, VA
Source: Dan River Region Association of REALTORS®
MLS Number: 74446
APN: 2309-67-4314
Nearby Homes
- 0 Whitmell School Rd Unit 2512524
- 1461 Ridgecrest Dr
- 665 Poplar Trace
- 175 Talbott Dr
- 0 Sycamore Cir
- 120 Talbott Dr
- 0 Double Tree Ct
- 0 Kendall Place
- 66 Kendall Place
- 1702 Buckhorn Dr
- Lot 1 Golf Club Rd
- Lot 18 Golf Club Rd
- Lot 17 Golf Club Rd
- 1409 Orphanage Rd
- 304 Song Bird Ln
- 358 Laurel Woods Dr
- 0 Easy Run Rd
- 3960 Mount Cross Rd
- 110 112 Woodhaven Dr
- 205 Easter Dr
- 100 Northpointe Ln
- 223 Parkland Dr
- 3020 R and L Smith Dr Unit 4
- 195 Hamlin Ave
- 128 Northwest Blvd
- 516 3rd St
- 1404 Washington St
- 340 E Franklin Turnpike
- 424 Memorial Dr
- 533-535 Main St
- 227 Lynn St
- 96 Bishop Ave
- 121 Mount Vernon Ave Unit 121 Mt. Vernon
- 480 W Main St
- 501-539 Craghead St
- 150 Marshall Terrace
- 601 Bridge St
- 308 Montague St
- 386 Juless St Unit 388
- 33 Garland St






