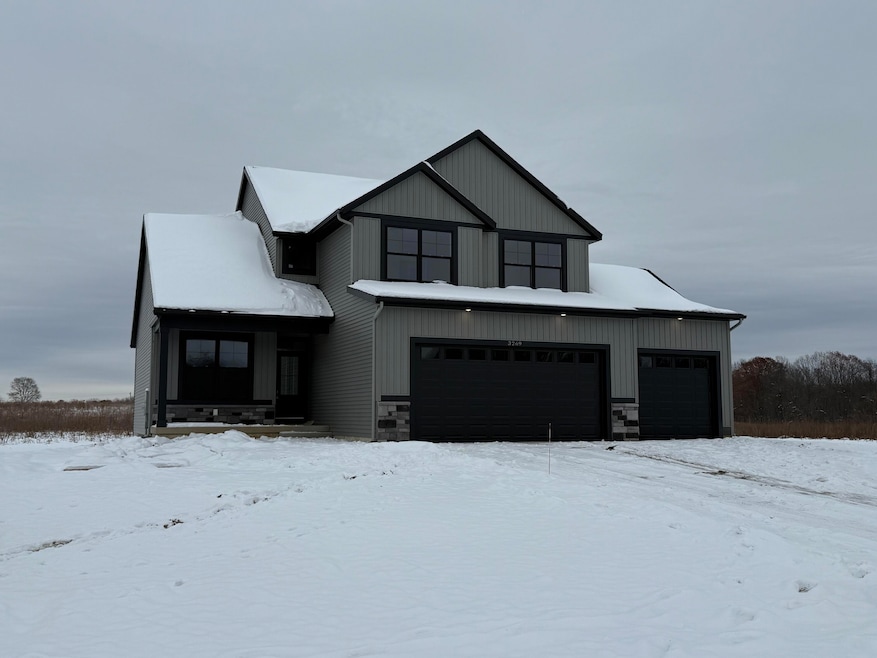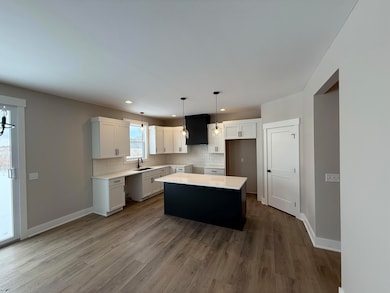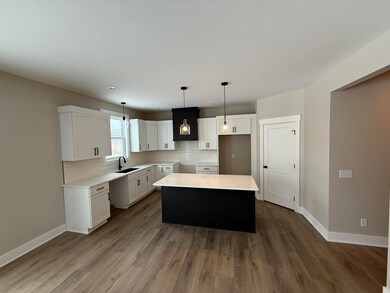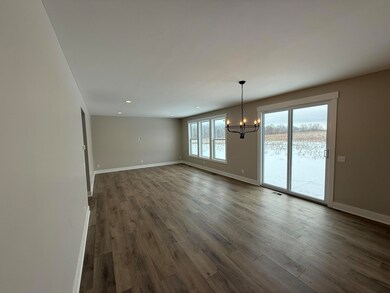3296 Stonehill Ct Wayland, MI 49348
Estimated payment $3,362/month
Highlights
- New Construction
- Traditional Architecture
- 3 Car Attached Garage
- Deck
- Porch
- Brick or Stone Mason
About This Home
Wow! Quality New Construction on a 1-Acre Lot
Enjoy the perfect blend of country space and city convenience with this stunning new 3-bedroom, 3-bath two-story home in Wayland Township—offering lower taxes yet easy access to schools and town amenities. This thoughtfully designed home features quartz countertops, LVP flooring, Northstar windows, and custom finishes throughout. You'll love the spacious kitchen with an island and pantry, the open-concept living area, and the main-floor office ideal for working from home. Upstairs includes a convenient laundry room and three generous bedrooms. A 3-stall garage provides plenty of space for vehicles and storage, while the unfinished basement offers room for future expansion. Quality craftsmanship, great location, and a beautiful setting—this home has it all! Est Completion Mid to Late Nov Listing Broker is related to Seller
Home Details
Home Type
- Single Family
Year Built
- Built in 2025 | New Construction
Lot Details
- 1.01 Acre Lot
- Lot Dimensions are 172x228x206x260
- Property fronts a private road
- Property is zoned R-2, R-2
HOA Fees
- $21 Monthly HOA Fees
Parking
- 3 Car Attached Garage
- Front Facing Garage
- Garage Door Opener
Home Design
- Traditional Architecture
- Brick or Stone Mason
- Vinyl Siding
- Stone
Interior Spaces
- 2,102 Sq Ft Home
- 2-Story Property
- Ceiling Fan
- Insulated Windows
- Window Screens
- Kitchen Island
Bedrooms and Bathrooms
- 3 Bedrooms
Laundry
- Laundry Room
- Laundry on upper level
- Gas Dryer Hookup
Basement
- Basement Fills Entire Space Under The House
- Stubbed For A Bathroom
- Basement Window Egress
Outdoor Features
- Deck
- Porch
Utilities
- Forced Air Heating and Cooling System
- Heating System Uses Natural Gas
- Well
- Natural Gas Water Heater
- Septic Tank
- Septic System
- Private Sewer
- High Speed Internet
- Cable TV Available
Community Details
- Association fees include snow removal
- Stonehill Farms Subdivision
Map
Home Values in the Area
Average Home Value in this Area
Property History
| Date | Event | Price | List to Sale | Price per Sq Ft |
|---|---|---|---|---|
| 12/05/2025 12/05/25 | Price Changed | $535,000 | -0.9% | $255 / Sq Ft |
| 11/17/2025 11/17/25 | Price Changed | $540,000 | -0.8% | $257 / Sq Ft |
| 11/07/2025 11/07/25 | Price Changed | $544,500 | -0.8% | $259 / Sq Ft |
| 10/21/2025 10/21/25 | Price Changed | $549,000 | -0.2% | $261 / Sq Ft |
| 10/09/2025 10/09/25 | For Sale | $550,000 | -- | $262 / Sq Ft |
Source: MichRIC
MLS Number: 25051982
- 3282 Stonehill Ct
- 843 Wild Flower Ct
- 835 Wild Flower Ct
- 330 Lotz Ct
- 401 Anderson Dr
- 3214 7th St
- 146 Hanlon Ct
- 110 E Sycamore St
- 212 E Superior St
- 319 Alpine St
- 219 Alpine St
- 545 N Main St
- 1143 Regina Trail
- 3685 Calkins Ct
- 1149 Regina Trail
- 3770 Division Ave S
- 4674 12th St
- 619 137th Ave
- 2841 Odawa Trail
- 590 129th Ave
- 717 Wild Flower Dr
- 532 Forrest St
- 607 Trinity Dr Unit 1
- 822 Midvilla Ln
- 8920 Pictured Rock Dr
- 245 Kinsey St SE
- 301 S Maple St SE
- 215 S Maple St SE
- 768 Four Ponds Ct SE
- 8426 Woodhaven Dr SW Unit 4
- 7100 92nd St SE
- 6287 Laneview Dr SE
- 8522 Jasonville Ct SE Unit 8522
- 7000 Byron Lakes Dr SW
- 1414 Eastport Dr SE
- 314 N Green Meadow St SE Unit 314N
- 6111 Woodfield Place SE
- 1695 Bloomfield Dr SE
- 1190 Fairbourne Dr
- 6043 In the Pines Dr SE







