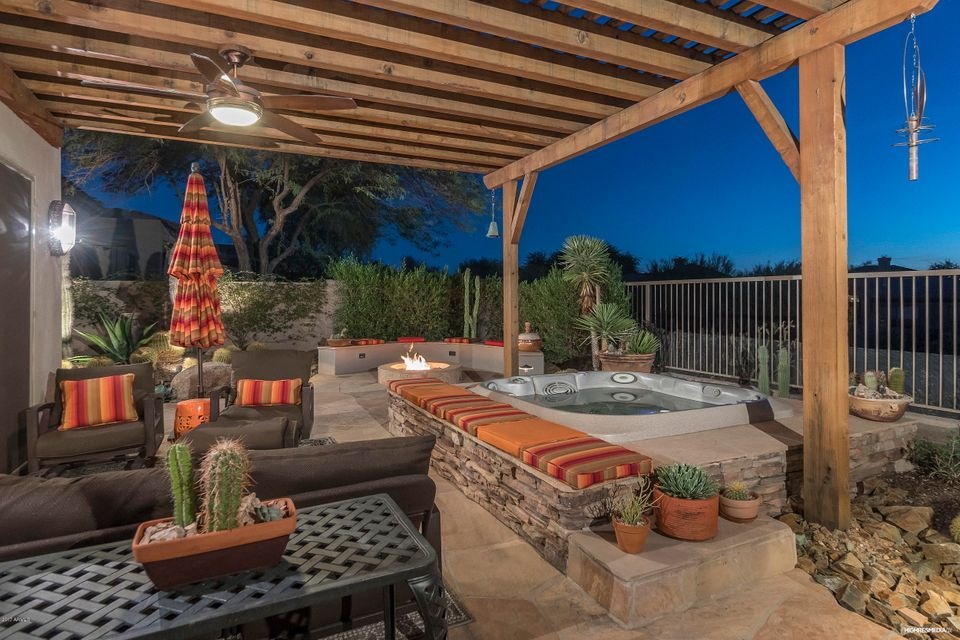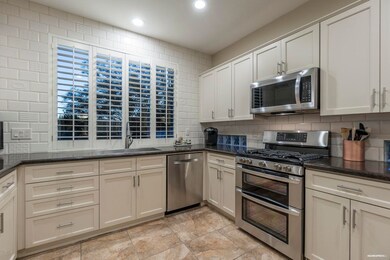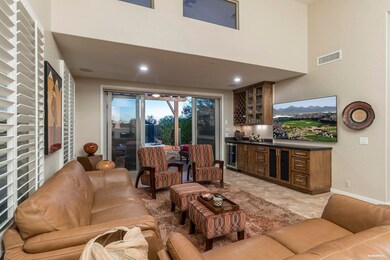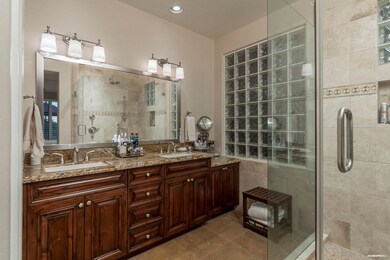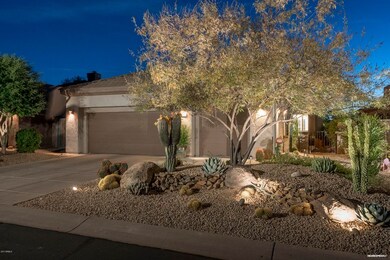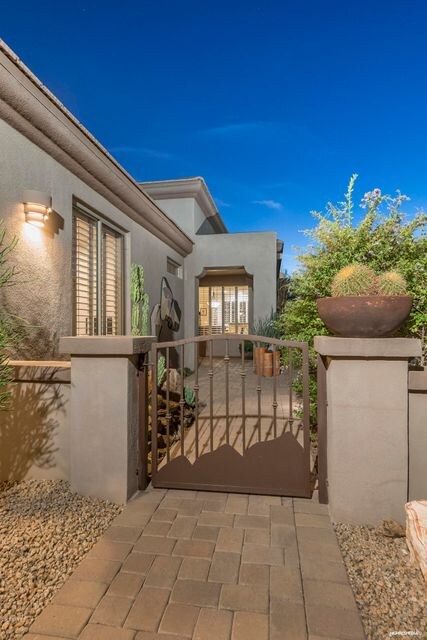
32968 N 70th St Scottsdale, AZ 85266
Boulders NeighborhoodHighlights
- Golf Course Community
- Fitness Center
- Heated Spa
- Black Mountain Elementary School Rated A-
- Gated with Attendant
- Private Yard
About This Home
As of January 2025Updated One of a Kind GREAT ROOM plan WITH 2 CAR + GOLF CART GARAGE, tons of storage, amazing charm & no wasted space. This impeccable home is peacefully quiet backing to a natural area, and lives like twice the space due to a wall of glass that opens to the outdoor living that includes 5 different seating areas. Inside is gorgeous cabinets with level 6 slab granite tops, stainless appliances, Plantation shutters, beautiful built ins, nickel hardware, 20'' Neutral tile, pull out drawers throughout, wine cooler, sound system & a huge 2nd bedroom. Outdoors is lush landscaping with distinct entertainment areas in front and back yard, built around the fire feature, Built-in BBQ & Therapy Spa sheltered by a solid wood lattice to enjoy Sunsets and starry nights. Awesome garage with tons storage. The Terravita lifestyle is an active one. Terravita is a guard gated 823 acre planned community which consists of many amenities including an 18 hole championship golf course, a 39,000 square foot clubhouse facility with 2 dining areas, a heated Olympic pool with easy beach front entrance and hot tub, 6 tennis courts and a full-time tennis pro, a 13,000 square foot health and fitness center, community wide 6 mile long walking and jogging trails, and extensive event calendar with fun-filled events for the dozens of social organizations.Terravita Golf and Country Club has been voted Best Master Planned Community and Best Private Golf Club numerous times by Ranking Arizona. Terravita was created by Del Webb and was their first non-age restricted community. Terravita golf course was created by PGA Hall of Fame member Billy Casper and designer Greg Nash. Terravita golf amenities include a pro shop, large driving range, and four separate areas to practice chipping and putting.
Last Agent to Sell the Property
Keller Williams Arizona Realty License #BR023489000 Listed on: 11/15/2017

Home Details
Home Type
- Single Family
Est. Annual Taxes
- $1,713
Year Built
- Built in 1994
Lot Details
- 5,500 Sq Ft Lot
- Private Streets
- Desert faces the front and back of the property
- Wrought Iron Fence
- Block Wall Fence
- Sprinklers on Timer
- Private Yard
HOA Fees
Parking
- 3 Car Direct Access Garage
- Garage Door Opener
Home Design
- Wood Frame Construction
- Tile Roof
- Stucco
Interior Spaces
- 1,543 Sq Ft Home
- 1-Story Property
- Ceiling height of 9 feet or more
- Ceiling Fan
- Gas Fireplace
- Double Pane Windows
- Solar Screens
- Family Room with Fireplace
- Breakfast Bar
Flooring
- Carpet
- Tile
Bedrooms and Bathrooms
- 2 Bedrooms
- Primary Bathroom is a Full Bathroom
- 2 Bathrooms
- Dual Vanity Sinks in Primary Bathroom
- Bathtub With Separate Shower Stall
Accessible Home Design
- No Interior Steps
Pool
- Heated Spa
- Above Ground Spa
Outdoor Features
- Covered patio or porch
- Fire Pit
- Built-In Barbecue
Schools
- Black Mountain Elementary School
- Sonoran Trails Middle School
- Cactus Shadows High School
Utilities
- Central Air
- Heating System Uses Natural Gas
- High Speed Internet
- Cable TV Available
Listing and Financial Details
- Tax Lot 145
- Assessor Parcel Number 216-50-379
Community Details
Overview
- Association fees include ground maintenance, street maintenance
- Terravitra Comm Ass Association, Phone Number (480) 595-7533
- Terravita Country Cl Association, Phone Number (480) 437-9262
- Association Phone (480) 437-9262
- Built by Del Webb
- Terravita Subdivision, Custom Greatroom Floorplan
Recreation
- Golf Course Community
- Tennis Courts
- Fitness Center
- Heated Community Pool
- Community Spa
- Bike Trail
Additional Features
- Recreation Room
- Gated with Attendant
Ownership History
Purchase Details
Home Financials for this Owner
Home Financials are based on the most recent Mortgage that was taken out on this home.Purchase Details
Purchase Details
Home Financials for this Owner
Home Financials are based on the most recent Mortgage that was taken out on this home.Purchase Details
Home Financials for this Owner
Home Financials are based on the most recent Mortgage that was taken out on this home.Purchase Details
Home Financials for this Owner
Home Financials are based on the most recent Mortgage that was taken out on this home.Purchase Details
Purchase Details
Home Financials for this Owner
Home Financials are based on the most recent Mortgage that was taken out on this home.Purchase Details
Home Financials for this Owner
Home Financials are based on the most recent Mortgage that was taken out on this home.Similar Homes in the area
Home Values in the Area
Average Home Value in this Area
Purchase History
| Date | Type | Sale Price | Title Company |
|---|---|---|---|
| Warranty Deed | $700,000 | First American Title Insurance | |
| Deed | -- | None Listed On Document | |
| Warranty Deed | $464,000 | Thomas Title & Escrow | |
| Cash Sale Deed | $460,000 | Greystone Title Agency Llc | |
| Interfamily Deed Transfer | -- | The Talon Group Arrowhead | |
| Interfamily Deed Transfer | -- | The Talon Group Arrowhead | |
| Interfamily Deed Transfer | -- | None Available | |
| Warranty Deed | -- | First American Title | |
| Warranty Deed | $145,954 | First American Title |
Mortgage History
| Date | Status | Loan Amount | Loan Type |
|---|---|---|---|
| Previous Owner | $213,625 | New Conventional | |
| Previous Owner | $264,000 | New Conventional | |
| Previous Owner | $222,787 | New Conventional | |
| Previous Owner | $110,000 | Balloon | |
| Previous Owner | $112,000 | New Conventional |
Property History
| Date | Event | Price | Change | Sq Ft Price |
|---|---|---|---|---|
| 01/31/2025 01/31/25 | Sold | $700,000 | -1.8% | $453 / Sq Ft |
| 12/31/2024 12/31/24 | Price Changed | $712,900 | -1.7% | $462 / Sq Ft |
| 11/21/2024 11/21/24 | For Sale | $724,900 | +56.2% | $469 / Sq Ft |
| 01/09/2018 01/09/18 | Sold | $464,000 | -1.3% | $301 / Sq Ft |
| 12/10/2017 12/10/17 | Pending | -- | -- | -- |
| 11/15/2017 11/15/17 | For Sale | $470,000 | +2.2% | $305 / Sq Ft |
| 05/09/2014 05/09/14 | Sold | $460,000 | -8.0% | $292 / Sq Ft |
| 04/13/2014 04/13/14 | Pending | -- | -- | -- |
| 02/21/2014 02/21/14 | Price Changed | $499,900 | -1.8% | $317 / Sq Ft |
| 02/12/2014 02/12/14 | Price Changed | $509,000 | -1.9% | $323 / Sq Ft |
| 01/28/2014 01/28/14 | For Sale | $519,000 | -- | $329 / Sq Ft |
Tax History Compared to Growth
Tax History
| Year | Tax Paid | Tax Assessment Tax Assessment Total Assessment is a certain percentage of the fair market value that is determined by local assessors to be the total taxable value of land and additions on the property. | Land | Improvement |
|---|---|---|---|---|
| 2025 | $1,875 | $40,167 | -- | -- |
| 2024 | $1,811 | $38,255 | -- | -- |
| 2023 | $1,811 | $51,750 | $10,350 | $41,400 |
| 2022 | $1,739 | $40,700 | $8,140 | $32,560 |
| 2021 | $1,931 | $37,620 | $7,520 | $30,100 |
| 2020 | $1,900 | $35,980 | $7,190 | $28,790 |
| 2019 | $1,840 | $35,710 | $7,140 | $28,570 |
| 2018 | $1,785 | $33,860 | $6,770 | $27,090 |
| 2017 | $1,713 | $33,520 | $6,700 | $26,820 |
| 2016 | $1,702 | $31,720 | $6,340 | $25,380 |
| 2015 | $1,618 | $27,000 | $5,400 | $21,600 |
Agents Affiliated with this Home
-
G
Seller's Agent in 2025
Gregory Janis
Redfin Corporation
-

Buyer's Agent in 2025
Robert Lontkowski
Sonoran Properties Associates
(480) 437-9100
89 in this area
148 Total Sales
-

Seller's Agent in 2018
Scott Gaertner
Keller Williams Arizona Realty
(602) 369-6601
139 in this area
188 Total Sales
-

Buyer's Agent in 2018
Stephanie Greenfield
SERHANT.
(602) 989-6057
202 Total Sales
-

Buyer Co-Listing Agent in 2018
Carolyn Bray
Long Realty Jasper Associates
(602) 989-6054
121 Total Sales
-
C
Seller's Agent in 2014
Charles Majka
Sonoran Properties Associates
(480) 488-2400
12 in this area
12 Total Sales
Map
Source: Arizona Regional Multiple Listing Service (ARMLS)
MLS Number: 5689117
APN: 216-50-379
- 32868 N 69th St
- 32835 N 70th St
- 6966 E Bramble Berry Ln
- 7105 E Hibiscus Way
- 32771 N 70th St
- 33317 N 71st St
- 32710 N 71st St
- 7169 E Bramble Berry Ln
- 7214 E Calle Primera Vista
- 32764 N 68th Place
- 6735 E Dove Valley Rd
- 33269 N 73rd Place
- 32472 N 68th Place
- 7291 E Eagle Feather Rd
- 7023 E Shooting Star Way
- 7135 E Mighty Saguaro Way
- 7337 E Crimson Sky Trail
- 33667 N 71st Way
- 6917 E Night Glow Cir
- 33725 N Scottsdale Rd Unit 105
