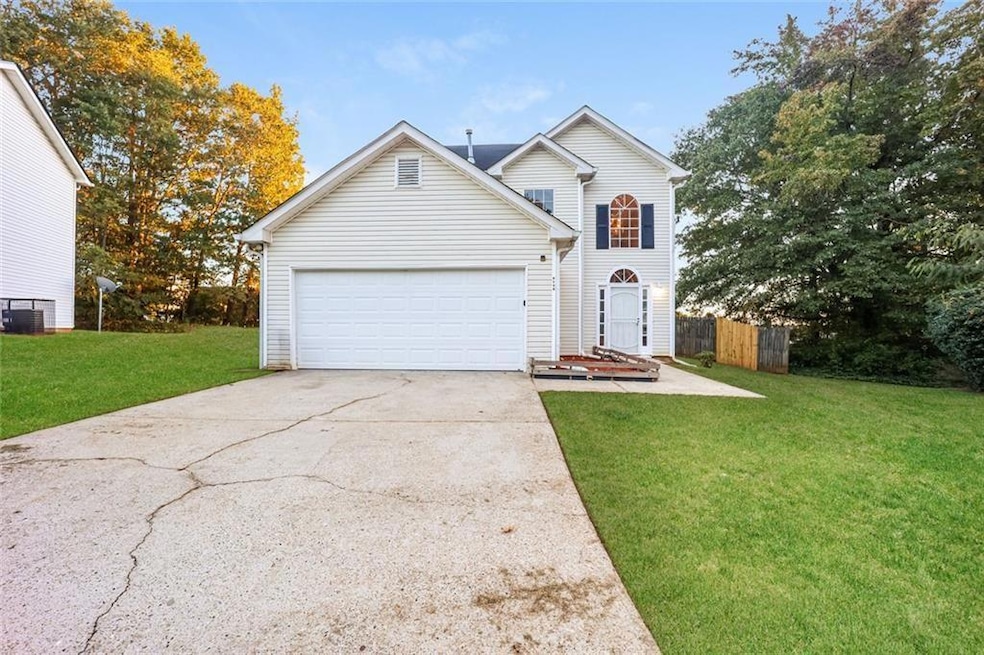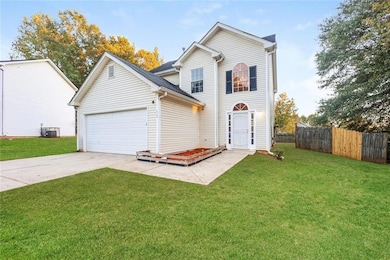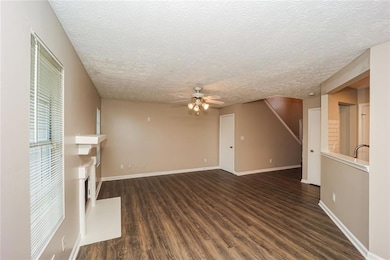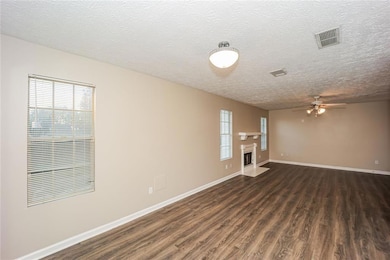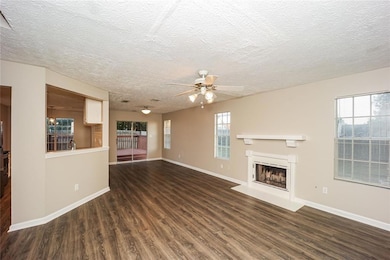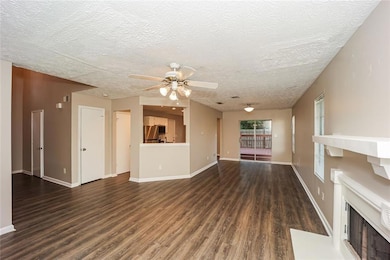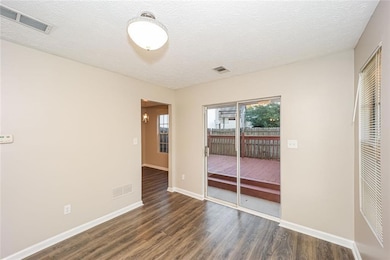3297 Basking Shade Ln Decatur, GA 30034
Southwest DeKalb NeighborhoodEstimated payment $1,574/month
Highlights
- Popular Property
- Wood Flooring
- Neighborhood Views
- Traditional Architecture
- Great Room
- Covered Patio or Porch
About This Home
Nestled within the welcoming community of Decatur, Georgia, discover an inviting home awaiting at 3297 Basking Shade Lane, DeKalb County, ready to embrace its new owners. The living room serves as a warm and inviting space, complete with a fireplace that promises cozy evenings and a focal point for gatherings. Picture the gentle crackle of a fire, casting a soft glow across the room, creating an atmosphere of relaxation and comfort. The kitchen stands as a testament to both style and functionality, featuring a beautiful backsplash that adds a touch of elegance. Stone countertops offer ample space for meal preparation, while shaker cabinets provide plenty of storage, ensuring a clutter-free environment. The kitchen peninsula creates a natural gathering spot, perfect for casual dining or entertaining guests. The bathroom offers a double vanity, providing convenience and ample space for morning routines. This residential property offers 1818 square feet of living area, and includes a deck and fenced backyard, perfect for enjoying the outdoors. With a combination of comfort and style, this 1993-built home provides an exceptional opportunity to establish lasting memories.
Home Details
Home Type
- Single Family
Year Built
- Built in 1993
Lot Details
- 8,712 Sq Ft Lot
- Lot Dimensions are 120x95
- Cul-De-Sac
- Back Yard Fenced
Parking
- 1 Car Attached Garage
Home Design
- Traditional Architecture
- Slab Foundation
Interior Spaces
- 1,978 Sq Ft Home
- 2-Story Property
- Aluminum Window Frames
- Entrance Foyer
- Family Room with Fireplace
- Great Room
- Wood Flooring
- Neighborhood Views
- Laundry in Hall
Kitchen
- Eat-In Kitchen
- Electric Range
- White Kitchen Cabinets
Bedrooms and Bathrooms
- 3 Bedrooms
- Dual Vanity Sinks in Primary Bathroom
- Separate Shower in Primary Bathroom
Schools
- Oak View - Dekalb Elementary School
- Cedar Grove Middle School
- Cedar Grove High School
Additional Features
- Covered Patio or Porch
- Forced Air Heating System
Community Details
- Riverside Station Ph 5 Section 1 Subdivision
Listing and Financial Details
- Legal Lot and Block 12 / 4
- Assessor Parcel Number 15 039 01 236
Map
Home Values in the Area
Average Home Value in this Area
Tax History
| Year | Tax Paid | Tax Assessment Tax Assessment Total Assessment is a certain percentage of the fair market value that is determined by local assessors to be the total taxable value of land and additions on the property. | Land | Improvement |
|---|---|---|---|---|
| 2025 | $5,352 | $112,800 | $15,792 | $97,008 |
| 2024 | $5,351 | $112,800 | $15,792 | $97,008 |
| 2023 | $5,351 | $114,480 | $16,000 | $98,480 |
| 2022 | $4,021 | $84,480 | $9,200 | $75,280 |
| 2021 | $2,413 | $47,840 | $7,176 | $40,664 |
| 2020 | $2,413 | $47,840 | $7,176 | $40,664 |
| 2019 | $262 | $54,760 | $8,000 | $46,760 |
| 2018 | $1,982 | $41,880 | $5,160 | $36,720 |
| 2017 | $2,119 | $40,960 | $5,160 | $35,800 |
| 2016 | $1,969 | $37,480 | $5,160 | $32,320 |
| 2014 | $856 | $27,200 | $5,160 | $22,040 |
Property History
| Date | Event | Price | List to Sale | Price per Sq Ft | Prior Sale |
|---|---|---|---|---|---|
| 10/21/2025 10/21/25 | For Sale | $214,000 | -12.7% | $108 / Sq Ft | |
| 07/12/2021 07/12/21 | Sold | $245,000 | +4.3% | $135 / Sq Ft | View Prior Sale |
| 06/25/2021 06/25/21 | Pending | -- | -- | -- | |
| 06/21/2021 06/21/21 | Price Changed | $235,000 | -4.1% | $129 / Sq Ft | |
| 06/17/2021 06/17/21 | For Sale | $245,000 | +172.2% | $135 / Sq Ft | |
| 01/22/2014 01/22/14 | Sold | $90,000 | -9.9% | $50 / Sq Ft | View Prior Sale |
| 12/18/2013 12/18/13 | Pending | -- | -- | -- | |
| 12/06/2013 12/06/13 | For Sale | $99,900 | -- | $55 / Sq Ft |
Purchase History
| Date | Type | Sale Price | Title Company |
|---|---|---|---|
| Quit Claim Deed | -- | -- | |
| Warranty Deed | $245,000 | -- | |
| Warranty Deed | $90,000 | -- | |
| Deed | $102,500 | -- |
Mortgage History
| Date | Status | Loan Amount | Loan Type |
|---|---|---|---|
| Previous Owner | $63,750 | New Conventional | |
| Previous Owner | $82,000 | New Conventional |
Source: First Multiple Listing Service (FMLS)
MLS Number: 7669398
APN: 15-039-01-236
- 3311 Basking Shade Ln
- 3268 River Mist Cove
- 3744 Riverside Causeway
- 3228 River Mist Cove
- 4169 Riverbank Ct
- 3375 River Run Trail
- 3198 Allison Cir
- 3308 River Run Trail
- 3443 Jessica Run Unit 1
- 3878 Riverview Chase Bluff
- 4068 Riverside Pkwy
- 4069 Cress Way Run Unit 2
- 3763 Waldrop Hills Dr
- 3622 Waldrop Rd
- 3871 Leyland Dr
- 3737 Waldrop Rd
- 3116 Leyland Ct
- 4150 Riverbank Ct
- 3968 Cress Way Run Unit Basement
- 3797 Landgraf Cove
- 3872 Riverview Chase Bluff
- 3558 Cherry Bloom Way
- 4035 Riverside Pkwy
- 3785 Waldrop Hills Dr
- 3579 Patti Pkwy
- 3421 Waldrop Creek Trail
- 4259 Waldrop Hills Terrace
- 3827 Riverview Bend
- 3521 Waldrop Ridge Ct
- 3048 Laurengate Dr
- 3823 Riverview Ferry Crossing
- 3769 Reston Ln
- 3898 Conley Downs Ln
- 3835 Conley Downs Dr
- 3539 Riverview Club Dr
- 3548 Waldrop Trail
- 3411 Waldrop Trail
