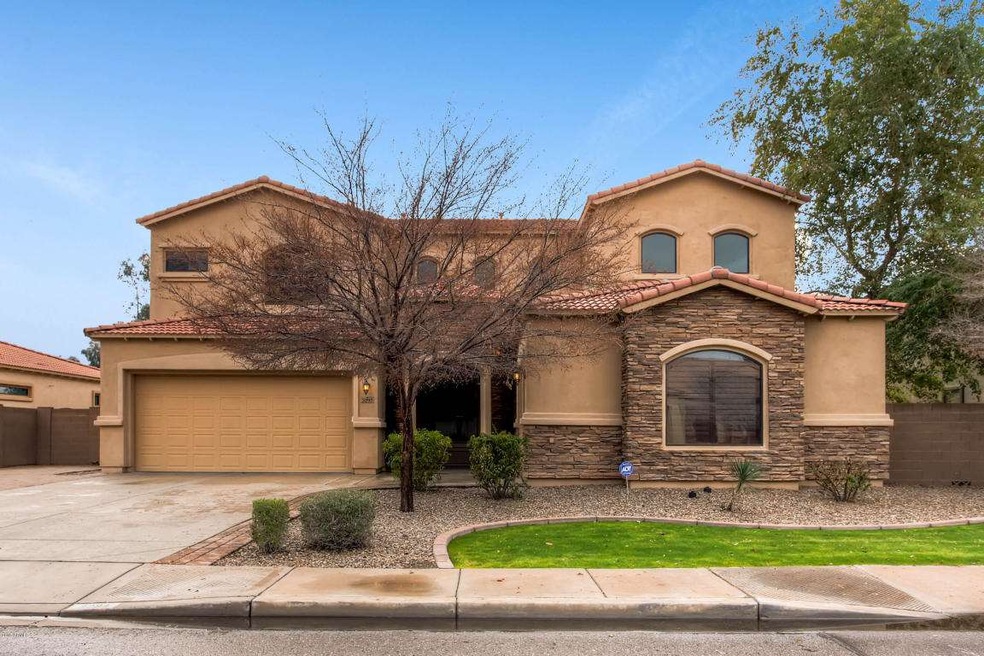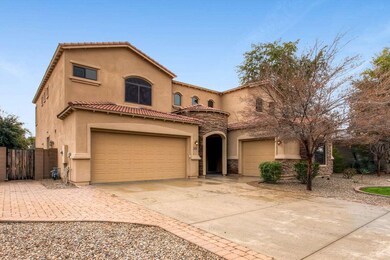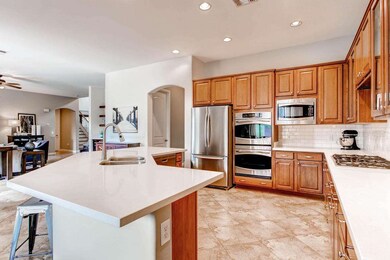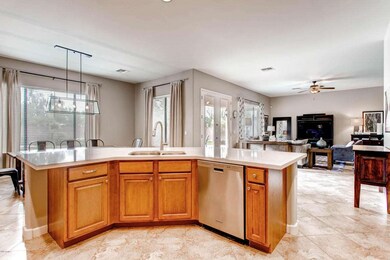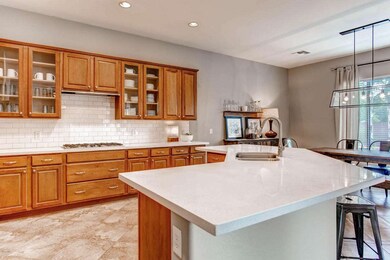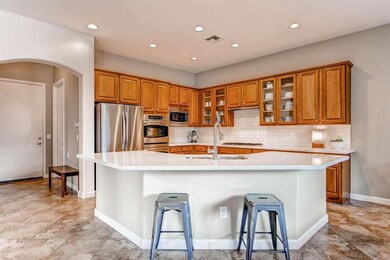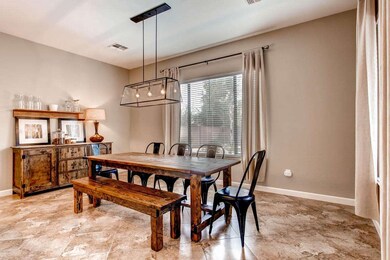
3297 E Bartlett Place Chandler, AZ 85249
South Chandler NeighborhoodHighlights
- Heated Pool
- Mountain View
- Granite Countertops
- Audrey & Robert Ryan Elementary School Rated A
- Wood Flooring
- Covered patio or porch
About This Home
As of July 2019Come see this gorgeously-appointed home in Reids Ranch~ This home offers 5 bedrooms (1 on first floor)+ 4 full baths~ Den~ Huge Loft area~ 10 ft. Ceilings up and down~ 8 ft. Doors throughout~ Gourmet Kitchen w/Double Ovens & 5-Burner Gas cooktop~ NEW white Quartz Countertops~ 42 in. maple Cabinets~ HUGE Island~ AMAZING Backyard Oasis with kids Play Area~ Pebbletec POOL~ SPA~ built-in BBQ and NO HOMES behind you! Enjoy a 3-car Garage with full wall storage and Epoxy floor~ THIS HOME HAS IT ALL!
Last Agent to Sell the Property
Coldwell Banker Realty License #SA560537000 Listed on: 01/08/2016

Home Details
Home Type
- Single Family
Est. Annual Taxes
- $3,710
Year Built
- Built in 2008
Lot Details
- 0.27 Acre Lot
- Block Wall Fence
- Front and Back Yard Sprinklers
- Sprinklers on Timer
- Grass Covered Lot
HOA Fees
- $92 Monthly HOA Fees
Parking
- 3 Car Garage
- 5 Open Parking Spaces
- Garage ceiling height seven feet or more
- Side or Rear Entrance to Parking
- Garage Door Opener
Home Design
- Wood Frame Construction
- Tile Roof
- Stucco
Interior Spaces
- 4,021 Sq Ft Home
- 2-Story Property
- Ceiling height of 9 feet or more
- Ceiling Fan
- Double Pane Windows
- Low Emissivity Windows
- Solar Screens
- Mountain Views
Kitchen
- Eat-In Kitchen
- Breakfast Bar
- Gas Cooktop
- Built-In Microwave
- Kitchen Island
- Granite Countertops
Flooring
- Wood
- Carpet
- Tile
Bedrooms and Bathrooms
- 5 Bedrooms
- Primary Bathroom is a Full Bathroom
- 4 Bathrooms
- Dual Vanity Sinks in Primary Bathroom
- Bathtub With Separate Shower Stall
Pool
- Heated Pool
- Fence Around Pool
- Heated Spa
Outdoor Features
- Covered patio or porch
- Built-In Barbecue
- Playground
Schools
- Audrey & Robert Ryan Elementary School
- Willie & Coy Payne Jr. High Middle School
- Perry High School
Utilities
- Refrigerated Cooling System
- Zoned Heating
- Heating System Uses Natural Gas
- High Speed Internet
- Cable TV Available
Listing and Financial Details
- Tax Lot 78
- Assessor Parcel Number 304-76-566
Community Details
Overview
- Association fees include ground maintenance
- Reids Ranch Association, Phone Number (480) 829-7400
- Built by Amberwood Homes
- Reids Ranch Subdivision
Recreation
- Community Playground
- Bike Trail
Ownership History
Purchase Details
Home Financials for this Owner
Home Financials are based on the most recent Mortgage that was taken out on this home.Purchase Details
Home Financials for this Owner
Home Financials are based on the most recent Mortgage that was taken out on this home.Purchase Details
Home Financials for this Owner
Home Financials are based on the most recent Mortgage that was taken out on this home.Purchase Details
Home Financials for this Owner
Home Financials are based on the most recent Mortgage that was taken out on this home.Purchase Details
Home Financials for this Owner
Home Financials are based on the most recent Mortgage that was taken out on this home.Similar Homes in the area
Home Values in the Area
Average Home Value in this Area
Purchase History
| Date | Type | Sale Price | Title Company |
|---|---|---|---|
| Warranty Deed | $570,000 | Title Alliance Infinity Agcy | |
| Warranty Deed | $480,000 | Old Republic Title Agency | |
| Warranty Deed | $485,000 | Millennium Title | |
| Warranty Deed | $450,000 | Millenium Title Agency Llc | |
| Special Warranty Deed | $425,000 | Security Title Agency |
Mortgage History
| Date | Status | Loan Amount | Loan Type |
|---|---|---|---|
| Open | $335,000 | New Conventional | |
| Closed | $340,000 | New Conventional | |
| Previous Owner | $40,000 | Credit Line Revolving | |
| Previous Owner | $384,000 | New Conventional | |
| Previous Owner | $388,000 | New Conventional | |
| Previous Owner | $405,000 | New Conventional | |
| Previous Owner | $417,000 | New Conventional |
Property History
| Date | Event | Price | Change | Sq Ft Price |
|---|---|---|---|---|
| 07/09/2019 07/09/19 | Sold | $570,000 | -18.5% | $144 / Sq Ft |
| 04/19/2019 04/19/19 | For Sale | $699,000 | +45.6% | $177 / Sq Ft |
| 04/29/2016 04/29/16 | Sold | $480,000 | 0.0% | $119 / Sq Ft |
| 03/10/2016 03/10/16 | Price Changed | $480,000 | -1.8% | $119 / Sq Ft |
| 02/28/2016 02/28/16 | Price Changed | $489,000 | -2.2% | $122 / Sq Ft |
| 01/08/2016 01/08/16 | For Sale | $499,900 | +3.1% | $124 / Sq Ft |
| 04/08/2014 04/08/14 | Sold | $485,000 | -1.0% | $121 / Sq Ft |
| 03/08/2014 03/08/14 | Pending | -- | -- | -- |
| 02/28/2014 02/28/14 | For Sale | $489,900 | +8.9% | $122 / Sq Ft |
| 05/17/2012 05/17/12 | Sold | $450,000 | -5.3% | $114 / Sq Ft |
| 04/07/2012 04/07/12 | Pending | -- | -- | -- |
| 03/26/2012 03/26/12 | For Sale | $475,000 | -- | $120 / Sq Ft |
Tax History Compared to Growth
Tax History
| Year | Tax Paid | Tax Assessment Tax Assessment Total Assessment is a certain percentage of the fair market value that is determined by local assessors to be the total taxable value of land and additions on the property. | Land | Improvement |
|---|---|---|---|---|
| 2025 | $4,770 | $57,777 | -- | -- |
| 2024 | $4,668 | $55,026 | -- | -- |
| 2023 | $4,668 | $66,600 | $13,320 | $53,280 |
| 2022 | $4,504 | $51,310 | $10,260 | $41,050 |
| 2021 | $4,635 | $48,150 | $9,630 | $38,520 |
| 2020 | $4,605 | $45,270 | $9,050 | $36,220 |
| 2019 | $4,505 | $44,250 | $8,850 | $35,400 |
| 2018 | $4,357 | $43,030 | $8,600 | $34,430 |
| 2017 | $4,059 | $41,100 | $8,220 | $32,880 |
| 2016 | $3,881 | $41,270 | $8,250 | $33,020 |
| 2015 | $3,712 | $40,870 | $8,170 | $32,700 |
Agents Affiliated with this Home
-
J
Seller's Agent in 2019
Jennifer Felker
Infinity & Associates Real Estate
-

Buyer's Agent in 2019
Jen Felker
Compass
(602) 881-8088
17 in this area
129 Total Sales
-

Seller's Agent in 2016
Paige Dutcher
Coldwell Banker Realty
(602) 505-4465
25 Total Sales
-

Seller's Agent in 2014
Henry Wang
eXp Realty
(480) 221-3112
17 in this area
268 Total Sales
-

Seller's Agent in 2012
Rebecca Atlee
Good Oak Real Estate
(480) 272-1903
2 in this area
78 Total Sales
Map
Source: Arizona Regional Multiple Listing Service (ARMLS)
MLS Number: 5380447
APN: 304-76-566
- 5122 S Miller Place
- 3332 E Powell Place
- 3556 E Bartlett Place
- 3219 E Mahogany Place
- 3173 E Canyon Way
- 2994 E Mahogany Place
- 3654 E San Pedro Place
- 2876 E Cherrywood Place
- 5291 S Bradshaw Place
- 5369 S Scott Place
- 5389 S Scott Place
- 3840 E San Mateo Way
- 3809 E Lynx Place
- 3852 E Bartlett Way
- 2646 E Bartlett Place
- 4453 S Huachuca Way
- 5330 S Big Horn Place
- 2153 E Cherrywood Place
- 3407 E Glacier Place
- 3114 E Capricorn Way
