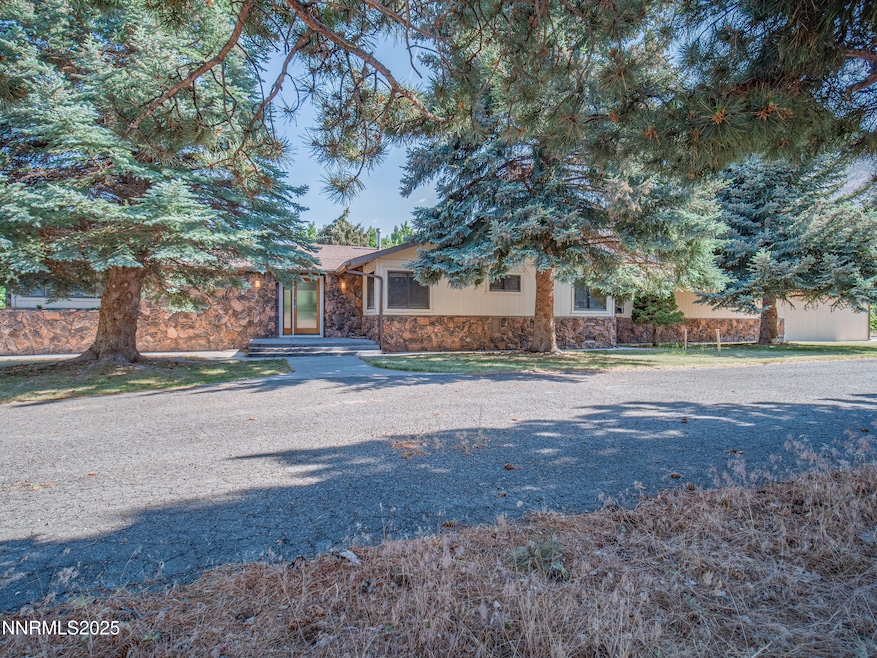3297 Reese Ln Gardnerville, NV 89410
Estimated payment $4,847/month
Highlights
- Horses Allowed On Property
- 5.19 Acre Lot
- Covered Deck
- RV Access or Parking
- Mountain View
- Recreation Room with Fireplace
About This Home
Stunning views from this 4 bedroom, 3.5 bath home in Holbrook Junction. Over 3,000 square feet of living area with 4 car garage that boasts a large workshop and lots of extra storage for your cars, toys, boats, campers and more. Situated on over five acres with fencing for privacy. Room to roam around on horses and ATV's. Open concept living areas with brick fireplace for cozy winter evenings. The open basement is huge with the 4th bedroom and bath in that area, in addition to a huge storage area all the way down the hall from great room to the bedroom. Property is far enough away to enjoy the ambiance of open space while minutes to Gardnerville and all in-town amenities. Call for details. Please read Private remarks.
Home Details
Home Type
- Single Family
Est. Annual Taxes
- $3,812
Year Built
- Built in 1992
Lot Details
- 5.19 Acre Lot
- Property is Fully Fenced
- Landscaped
- Level Lot
- Front and Back Yard Sprinklers
Parking
- 10 Car Attached Garage
- Tandem Parking
- Garage Door Opener
- RV Access or Parking
Property Views
- Mountain
- Desert
- Valley
Home Design
- Brick or Stone Mason
- Brick Foundation
- Pitched Roof
- Shingle Roof
- Composition Roof
- Wood Siding
- Stick Built Home
Interior Spaces
- 3,083 Sq Ft Home
- 2-Story Property
- High Ceiling
- Ceiling Fan
- Wood Burning Fireplace
- Double Pane Windows
- Blinds
- Aluminum Window Frames
- Great Room
- Living Room with Fireplace
- Recreation Room with Fireplace
- Workshop
- Fire and Smoke Detector
Kitchen
- Breakfast Area or Nook
- Breakfast Bar
- Built-In Oven
- Electric Cooktop
- Microwave
- Dishwasher
- Trash Compactor
- Disposal
Flooring
- Carpet
- Ceramic Tile
Bedrooms and Bathrooms
- 4 Bedrooms
- Primary Bedroom on Main
- Dual Sinks
- Primary Bathroom Bathtub Only
- Primary Bathroom includes a Walk-In Shower
Laundry
- Laundry Room
- Laundry Cabinets
Finished Basement
- Walk-Out Basement
- Fireplace in Basement
- Crawl Space
Outdoor Features
- Fuel Available
- Covered Deck
- Patio
- Separate Outdoor Workshop
- Rain Gutters
Schools
- Gardnerville Elementary School
- Pau-Wa-Lu Middle School
- Douglas High School
Horse Facilities and Amenities
- Horses Allowed On Property
Utilities
- No Cooling
- Forced Air Heating System
- Heating System Uses Oil
- Natural Gas Connected
- Private Water Source
- Well
- Electric Water Heater
- Septic Tank
- Internet Available
- Cable TV Available
Community Details
- No Home Owners Association
- The community has rules related to covenants, conditions, and restrictions
Listing and Financial Details
- Assessor Parcel Number 1022-18-001-040
Map
Home Values in the Area
Average Home Value in this Area
Tax History
| Year | Tax Paid | Tax Assessment Tax Assessment Total Assessment is a certain percentage of the fair market value that is determined by local assessors to be the total taxable value of land and additions on the property. | Land | Improvement |
|---|---|---|---|---|
| 2025 | $3,812 | $153,413 | $28,000 | $125,413 |
| 2024 | $3,812 | $154,625 | $28,000 | $126,625 |
| 2023 | $3,593 | $147,807 | $28,000 | $119,807 |
| 2022 | $3,593 | $140,901 | $28,000 | $112,901 |
| 2021 | $3,489 | $135,958 | $28,000 | $107,958 |
| 2020 | $3,387 | $136,065 | $28,000 | $108,065 |
| 2019 | $3,288 | $133,877 | $28,000 | $105,877 |
| 2018 | $3,193 | $131,282 | $28,000 | $103,282 |
| 2017 | $3,100 | $133,109 | $28,000 | $105,109 |
| 2016 | $3,021 | $127,137 | $26,250 | $100,887 |
| 2015 | $3,015 | $127,137 | $26,250 | $100,887 |
| 2014 | $3,001 | $121,838 | $26,250 | $95,588 |
Property History
| Date | Event | Price | Change | Sq Ft Price |
|---|---|---|---|---|
| 06/13/2025 06/13/25 | For Sale | $850,000 | -- | $276 / Sq Ft |
Purchase History
| Date | Type | Sale Price | Title Company |
|---|---|---|---|
| Interfamily Deed Transfer | -- | Lsi Pittsburgh | |
| Interfamily Deed Transfer | -- | Service Link |
Mortgage History
| Date | Status | Loan Amount | Loan Type |
|---|---|---|---|
| Closed | $383,000 | New Conventional | |
| Closed | $381,000 | Stand Alone Refi Refinance Of Original Loan |
Source: Northern Nevada Regional MLS
MLS Number: 250051478
APN: 1022-18-001-040
- 1533 Alba Vista
- 1520 Alba Vista Unit 48
- 1534 Bolton Loop
- 3222 Victory Cir
- 1400 Breccia Rd
- 1471 Breccia Rd
- 1340 Topaz Ranch Dr
- 1490 Sandstone Dr
- 1817 Fairs
- 1196 Slate Rd
- 3701 Sr Hwy 208
- 3670 Pine Nut Way
- 3450 Fernley St
- 3785 Granite Way
- 3791 Granite Way
- 3746 Topaz Ranch Dr
- 3821 Pebble Rd
- 1962 Comstock Dr
- 1971 Comstock Dr
- 3875 Granite Way
- 600 Davenport Ct
- 452 Blackbird Ln
- 424 Quaking Aspen Ln Unit B
- 360 Galaxy Ln
- 317 Quaking Aspen Ln Unit 6
- 1858 Narragansett Cir
- 3706 Montreal Rd Unit 3
- 3706 Montreal Rd Unit 4
- 3728 Primrose Rd
- 1177 Ski Run Blvd Unit A
- 1037 Echo Rd Unit 3
- 1168 Herbert Ave Unit Condo B
- 165 Michelle Dr
- 145 Michelle Dr
- 217 Clubhouse Cir Unit A
- 1217 Tata Ln
- 910 Creekwood Dr
- 842 Tahoe Keys Blvd Unit Studio
- 1821 Lake Tahoe Blvd
- 854 Clement St Unit 2BR CABIN







