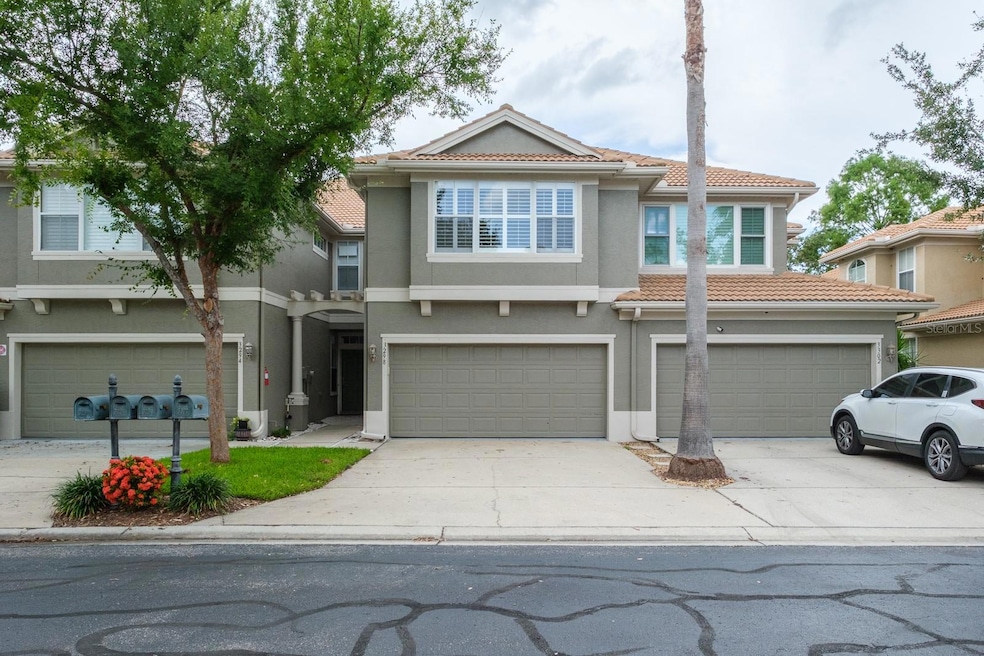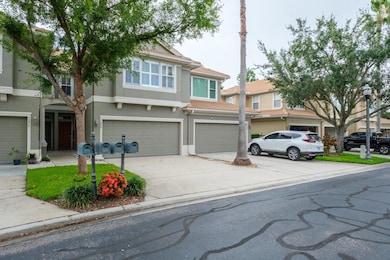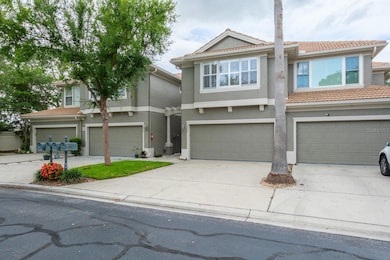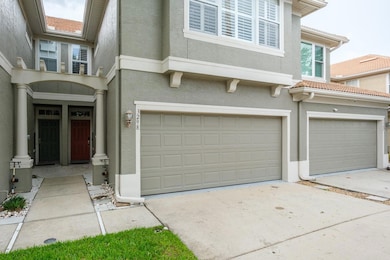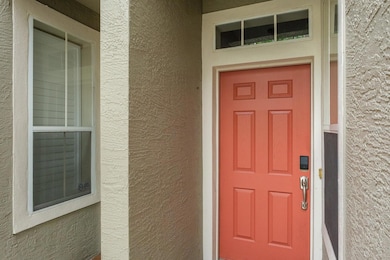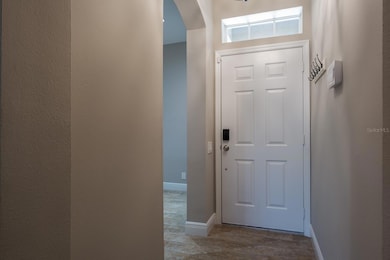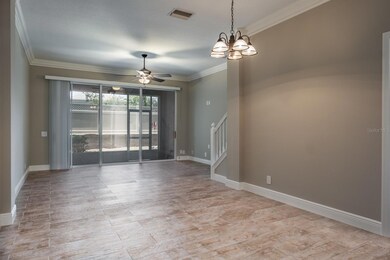3298 Covered Bridge Dr W Dunedin, FL 34698
Highlights
- In Ground Pool
- Open Floorplan
- High Ceiling
- Gated Community
- Loft
- Great Room
About This Home
Honey, Stop the Car! This fabulous 2 Bed, 2.5 Bath, 2-Car Garage townhome in the Gated Community of Covered Bridge has it all! Meticulously maintained with upgrades throughout: newer kitchen, stunning tile floors, plantation shutters, and fresh interior paint. The light & bright open-concept floor plan features a spacious great room with access to your private screened-in patio. The updated eat-in kitchen boasts shaker cabinets, quartz countertops, and a generous dining space—perfect for entertaining. Upstairs, enjoy a versatile loft area—ideal for a home office, media room, or playroom. The spacious primary suite offers a walk-in closet and en-suite bath with step-in shower. The second bedroom is equally roomy with its own full bath. Convenient upstairs laundry included. Enjoy resort-style living with a beautiful community pool. Prime location near beaches, parks, dining, golf, shopping & airports!
Listing Agent
RE/MAX REALTEC GROUP INC Brokerage Phone: 727-789-5555 License #393319 Listed on: 12/03/2025

Townhouse Details
Home Type
- Townhome
Est. Annual Taxes
- $5,115
Year Built
- Built in 2005
Lot Details
- 1,407 Sq Ft Lot
- East Facing Home
- Vinyl Fence
- Landscaped
Parking
- 2 Car Attached Garage
- Garage Door Opener
- Driveway
Home Design
- Bi-Level Home
Interior Spaces
- 1,731 Sq Ft Home
- Open Floorplan
- Crown Molding
- High Ceiling
- Ceiling Fan
- Shutters
- Blinds
- Sliding Doors
- Great Room
- Family Room Off Kitchen
- Loft
- Ceramic Tile Flooring
Kitchen
- Eat-In Kitchen
- Range
- Microwave
- Dishwasher
- Solid Surface Countertops
- Solid Wood Cabinet
- Disposal
Bedrooms and Bathrooms
- 2 Bedrooms
- Primary Bedroom Upstairs
- Split Bedroom Floorplan
- Walk-In Closet
Laundry
- Laundry on upper level
- Electric Dryer Hookup
Home Security
Outdoor Features
- In Ground Pool
- Covered Patio or Porch
- Private Mailbox
Schools
- Curlew Creek Elementary School
- Palm Harbor Middle School
- Dunedin High School
Utilities
- Central Heating and Cooling System
- Thermostat
- Electric Water Heater
- Phone Available
- Cable TV Available
Listing and Financial Details
- Residential Lease
- Property Available on 12/3/25
- $150 Application Fee
- 1 to 2-Year Minimum Lease Term
- Assessor Parcel Number 18-28-16-18730-006-0030
Community Details
Overview
- Property has a Home Owners Association
- Ameri Tech Management Association, Phone Number (727) 786-8000
- Covered Bridge Twnhms Subdivision
- The community has rules related to deed restrictions
Recreation
- Community Pool
Pet Policy
- Pets up to 25 lbs
- 2 Pets Allowed
Security
- Gated Community
- Fire and Smoke Detector
Map
Source: Stellar MLS
MLS Number: TB8453196
APN: 18-28-16-18730-006-0030
- 3290 Covered Bridge Dr W
- 3292 Covered Bridge Dr E
- 3331 Covered Bridge Dr E
- 3372 Covered Bridge Dr E
- 2298 Hannah Way N
- 2281 Highland Woods Dr
- 2279 Ranchette Ln
- 2275 Twin Lane Dr
- 29747 70th St N
- 29250 Us Hwy 19 N Unit 581
- 2228 Hannah Way S
- 2251 Highwood Ct
- 29250 US Highway 19 N Unit 127
- 29250 US Highway 19 N Unit 294
- 29250 US Highway 19 N Unit 569
- 29250 US Highway 19 N Unit 406
- 29250 US Highway 19 N Unit 500
- 29250 US Highway 19 N Unit 213
- 29250 US Highway 19 N Unit 297
- 29250 US Highway 19 N Unit 578
- 29734 69th St N
- 6910 297th Ave N
- 2485 Highland Acres Dr Unit B
- 2460 Northside Dr Unit 1406
- 2261 Curlew Rd
- 29944 69th St N
- 29081 US Hwy 19 N
- 2500 Winding Creek Blvd Unit A104
- 2500 Winding Creek Blvd Unit G307
- 2500 Winding Creek Blvd Unit F-302
- 2500 Winding Creek Blvd Unit E203
- 3268 Buckhorn Dr
- 3276 Buckhorn Dr
- 3040 Belcher Rd
- 2652 Concorde Ct
- 31177 Us Hwy 19 N
- 2641 Gleneagles Dr
- 1902 Briarwood St
- 2971 Estancia Blvd Unit 222
- 2971 Estancia Blvd Unit Estancia
