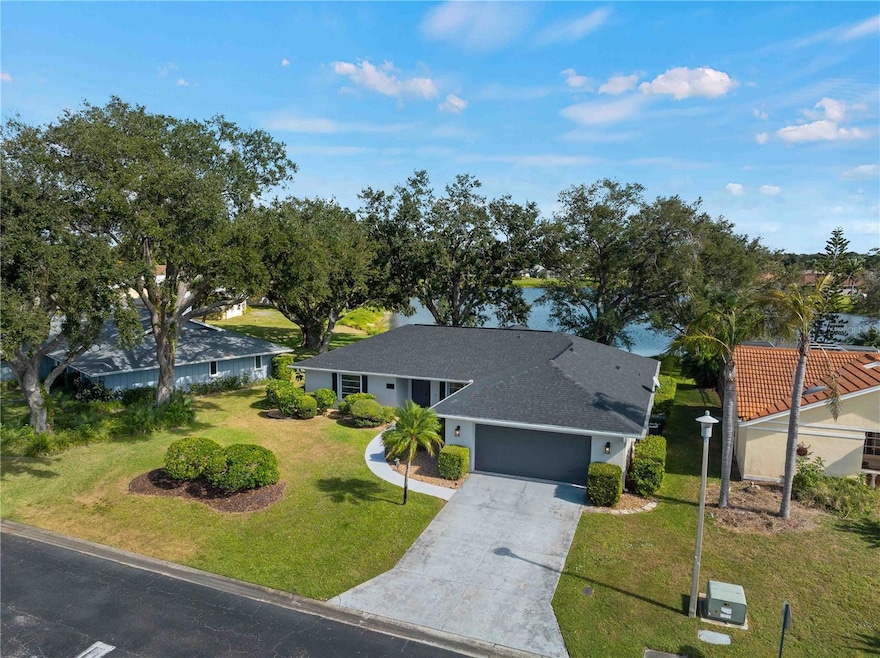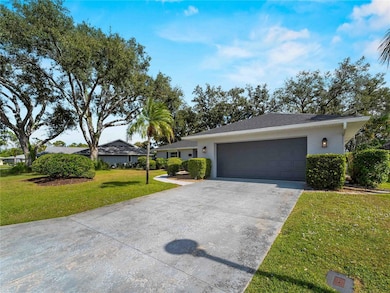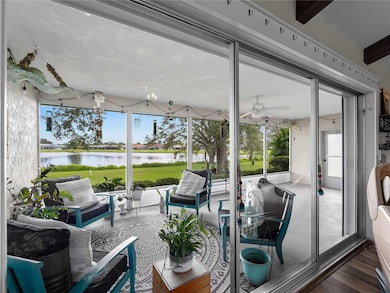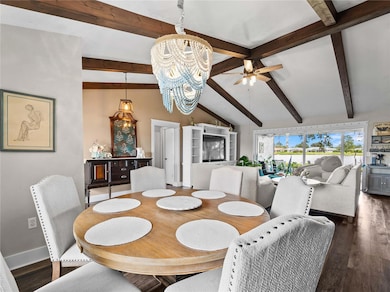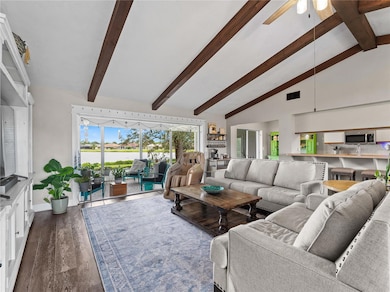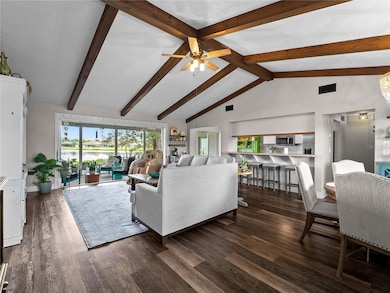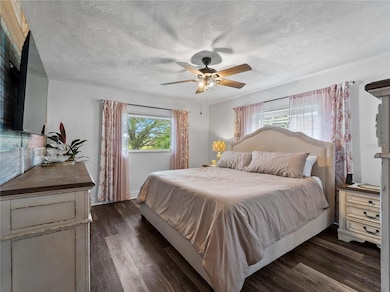3298 Meadow Run Cir Venice, FL 34293
Jacaranda West NeighborhoodEstimated payment $2,480/month
Highlights
- Lake Front
- Fitness Center
- Clubhouse
- Garden Elementary School Rated A-
- Open Floorplan
- Vaulted Ceiling
About This Home
Under contract-accepting backup offers. Experience the best of Florida living in this beautifully updated 3-bedroom, 2-bath lakefront home in the highly sought-after community of Meadow Run at Jacaranda in Venice. Offering 1,728 sq. ft. under air and a spacious 26x10 screened lanai, this home showcases breathtaking panoramic lake views from nearly every room. The open, split floor plan features luxury vinyl plank flooring throughout, new molding, and a light, airy feel that captures the beauty of its surroundings. The kitchen boasts stainless steel appliances, while the primary suite offers a walk-in shower and private water views. Interior laundry adds everyday convenience. This home has been meticulously maintained and thoughtfully upgraded with a new roof (2025), roll-down hurricane shutters on windows and sliders, Manablock replumbing, regularly serviced A/C, new lighting, re-screened windows, and fresh exterior paint. Pond water irrigation helps keep your water bill low while maintaining lush landscaping.Meadow Run at Jacaranda is a friendly, established community known for its beautiful lakes, winding streets, and prime location close to everything Venice has to offer. Enjoy easy access to pristine Gulf beaches, charming downtown shops and restaurants, golf courses, and convenient nearby shopping and dining. This exceptional home offers stunning views, stylish updates, and a perfect Venice location—come see why life is better at Meadow Run!
Listing Agent
NEXTHOME BEACH TO BAY Brokerage Phone: 941-918-4050 License #3331408 Listed on: 11/01/2025
Home Details
Home Type
- Single Family
Est. Annual Taxes
- $3,928
Year Built
- Built in 1987
Lot Details
- 8,250 Sq Ft Lot
- Lake Front
- West Facing Home
- Oversized Lot
- Irrigation Equipment
- Landscaped with Trees
- Garden
- Property is zoned RSF1
HOA Fees
- $72 Monthly HOA Fees
Parking
- 2 Car Attached Garage
Property Views
- Lake
- Garden
Home Design
- Ranch Style House
- Slab Foundation
- Shingle Roof
- Block Exterior
Interior Spaces
- 1,728 Sq Ft Home
- Open Floorplan
- Crown Molding
- Vaulted Ceiling
- Ceiling Fan
- Shutters
- Blinds
- Sliding Doors
- Family Room Off Kitchen
- Combination Dining and Living Room
- Inside Utility
- Luxury Vinyl Tile Flooring
- Hurricane or Storm Shutters
Kitchen
- Eat-In Kitchen
- Range
- Microwave
- Dishwasher
Bedrooms and Bathrooms
- 3 Bedrooms
- Split Bedroom Floorplan
- Walk-In Closet
- 2 Full Bathrooms
Laundry
- Laundry Room
- Dryer
- Washer
Outdoor Features
- Access To Lake
- Screened Patio
- Exterior Lighting
- Rain Gutters
- Rear Porch
Utilities
- Central Heating and Cooling System
- Thermostat
- Cable TV Available
Listing and Financial Details
- Visit Down Payment Resource Website
- Tax Lot 113
- Assessor Parcel Number 0439020022
Community Details
Overview
- Keys Caldwell Association, Phone Number (941) 408-8293
- Visit Association Website
- Meadow Run At Jacaranda Community
- Meadow Run At Jacaranda Subdivision
- The community has rules related to deed restrictions
Amenities
- Clubhouse
Recreation
- Tennis Courts
- Fitness Center
- Community Pool
Map
Home Values in the Area
Average Home Value in this Area
Tax History
| Year | Tax Paid | Tax Assessment Tax Assessment Total Assessment is a certain percentage of the fair market value that is determined by local assessors to be the total taxable value of land and additions on the property. | Land | Improvement |
|---|---|---|---|---|
| 2024 | $4,042 | $272,589 | -- | -- |
| 2023 | $4,042 | $337,200 | $135,200 | $202,000 |
| 2022 | $3,660 | $299,000 | $120,800 | $178,200 |
| 2021 | $3,005 | $204,800 | $72,500 | $132,300 |
| 2020 | $2,837 | $189,000 | $65,800 | $123,200 |
| 2019 | $2,718 | $182,900 | $65,800 | $117,100 |
| 2018 | $2,807 | $191,700 | $63,500 | $128,200 |
| 2017 | $2,850 | $191,700 | $59,600 | $132,100 |
| 2016 | $1,787 | $186,400 | $49,200 | $137,200 |
| 2015 | $1,814 | $172,700 | $51,000 | $121,700 |
| 2014 | $1,805 | $139,431 | $0 | $0 |
Property History
| Date | Event | Price | List to Sale | Price per Sq Ft | Prior Sale |
|---|---|---|---|---|---|
| 11/02/2025 11/02/25 | Pending | -- | -- | -- | |
| 11/01/2025 11/01/25 | For Sale | $394,900 | +58.0% | $229 / Sq Ft | |
| 04/09/2018 04/09/18 | Sold | $249,900 | 0.0% | $145 / Sq Ft | View Prior Sale |
| 02/24/2018 02/24/18 | Pending | -- | -- | -- | |
| 02/09/2018 02/09/18 | For Sale | $249,900 | 0.0% | $145 / Sq Ft | |
| 02/02/2018 02/02/18 | Pending | -- | -- | -- | |
| 01/18/2018 01/18/18 | For Sale | $249,900 | -- | $145 / Sq Ft |
Purchase History
| Date | Type | Sale Price | Title Company |
|---|---|---|---|
| Warranty Deed | $249,900 | Attorney | |
| Warranty Deed | $227,000 | None Available | |
| Warranty Deed | $225,000 | Attorney | |
| Interfamily Deed Transfer | -- | Attorney |
Mortgage History
| Date | Status | Loan Amount | Loan Type |
|---|---|---|---|
| Open | $242,403 | New Conventional |
Source: Stellar MLS
MLS Number: N6141249
APN: 0439-02-0022
- 3231 Meadow Run Dr
- 3168 E Village Dr
- 114 Fieldstone Dr
- 3012 Community Center Dr
- 3167 Night Heron Ln
- 2200 E Village Ct
- 1197 Willow Springs Dr
- 210 Vestavia Dr
- 3060 Crown Heron Point
- 3001 Seawind Cir Unit 10C
- 3032 Heron Lake Ct Unit 7B
- 3008 Sail Pointe Cir Unit 2C
- 230 Vestavia Dr
- 840 Wood Sorrel Ln
- 119 Woodbridge Dr Unit 102
- 119 Woodbridge Dr Unit 103
- 525 Cheval Dr
- 1830 Killdeer Ct
- 921 Tartan Dr Unit 31
- 903 Tartan Dr
