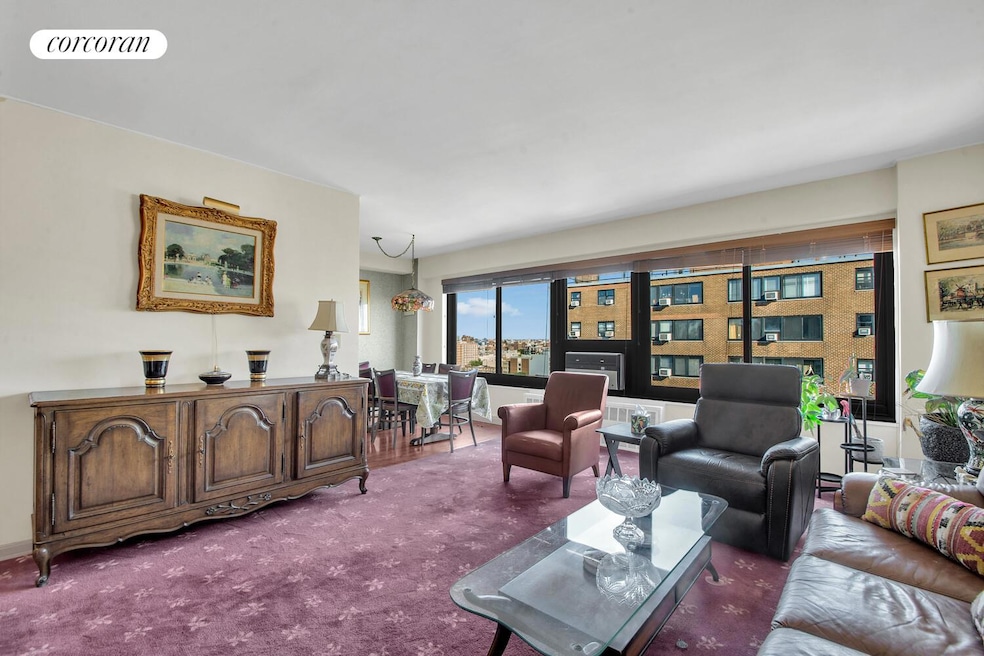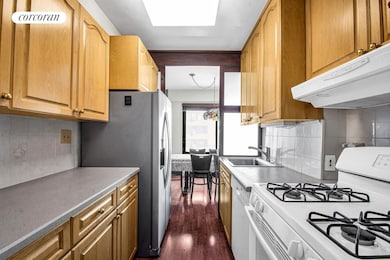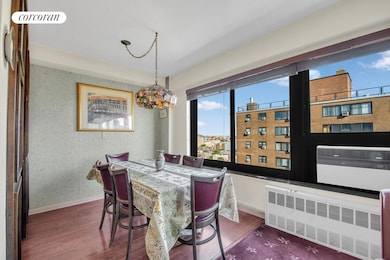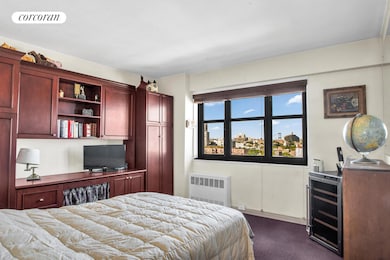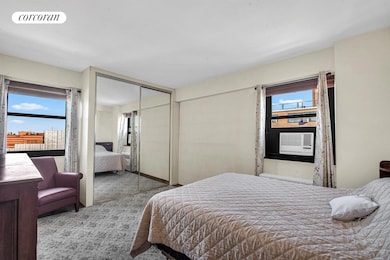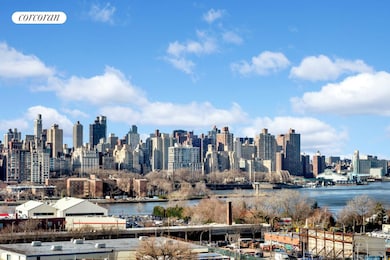33-43 14th St, Unit 14D Floor 14 Astoria, NY 11106
Astoria NeighborhoodEstimated payment $4,635/month
Highlights
- City View
- Bike Room
- High-Rise Condominium
- Elevator
About This Home
Perched on a high floor, this bright and airy 2-bedroom, 1-bath residence offers open views and abundant natural light from its east and north exposures. The expansive living room and open dining area are framed by a wall of oversized, horizontally sliding glass windows that span the full length of both rooms - perfect for soaking in morning light and capturing striking views of the skyline.
The renovated galley kitchen is thoughtfully designed with modern finishes, a dishwasher, and shares the same sweeping views, creating a seamless flow for cooking, dining, and entertaining.
Both generously sized bedrooms easily accommodate king-size beds & furnishings and offer impressive views of the RFK Bridge and beyond. The full-size bathroom is nicely decorated with a white pedestal sink, large vanity mirrors and tiled flooring. Storage is incredible, having an enormous walk-in foyer closet, double closets in each bedroom, and two hallway closets.
Set within an elevator building in North Queensview Homes, Inc, residents enjoy access to a central laundry room, bike and carriage storage, and beautifully landscaped grounds with outdoor seating. The co-op also features a security patrol, live-in superintendent, dedicated maintenance staff, a community room and an outdoor modern playground. Your furry companions are permitted, limit to 2 dogs!
Located in the heart of Astoria, this well-maintained cooperative is within close proximity to multiple subway lines (N, W, F, R, 7), bus routes, and the NYC Ferry. Enjoy easy access to neighborhood favorites like Socrates Sculpture Park, Rainey Park, Astoria Park, The Noguchi Museum, Museum of the Moving Image, vibrant cafes and restaurants, and scenic bicycle paths.
A fantastic opportunity to enjoy space, views, light, and community in one of Queens' most sought-after neighborhoods.
Open Houses by appointment.
Property Details
Home Type
- Co-Op
Year Built
- Built in 1958
HOA Fees
- $1,180 Monthly HOA Fees
Home Design
- Entry on the 14th floor
Interior Spaces
- 880 Sq Ft Home
Bedrooms and Bathrooms
- 2 Bedrooms
- 1 Full Bathroom
Utilities
- No Cooling
Listing and Financial Details
- Legal Lot and Block 0050 / 00528
Community Details
Overview
- 364 Units
- High-Rise Condominium
- North Queensview Condos
- Astoria Subdivision
- 14-Story Property
Amenities
- Elevator
- Bike Room
Map
About This Building
Home Values in the Area
Average Home Value in this Area
Property History
| Date | Event | Price | List to Sale | Price per Sq Ft |
|---|---|---|---|---|
| 09/24/2025 09/24/25 | For Sale | $550,000 | -- | $625 / Sq Ft |
Source: Real Estate Board of New York (REBNY)
MLS Number: RLS20050659
- 33-47 14th St Unit 6C
- 33-47 14th St Unit 6D
- 33-43 14th St Unit 12B
- 33-43 14th St Unit 4B
- 33-55 14th St Unit 15B
- 1316 33rd Ave
- 3321 13th St
- 1308 33rd Ave
- 21-15 34th Ave Unit 3A
- 21-15 34th Ave Unit 11C
- 21-05 33rd Ave
- 21-20 33rd Rd Unit 9C
- 14-35 Broadway Unit PH
- 2123 33rd Ave
- 21-23 33rd Ave
- 21-41 34th Ave Unit 7B
- 21-50 33rd Rd Unit 2D
- 21-55 34th Ave Unit 3C
- 3411 11th St
- 23-12 Broadway
- 14-41 Broadway Unit 6-C
- 31-64-64 21st St
- 3212 23rd St
- 3212 23rd St
- 3434 10th St Unit 1
- 3434 10th St Unit 1
- 31-16 21st St Unit 5D
- 23-35 Broadway Unit 3 G
- 34-62 10th St Unit 3
- 33-52-52 Crescent St Unit 202
- 10-03 36th Ave Unit 2F
- 1207 30th Dr Unit 3
- 1207 30th Dr Unit 3
- 30-77 Vernon Blvd Unit 622 W
- 31-69 30th St Unit 1
- 31-69 30th St
- 25-21 31st Ave Unit C51
- 31-72-72 31st St
- 3156 31st St
- 3156 31st St
