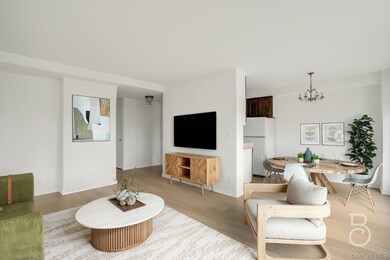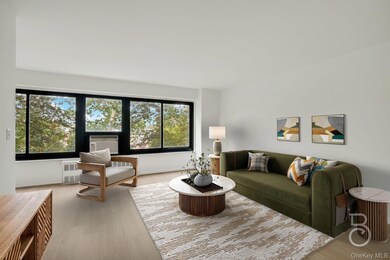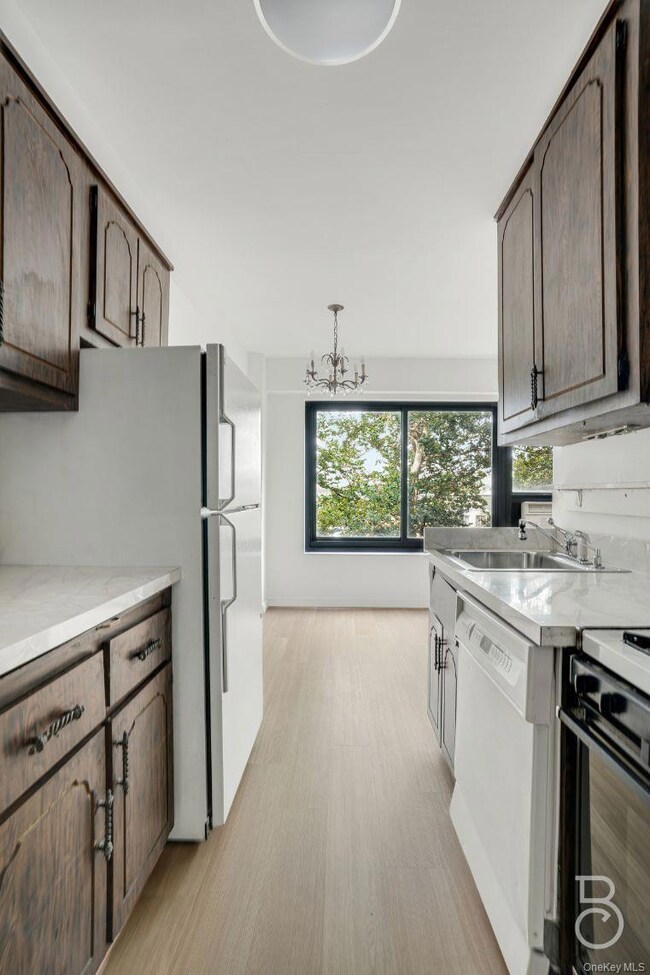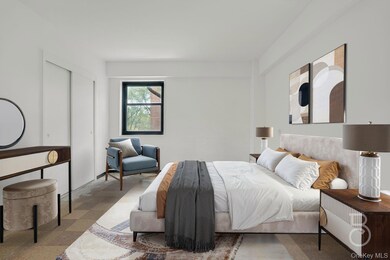Estimated payment $3,129/month
Highlights
- Elevator
- Walk-In Closet
- Laundry Facilities
About This Home
Nestled within the established North Queensview community in Vibrant Astoria, this 2 bedroom 1 bathroom residence has been beautifully refreshed. Step inside and you re greeted by fresh paint, gleaming new engineered floors, and an airy layout that feels instantly inviting. With five closets including a rare walk-in storage is never a problem. Through the trees, catch those coveted Manhattan skyline views, a daily reminder that you re just minutes from the city but tucked into the tranquility of Queens. Residents enjoy laundry on the first floor of every building, a private playground, assigned parking, full time staff including a live-in superintendent and onsite management. It s community living with convenience built right in. Equally compelling is the neighborhood itself -- Astoria has become synonymous with vibrancy, cultural diversity and culinary excellence. Just moments away enjoy renowned eateries along 30th avenue and Broadway, boutique coffee shops, and artisanal bakeries. Enjoy the greenery of the ever evolving Socrates Sculpture park set against the East River. Local boutiques, specialty food markets, and a thriving nightlife scene enrich daily living, while multiple subway lines ensure swift access into Manhattan.
Property Details
Home Type
- Co-Op
Bedrooms and Bathrooms
- 2 Bedrooms
- Walk-In Closet
- 1 Full Bathroom
Community Details
Overview
- Mid-Rise Condominium
- Ravenswood Community
Amenities
- Laundry Facilities
- Elevator
Pet Policy
- Pets Allowed
Map
About This Building
Home Values in the Area
Average Home Value in this Area
Property History
| Date | Event | Price | List to Sale | Price per Sq Ft |
|---|---|---|---|---|
| 11/20/2025 11/20/25 | Pending | -- | -- | -- |
| 11/20/2025 11/20/25 | Off Market | $499,000 | -- | -- |
| 11/06/2025 11/06/25 | Pending | -- | -- | -- |
| 11/06/2025 11/06/25 | Off Market | $499,000 | -- | -- |
| 10/23/2025 10/23/25 | For Sale | $499,000 | 0.0% | -- |
| 10/23/2025 10/23/25 | Off Market | $499,000 | -- | -- |
| 10/16/2025 10/16/25 | Price Changed | $499,000 | 0.0% | -- |
| 10/16/2025 10/16/25 | For Sale | $499,000 | -3.1% | -- |
| 10/16/2025 10/16/25 | Off Market | $515,000 | -- | -- |
| 10/09/2025 10/09/25 | For Sale | $515,000 | 0.0% | -- |
| 10/09/2025 10/09/25 | Off Market | $515,000 | -- | -- |
| 09/30/2025 09/30/25 | For Sale | $515,000 | -- | -- |
Source: NY State MLS
MLS Number: 11583070
- 33-47 14th St Unit 6C
- 33-47 14th St Unit 6D
- 33-43 14th St Unit 14D
- 33-43 14th St Unit 12B
- 33-55 14th St Unit 15B
- 1316 33rd Ave
- 3321 13th St
- 1308 33rd Ave
- 21-15 34th Ave Unit 3A
- 21-15 34th Ave Unit 11C
- 21-05 33rd Ave
- 21-20 33rd Rd Unit 9C
- 14-35 Broadway Unit PH
- 2123 33rd Ave
- 21-23 33rd Ave
- 21-41 34th Ave Unit 7B
- 21-50 33rd Rd Unit 2D
- 21-55 34th Ave Unit 3C
- 21-66 33rd Rd Unit 4D
- 33-64 11th St







