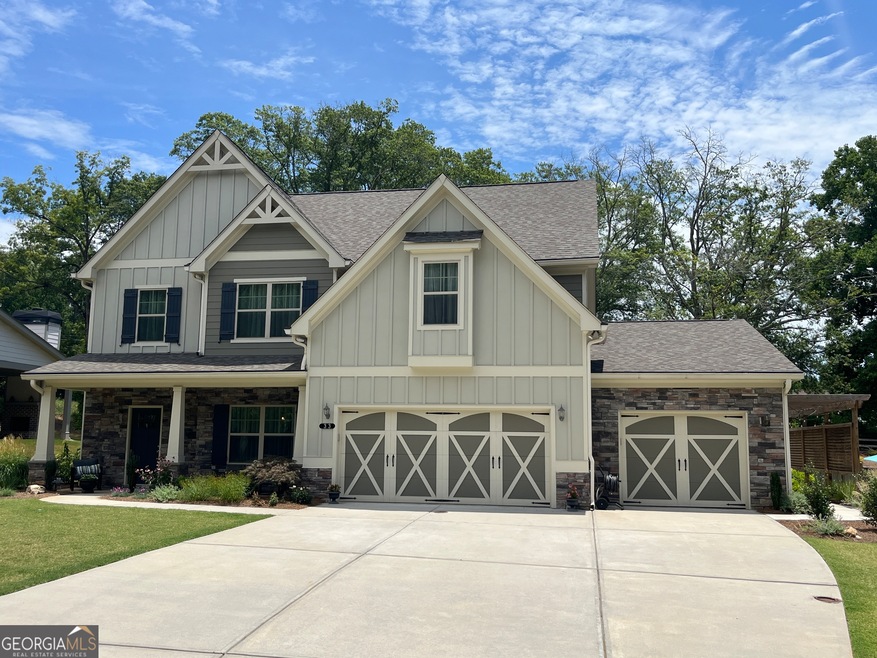Wonderful family home on the best lot in the neighborhood! Large open-concept main floor with 5" hand scraped hardwood floors features a gourmet kitchen with granite countertops, a family room with a cozy gas log fireplace, coffered ceiling and roomy built-in cabinets, a breakfast area with abundant natural light, and a large dining room. In the kitchen, a spacious island provides room to prepare and serve your meals. Aspiring chefs will love the 5-burner gas cooktop and convection wall oven. Designer cabinets with soft-close drawers offer tons of storage space along with the walk-in pantry. A drop-zone, guest bedroom and full bath round out the main floor. Upstairs you will find 4 bedrooms including a huge primary suite with dual vanities, tile shower with a frameless glass door, and a garden tub. The walk-through closet connects to the laundry room which is well appointed with built-in shelves and cabinets. The home's heavy trim package adds elegance to every room. Outside a big fully sodded yard with irrigation, mature shade trees, a covered patio with gas-starter fireplace, a winding path beneath the pergola, and professional landscape await you. Enjoy a 3-car garage with insulated doors, dual remote openers, and 2 keypad openers. The third garage bay is extra deep for your shop or truck. The gutter guards keep you off the roof and leaves and debris out of the gutters. In the event of a power outage, the home is wired with a 30amp connection for your generator to take over. This home is move-in ready! Neighborhood amenities include sidewalks, street lamps, a tree lined paved trail alongside a beautiful creek, a swimming pool, and a playground for the little ones. Includes 1-year home warranty for your peace of mind! All of this and more in the Jefferson City School District, 1 of Georgia's top-rated districts. Available Utilities: Georgia Power City of Jefferson water & sewer Natural gas (pick your marketer) City garbage pick up every Friday Comcast Cable Xfinity gigabit internet

