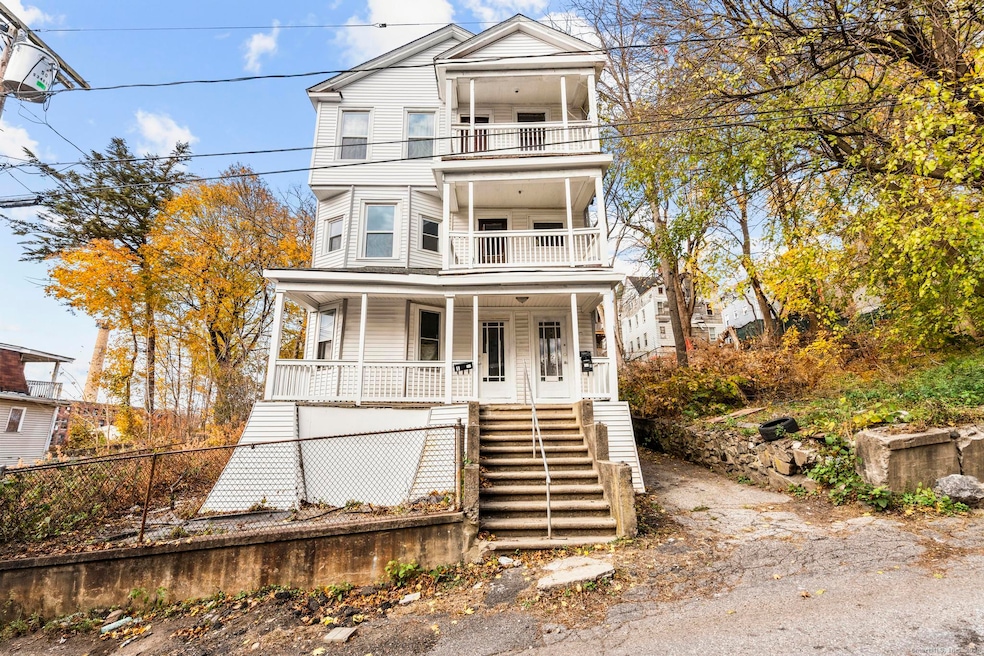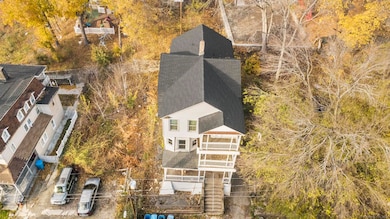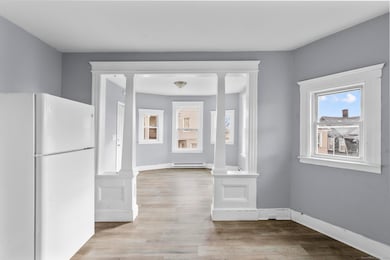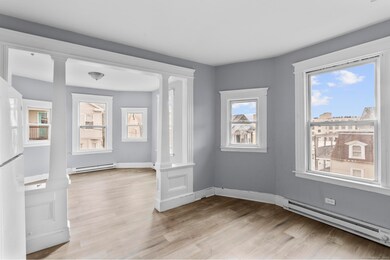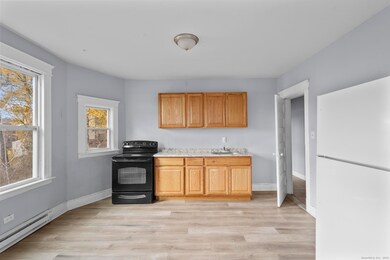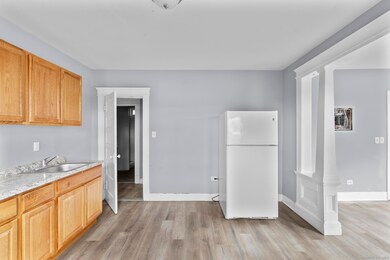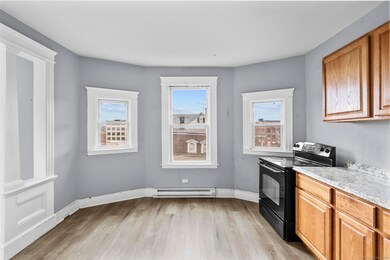33 Albert Place Waterbury, CT 06702
North End District NeighborhoodEstimated payment $2,484/month
Highlights
- Popular Property
- Attic
- Public Transportation
- Property is near public transit
- Porch
- Baseboard Heating
About This Home
Amazing opportunity in Waterbury's W.O.W neighborhood - with 9.5% CAP, located on a dead-end street, ideal for owner-occupants or investors! The property features 2 bed and 3 bed units, each offering large living room/dining rooms, eat-in kitchens, and generously sized bedrooms. The second-floor unit has been beautifully remodeled and is ready for immediate move-in, while the other two units have been renovated recently and are leased for steady rental income. This turn-key property also features newer roof, vinyl siding, and replacement windows. The utilities are separate with tenant-paid with all electric heat and hot water + separate panels. There is limited parking, ON-street only. Conveniently located with easy access to the Hospital, downtown, major highways, public transportation, and local amenities. A turn-key and low-maintenance, income-generating property you don't want to miss!
Listing Agent
Oxford Realty Brokerage Phone: (203) 314-4219 License #REB.0795097 Listed on: 11/15/2025

Property Details
Home Type
- Multi-Family
Est. Annual Taxes
- $1,974
Year Built
- Built in 1919
Lot Details
- 3,049 Sq Ft Lot
- Sloped Lot
Home Design
- Stone Foundation
- Frame Construction
- Asphalt Shingled Roof
- Vinyl Siding
- Masonry
Interior Spaces
- 3,584 Sq Ft Home
- Attic or Crawl Hatchway Insulated
Bedrooms and Bathrooms
- 7 Bedrooms
- 3 Full Bathrooms
Unfinished Basement
- Basement Fills Entire Space Under The House
- Crawl Space
Outdoor Features
- Exterior Lighting
- Rain Gutters
- Porch
Location
- Property is near public transit
- Property is near shops
Utilities
- Window Unit Cooling System
- Baseboard Heating
- Electric Water Heater
Community Details
- 3 Units
- Public Transportation
Listing and Financial Details
- Assessor Parcel Number 1379783
Map
Home Values in the Area
Average Home Value in this Area
Tax History
| Year | Tax Paid | Tax Assessment Tax Assessment Total Assessment is a certain percentage of the fair market value that is determined by local assessors to be the total taxable value of land and additions on the property. | Land | Improvement |
|---|---|---|---|---|
| 2025 | $1,974 | $43,890 | $6,090 | $37,800 |
| 2024 | $2,170 | $43,890 | $6,090 | $37,800 |
| 2023 | $2,378 | $43,890 | $6,090 | $37,800 |
| 2022 | $1,589 | $26,390 | $6,100 | $20,290 |
| 2021 | $1,589 | $26,390 | $6,100 | $20,290 |
| 2020 | $1,589 | $26,390 | $6,100 | $20,290 |
| 2019 | $1,589 | $26,390 | $6,100 | $20,290 |
| 2018 | $1,589 | $26,390 | $6,100 | $20,290 |
| 2017 | $1,624 | $26,980 | $6,100 | $20,880 |
| 2016 | $1,624 | $26,980 | $6,100 | $20,880 |
| 2015 | $1,571 | $26,980 | $6,100 | $20,880 |
| 2014 | $1,571 | $26,980 | $6,100 | $20,880 |
Property History
| Date | Event | Price | List to Sale | Price per Sq Ft | Prior Sale |
|---|---|---|---|---|---|
| 11/15/2025 11/15/25 | For Sale | $439,900 | +1946.0% | $123 / Sq Ft | |
| 06/06/2019 06/06/19 | Sold | $21,500 | -28.1% | $6 / Sq Ft | View Prior Sale |
| 05/10/2019 05/10/19 | For Sale | $29,900 | 0.0% | $8 / Sq Ft | |
| 05/05/2019 05/05/19 | Pending | -- | -- | -- | |
| 04/30/2019 04/30/19 | Pending | -- | -- | -- | |
| 04/23/2019 04/23/19 | For Sale | $29,900 | -- | $8 / Sq Ft |
Purchase History
| Date | Type | Sale Price | Title Company |
|---|---|---|---|
| Warranty Deed | $245,000 | None Available | |
| Warranty Deed | $245,000 | None Available | |
| Warranty Deed | $21,500 | -- | |
| Warranty Deed | $21,500 | -- |
Mortgage History
| Date | Status | Loan Amount | Loan Type |
|---|---|---|---|
| Open | $262,075 | Purchase Money Mortgage | |
| Closed | $262,075 | Purchase Money Mortgage |
Source: SmartMLS
MLS Number: 24140399
APN: WATE-000256-000169-000054
- 80 Orange St
- 92 High St Unit 3W
- 14 Wood St Unit 1
- 103 Walnut St Unit 3rd floor
- 89 Wood St Unit 3
- 25 Laurel St
- 114 Wood St
- 59 Ward St Unit 3
- 36 Vermont St Unit 3 Floor
- 36 Vermont St Unit 2 Floor
- 67 Burton St Unit 2
- 132 Locust St Unit 13
- 132 Locust St Unit 14
- 118 E Farm St Unit 1
- 118 E Farm St
- 49 Hill St Unit 4
- 49 Hill St Unit 3
- 49 Hill St Unit 2
- 84 Ives St
- 236 Wood St
