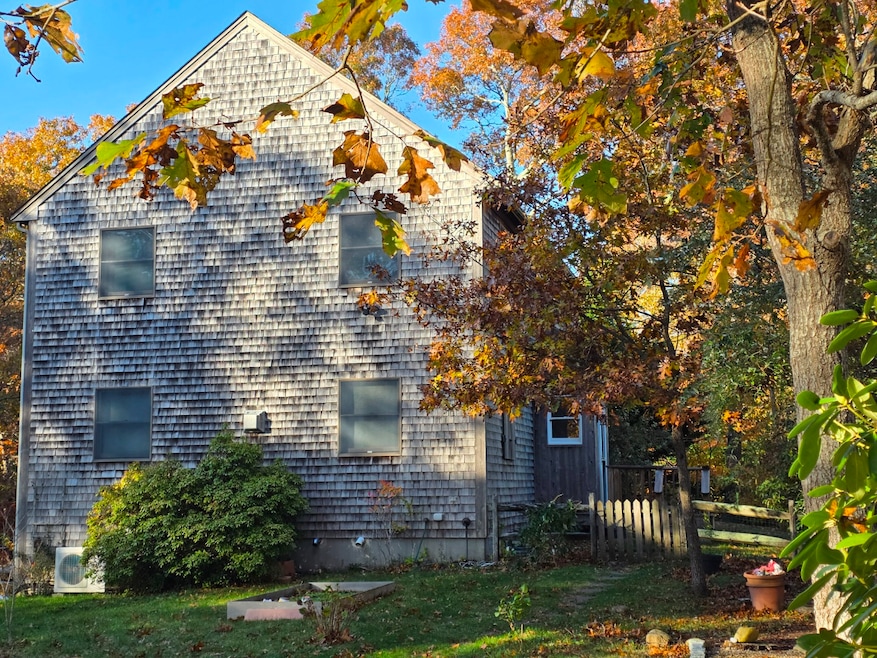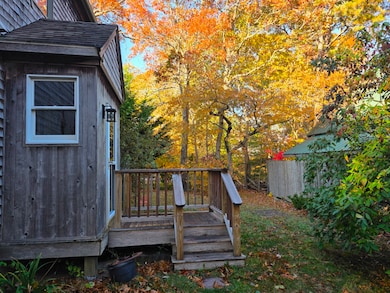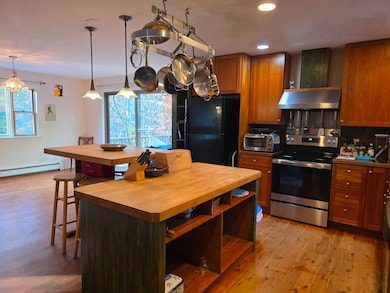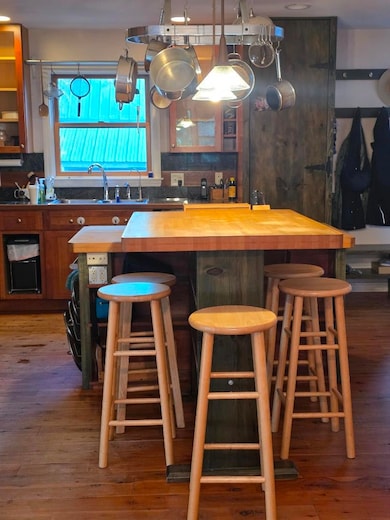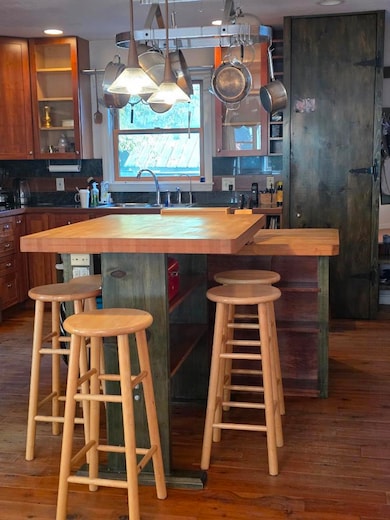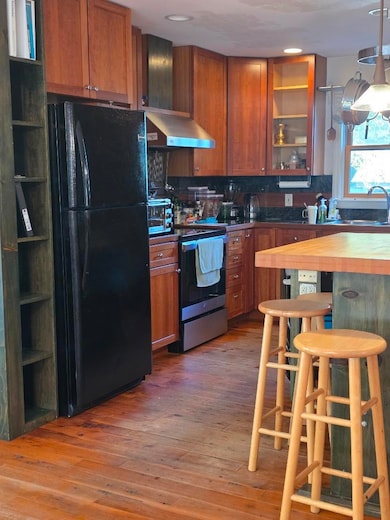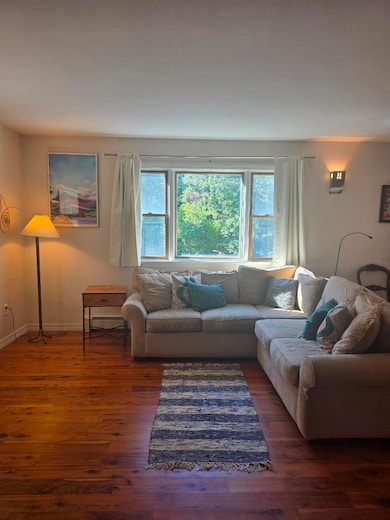33 Alyssa Ln Vineyard Haven, MA 02568
Vineyard Haven NeighborhoodEstimated payment $8,695/month
About This Home
Country Living so close to Town! Lovely 3 Bedroom 2,304sq ft. Colonial Cape perched on a rise on Alyssa Lane off West Spring Street. Open Kitchen with handcrafted side cabinets and Island with stool seating. Dining, sitting, entertainment area with sliders open to a generous front to back side deck. Half Bath on the first floor. Interior stairs to lower level and garage. 3 Bedrooms 2 full baths on the 2nd floor. Many windows. High Ceilings. Hardwood Floors throughout. Small front porch to entryway on the first floor level. Lower level above ground office/living space with half bath. Built in Garage and on site parking area. Propane FHW Heat pump A/C. Propane HW Heater. Sited on .23 acres bordered by grassy areas on the side and front of the property. Residential R10 zoning. Small Association. Easy access to Main St, Ferry, Shops, Restaurants, Schools, the amphitheatre, the Tashmoo Overlook and a direct route to Up Island Towns. Town Water, Title V Four Bedroom Septic System. With the transfer of this property the Septic will need to be upgraded to a Nitrogen reducing Septic system. Owner to provide newly engineered approved septic design when completed.
Listing Agent
Stephanie Burke
Portfolio Real Estate, Inc. Listed on: 11/09/2025
Home Details
Home Type
- Single Family
Est. Annual Taxes
- $9,786
Year Built
- Built in 2000
Lot Details
- 10,018 Sq Ft Lot
- Property is zoned R10
Home Design
- 2,304 Sq Ft Home
Bedrooms and Bathrooms
- 3 Bedrooms
Utilities
- Septic Tank
- Cable TV Available
Additional Features
- Stove
- Washer
- Porch
Community Details
- Association fees include road maintenance
Listing and Financial Details
- Tax Lot 11.12
- $465,400 per year additional tax assessments
Map
Home Values in the Area
Average Home Value in this Area
Tax History
| Year | Tax Paid | Tax Assessment Tax Assessment Total Assessment is a certain percentage of the fair market value that is determined by local assessors to be the total taxable value of land and additions on the property. | Land | Improvement |
|---|---|---|---|---|
| 2025 | $9,786 | $1,292,800 | $465,400 | $827,400 |
| 2024 | $9,742 | $1,220,800 | $366,100 | $854,700 |
| 2023 | $7,453 | $1,018,200 | $367,000 | $651,200 |
| 2022 | $6,913 | $794,600 | $252,000 | $542,600 |
| 2021 | $6,539 | $713,100 | $252,000 | $461,100 |
| 2020 | $6,148 | $658,900 | $252,000 | $406,900 |
| 2019 | $5,850 | $637,900 | $231,000 | $406,900 |
| 2018 | $0 | $594,000 | $253,100 | $340,900 |
| 2017 | $0 | $569,000 | $236,300 | $332,700 |
| 2016 | -- | $512,000 | $220,000 | $292,000 |
| 2015 | $1,341 | $488,300 | $170,500 | $317,800 |
Property History
| Date | Event | Price | List to Sale | Price per Sq Ft |
|---|---|---|---|---|
| 11/13/2025 11/13/25 | Price Changed | $1,495,000 | +99900.0% | $649 / Sq Ft |
| 11/12/2025 11/12/25 | For Sale | $1,495 | -99.9% | $1 / Sq Ft |
| 11/09/2025 11/09/25 | For Sale | $1,495,000 | -- | $649 / Sq Ft |
Purchase History
| Date | Type | Sale Price | Title Company |
|---|---|---|---|
| Deed | -- | -- | |
| Deed | $180,000 | -- | |
| Deed | -- | -- | |
| Deed | -- | -- | |
| Deed | $90,000 | -- |
Mortgage History
| Date | Status | Loan Amount | Loan Type |
|---|---|---|---|
| Open | $383,500 | Commercial | |
| Closed | $390,000 | Commercial | |
| Previous Owner | $234,500 | Commercial |
Source: LINK (Vineyard)
MLS Number: 43928
APN: TISB-000024D-000000-000011-000012
- 21 William St Vh430
- 100 Franklin Terrace Vh411
- 31 Lamberts Cove Road Vh434
- 155 Skiff Ave
- 256 Sandpiper Lane Vh417
- 223 Sandpiper Lane Vh405
- 14 Bernard Cir
- 100 Connie's Way Vh401
- 100 Connie's Way &83 Ashtonw Vh408
- 83 Ashtons Way
- 550 Chappaquonsett Rd Vh424 Unit 1
- 33 Kennebago Ave Vh414
- 385 Barnes Rd Ob534
- 76 Ben Chase Rd Wt136
- 37 Mempremagog Ave Vh410
- 17 Umbagog Ave Wt109
- 46 Buttonwood Farm Rd Unit 1
- 29 Naushon Rd Wt142
- 41 Naushon Rd Wt116
- 59 Prospect Ave Ob502
