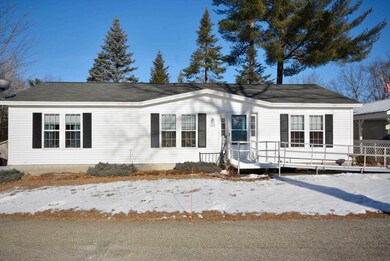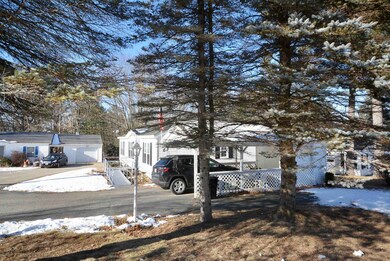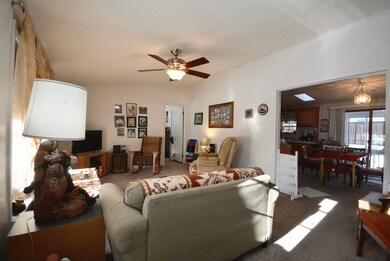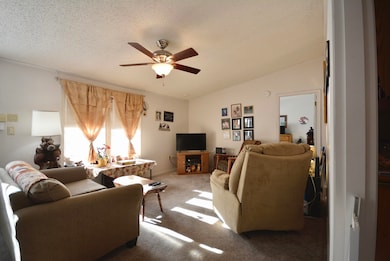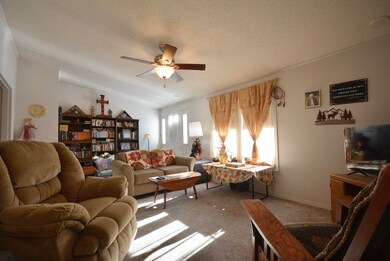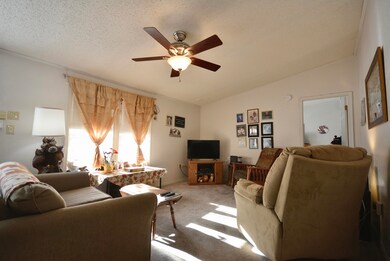
33 Amherst Ct Laconia, NH 03246
Highlights
- Clubhouse
- Screened Porch
- Bathtub
- Corner Lot
- Cul-De-Sac
- No Interior Steps
About This Home
As of March 2023Start your new year in this lovely 3-bedroom 2-bath manufactured ranch in Briarcrest Estates, Lakemont Coop! You will appreciate the ability to park one vehicle under cover during the winter months and on inclement weather days. The newly installed ramp leads to the main entry and into the spacious family room. The primary bedroom is off the family room and includes a full bath with soaking tub and walk in shower. Two other bedrooms and full bath are located at the opposite end of the home offering plenty of privacy for family or guests. The kitchen offers adequate cabinet and counter space to prepare your favorite meals to enjoy with family while sitting in the adjoining dining room. Other features include a 3-season enclosed porch for the upcoming warmer months, shed to store all your tools or toys, and a surround sound system to listen to your favorite tunes. You will love living in this community with easy access to many amenities and within minutes to the Lakes, Skiing, shopping, restaurants and more! Subject to seller locating and securing suitable housing.
Last Agent to Sell the Property
BHHS Verani Concord Brokerage Phone: 603-581-4781 License #072676 Listed on: 01/12/2023

Property Details
Home Type
- Manufactured Home
Est. Annual Taxes
- $1,344
Year Built
- Built in 1988
Lot Details
- Cul-De-Sac
- Corner Lot
- Level Lot
Parking
- 1 Car Garage
- Carport
- Driveway
- Off-Street Parking
Home Design
- Wood Foundation
- Slab Foundation
- Shingle Roof
- Vinyl Siding
Interior Spaces
- 1,323 Sq Ft Home
- 1-Story Property
- Wired For Sound
- Ceiling Fan
- Blinds
- Dining Area
- Screened Porch
Kitchen
- Electric Range
- Microwave
- Dishwasher
Flooring
- Carpet
- Vinyl
Bedrooms and Bathrooms
- 3 Bedrooms
- En-Suite Primary Bedroom
- Bathroom on Main Level
- 2 Full Bathrooms
- Bathtub
Laundry
- Laundry on main level
- Dryer
- Washer
Basement
- Exterior Basement Entry
- Crawl Space
Accessible Home Design
- Grab Bar In Bathroom
- No Interior Steps
- Ramped or Level from Garage
Schools
- Woodland Heights Elementary School
- Laconia Middle School
- Laconia High School
Utilities
- Heating System Uses Kerosene
- Electric Water Heater
- Satellite Dish
- Cable TV Available
Additional Features
- Shed
- Manufactured Home
Listing and Financial Details
- Legal Lot and Block 4 / 390
Community Details
Overview
- Association fees include mobile home transfer, landscaping, plowing, trash
- Master Insurance
Amenities
- Clubhouse
Recreation
- Snow Removal
Similar Homes in the area
Home Values in the Area
Average Home Value in this Area
Property History
| Date | Event | Price | Change | Sq Ft Price |
|---|---|---|---|---|
| 03/06/2023 03/06/23 | Sold | $168,000 | 0.0% | $127 / Sq Ft |
| 01/14/2023 01/14/23 | Pending | -- | -- | -- |
| 01/12/2023 01/12/23 | For Sale | $168,000 | +5.0% | $127 / Sq Ft |
| 08/26/2022 08/26/22 | Sold | $160,000 | 0.0% | $121 / Sq Ft |
| 07/21/2022 07/21/22 | Pending | -- | -- | -- |
| 07/20/2022 07/20/22 | For Sale | $160,000 | 0.0% | $121 / Sq Ft |
| 07/08/2022 07/08/22 | Pending | -- | -- | -- |
| 07/07/2022 07/07/22 | For Sale | $160,000 | 0.0% | $121 / Sq Ft |
| 06/05/2022 06/05/22 | Pending | -- | -- | -- |
| 06/02/2022 06/02/22 | For Sale | $160,000 | 0.0% | $121 / Sq Ft |
| 05/20/2022 05/20/22 | Pending | -- | -- | -- |
| 05/16/2022 05/16/22 | For Sale | $160,000 | -- | $121 / Sq Ft |
Tax History Compared to Growth
Agents Affiliated with this Home
-

Seller's Agent in 2023
Kristin Dunklee
BHHS Verani Concord
(603) 581-4781
10 in this area
87 Total Sales
-
T
Buyer's Agent in 2023
Tricia Balint
BHHS Verani Belmont
(603) 520-1633
12 in this area
34 Total Sales
-

Seller's Agent in 2022
Parker Minor
Coldwell Banker Realty Gilford NH
(603) 520-0772
8 in this area
26 Total Sales
-

Seller Co-Listing Agent in 2022
Brenda Rowan
Coldwell Banker Realty Gilford NH
(603) 393-7713
39 in this area
113 Total Sales
Map
Source: PrimeMLS
MLS Number: 4940677
- 311 Darby Dr
- 612 Benton Dr
- 610 Benton Dr
- 250 Wellington Dr
- 92 Old Prescott Hill Rd
- 24 Granite Ridge Dr
- 70 Granite Ridge Dr
- 52 Granite Ridge Dr
- 160 Plummer Hill Rd
- 18 Oak Dr
- 20 Oak Dr
- 71 Plummer Hill Rd
- 70 Bishop Rd
- 15 Northbrook Rd Unit 8
- 19 Winter St
- 90 Plummer Hill Rd
- 90 Bishop Rd
- 112 Plummer Hill Rd
- 217 S Main St
- 58 Sand Hill Rd

