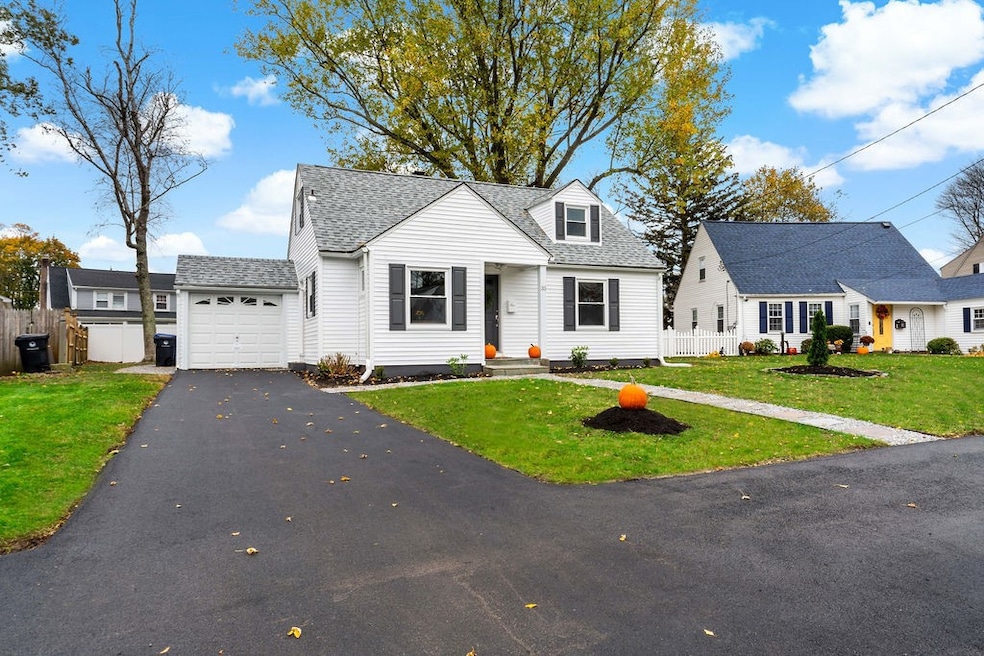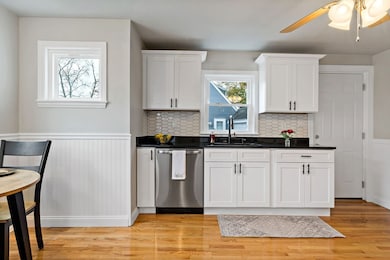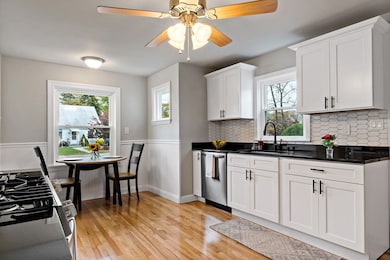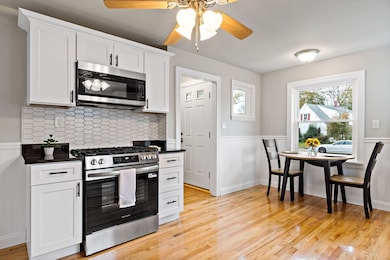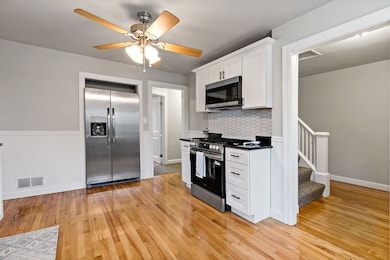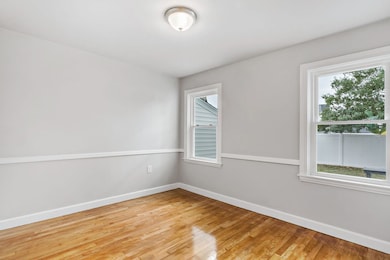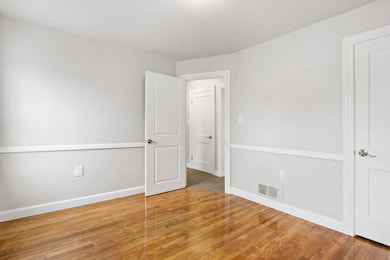33 Arland Dr Pawtucket, RI 02861
Darlington NeighborhoodEstimated payment $2,829/month
Highlights
- Golf Course Community
- Cape Cod Architecture
- Game Room
- Media Room
- Wood Flooring
- Home Gym
About This Home
Welcome home to 33 Arland Drive! This renovated 3 4 bedroom/ 2 bath property is perfect for anyone looking for a move-in-ready home with nothing left to do but unpack and enjoy. Step inside to a bright, versatile layout featuring a brand-new kitchen with stone counters, stainless steel appliances, and plenty of cabinet space. Gleaming hardwood flooring, new carpeting, updated bathrooms, and stylish details throughout give this home a fresh, modern feel. The partially finished basement offers extra space perfect for an office, playroom, or workout area. New roof, gutters, driveway, walkways and vinyl replacement windows. 1-car garage and a fenced yard great for relaxing, entertaining, or pets and a convenient location close to schools, shopping, and highway access. Don't miss this opportunity to own a beautifully updated home in a great Pawtucket neighborhood!
Home Details
Home Type
- Single Family
Est. Annual Taxes
- $3,966
Year Built
- Built in 1945
Lot Details
- 5,350 Sq Ft Lot
- Property is zoned RS
Parking
- 1 Car Attached Garage
Home Design
- Cape Cod Architecture
- Combination Foundation
- Vinyl Siding
Interior Spaces
- 3-Story Property
- Fireplace Features Masonry
- Media Room
- Game Room
- Storage Room
- Laundry Room
- Utility Room
- Home Gym
Kitchen
- Oven
- Range
- Microwave
- Dishwasher
Flooring
- Wood
- Carpet
- Ceramic Tile
Bedrooms and Bathrooms
- 3 Bedrooms
- 2 Full Bathrooms
- Bathtub with Shower
Partially Finished Basement
- Basement Fills Entire Space Under The House
- Interior Basement Entry
Utilities
- No Cooling
- Forced Air Heating System
- Heating System Uses Gas
- 100 Amp Service
- Water Heater
Listing and Financial Details
- Tax Lot 73
- Assessor Parcel Number 33ARLANDDRPAWT
Community Details
Overview
- Pine Crest Neighborhood Subdivision
Amenities
- Shops
- Restaurant
- Public Transportation
Recreation
- Golf Course Community
Map
Home Values in the Area
Average Home Value in this Area
Tax History
| Year | Tax Paid | Tax Assessment Tax Assessment Total Assessment is a certain percentage of the fair market value that is determined by local assessors to be the total taxable value of land and additions on the property. | Land | Improvement |
|---|---|---|---|---|
| 2025 | $4,226 | $321,400 | $149,300 | $172,100 |
| 2024 | $3,966 | $321,400 | $149,300 | $172,100 |
| 2023 | $4,069 | $240,200 | $81,400 | $158,800 |
| 2022 | $3,983 | $240,200 | $81,400 | $158,800 |
| 2021 | $3,983 | $240,200 | $81,400 | $158,800 |
| 2020 | $4,514 | $216,100 | $84,800 | $131,300 |
| 2019 | $4,514 | $216,100 | $84,800 | $131,300 |
| 2018 | $4,350 | $216,100 | $84,800 | $131,300 |
| 2017 | $4,546 | $200,100 | $85,600 | $114,500 |
| 2016 | $4,380 | $200,100 | $85,600 | $114,500 |
| 2015 | $4,380 | $200,100 | $85,600 | $114,500 |
| 2014 | $4,206 | $182,400 | $73,800 | $108,600 |
Property History
| Date | Event | Price | List to Sale | Price per Sq Ft |
|---|---|---|---|---|
| 11/04/2025 11/04/25 | For Sale | $475,000 | -- | $234 / Sq Ft |
Purchase History
| Date | Type | Sale Price | Title Company |
|---|---|---|---|
| Warranty Deed | $280,000 | -- | |
| Warranty Deed | $280,000 | -- | |
| Deed | $199,000 | -- | |
| Deed | $199,000 | -- |
Mortgage History
| Date | Status | Loan Amount | Loan Type |
|---|---|---|---|
| Previous Owner | $195,395 | Purchase Money Mortgage |
Source: State-Wide MLS
MLS Number: 1398962
APN: PAWT-000001-000000-000073
- 133 Woodbury St
- 226 Suffolk Ave Unit 226
- 213 Suffolk Ave Unit 213 Suffolk Ave. Pawt
- 25 Hanover Ave Unit 1st FL Front
- 58 Slade St
- 27 Marlaine Dr
- 1 Drolet Ave
- 71 Norton St Unit 3
- 16 Saratoga Ave
- 1172 Roosevelt Ave Unit Third
- 413 Central Ave Unit 3-005
- 413 Central Ave Unit 7-233
- 158 Slater Park Ave Unit 1
- 413 Central Ave
- 61 John St
- 61 John St
- 435 Walcott St Unit 3rd floor
- 881 Washington St Unit B
- 735 Broadway Unit 1
- 735 Broadway Unit 3F
