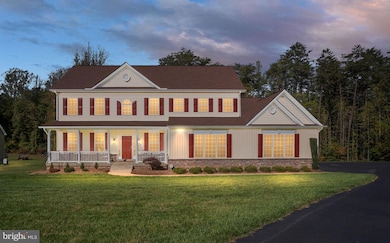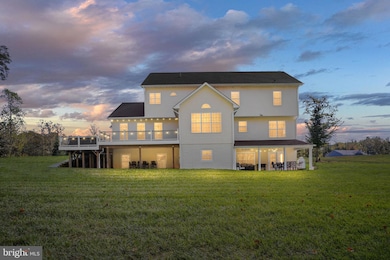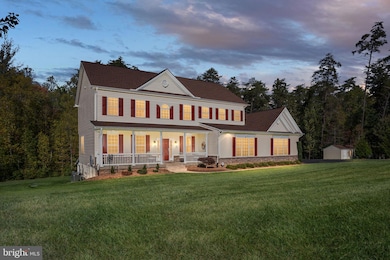
33 Avalon Ln Stafford, VA 22556
Mountain View NeighborhoodEstimated payment $5,697/month
Highlights
- Popular Property
- Spa
- View of Trees or Woods
- Mountain View High School Rated A
- Gourmet Kitchen
- Open Floorplan
About This Home
Exceptional 5-bedroom home with a basement apartment/in-law suite and 4-car garage in the sought-after Avalon Community! Discover this unique and expansive 5BR, 3.5BA residence nestled on over 1.5 acres in North Stafford. This beautifully maintained home offers a rare combination of luxury, space, and versatility- perfect for multigenerational living or entertaining in style. A side-loading 4 car garage provides ample space for vehicles and storage, while the fully finished basement apartment offers independent living with its own entrance, a full kitchen with designer cabinetry, upgraded granite countertops, stainless steel appliances, a luxurious bedroom suite, private laundry hookups, and a covered rear patio. On the main levels, you'll find a spacious grand master suite with an upgraded luxury bath featuring a soaking tub, separate shower, and elegant tile finishes. The additional generously sized bedrooms provide space for family, guests, or a home office. The gourmet kitchen is a chef's dream, equipped with designer cabinets, upgraded granite countertops, and a large center island, a gas cooktop, and premium appliances. Adjacent to the kitchen, the bright and airy sunroom boasts a vaulted ceiling and opens to a custom TREX deck, perfect for entertaining or relaxing in the 7-person hot tub while enjoying the expansive backyard. Additional highlights include: Engineered hardwood flooring throughout the main living areas; fresh interior paint and brand-new carpet throughout; beautifully landscaped, private setting with plenty of outdoor space. This one-of-a-kind property offers the perfect blend of comfort, elegance, and functionality- all within a prestigious community. Don't miss your chance to own this extraordinary home!
Listing Agent
(540) 659-1617 justinsullivan37@gmail.com AGS Browning Realty Listed on: 10/17/2025
Home Details
Home Type
- Single Family
Est. Annual Taxes
- $6,895
Year Built
- Built in 2019
Lot Details
- 1.66 Acre Lot
- Cul-De-Sac
- Private Lot
- Backs to Trees or Woods
- Back Yard
- Property is zoned A1
HOA Fees
- $121 Monthly HOA Fees
Parking
- 4 Car Attached Garage
- Side Facing Garage
- Garage Door Opener
Home Design
- Colonial Architecture
- Traditional Architecture
- Architectural Shingle Roof
- Stone Siding
- Vinyl Siding
- Concrete Perimeter Foundation
- Stick Built Home
- CPVC or PVC Pipes
- Asphalt
- Tile
Interior Spaces
- Property has 3 Levels
- Open Floorplan
- Crown Molding
- Vaulted Ceiling
- Recessed Lighting
- 1 Fireplace
- Family Room Off Kitchen
- Formal Dining Room
- Wood Flooring
- Views of Woods
- Laundry on main level
Kitchen
- Gourmet Kitchen
- Double Oven
- Cooktop
- Built-In Microwave
- Dishwasher
- Stainless Steel Appliances
- Kitchen Island
- Upgraded Countertops
Bedrooms and Bathrooms
- En-Suite Bathroom
- Soaking Tub
- Walk-in Shower
Finished Basement
- Laundry in Basement
- Natural lighting in basement
Outdoor Features
- Spa
- Enclosed Patio or Porch
- Shed
Schools
- Rockhill Elementary School
- A.G. Wright Middle School
- Mountain View High School
Utilities
- Zoned Heating
- Heat Pump System
- 200+ Amp Service
- Well
- Electric Water Heater
- On Site Septic
- Septic Equal To The Number Of Bedrooms
Community Details
- Avalon Subdivision
Listing and Financial Details
- Tax Lot 8
- Assessor Parcel Number 18AA 8
Map
Home Values in the Area
Average Home Value in this Area
Tax History
| Year | Tax Paid | Tax Assessment Tax Assessment Total Assessment is a certain percentage of the fair market value that is determined by local assessors to be the total taxable value of land and additions on the property. | Land | Improvement |
|---|---|---|---|---|
| 2025 | $6,539 | $736,100 | $185,000 | $551,100 |
| 2024 | $6,539 | $721,200 | $185,000 | $536,200 |
| 2023 | $6,186 | $654,600 | $165,000 | $489,600 |
| 2022 | $5,564 | $654,600 | $165,000 | $489,600 |
| 2021 | $5,425 | $559,300 | $135,000 | $424,300 |
| 2020 | $5,347 | $551,200 | $135,000 | $416,200 |
| 2019 | $1,313 | $544,000 | $130,000 | $414,000 |
| 2018 | $1,287 | $130,000 | $130,000 | $0 |
| 2017 | $0 | $0 | $0 | $0 |
Property History
| Date | Event | Price | List to Sale | Price per Sq Ft |
|---|---|---|---|---|
| 10/17/2025 10/17/25 | For Sale | $949,900 | -- | $201 / Sq Ft |
Purchase History
| Date | Type | Sale Price | Title Company |
|---|---|---|---|
| Warranty Deed | $649,303 | First Guardian Title & Escr |
Mortgage History
| Date | Status | Loan Amount | Loan Type |
|---|---|---|---|
| Open | $584,372 | New Conventional |
About the Listing Agent

I've been selling homes in for the Hour Homes group of companies for nearly 18 years! Hour Homes is Stafford's top Builder for over 35 years and has built more homes and communities in Stafford than any other builder. We are currently selling in multiple communities, including KINSLEY ESTATES (luxury townhomes) and Chesapeake Ridge (1.5 acre lots). We are also building on multiple NO HOA, large acreage lots throughout the County. With over 15 floorplans to choose from, including one-level
Justin's Other Listings
Source: Bright MLS
MLS Number: VAST2043470
APN: 18AA-8
- 60 Hillcrest Dr
- 16 Crestview Dr
- 163 Rock Hill Church Rd
- 139 Woodland Dr
- 1014 Lakeview Dr
- 5 Turner Dr
- 1035 Lakeview Dr
- 12 Turner Dr
- 52 Forest Hill Ln
- 22 Leslie Dr
- 9 Breezy Hill Dr
- 9 W Briar Dr
- 4 Chestnut Ln
- 107 Boundary Dr
- 22 Breezy Hill Dr
- 88 Boundary Dr
- 1915 Garrisonville Rd
- 66 Hidden Lake Dr
- LOT 8 8E Hidden Ln
- 59 Hidden Lake Dr
- 146 Van Horn Ln
- 39 Hidden Lake Dr
- 118 Longview Dr
- 94 Cherry Hill Dr
- 83 Ripley Rd
- 23 Webb Ct
- 14 Saint Peters Ct
- 2195 Mountain View Rd
- 20 Tolson Ln
- 53 Bryant Blvd
- 116 Chriswood Ln
- 54 Vista Woods Rd
- 9 Dittmann Way Unit Beautiful apartment
- 39 Walt Whitman Blvd
- 32 Monument Dr
- 5 Sharon Ln
- 5 Jonquil Place Unit BASEMENT ONLY
- 8 Westchester Ct Unit BASEMENT
- 105 Driscoll Ln
- 133 Meadows Rd






