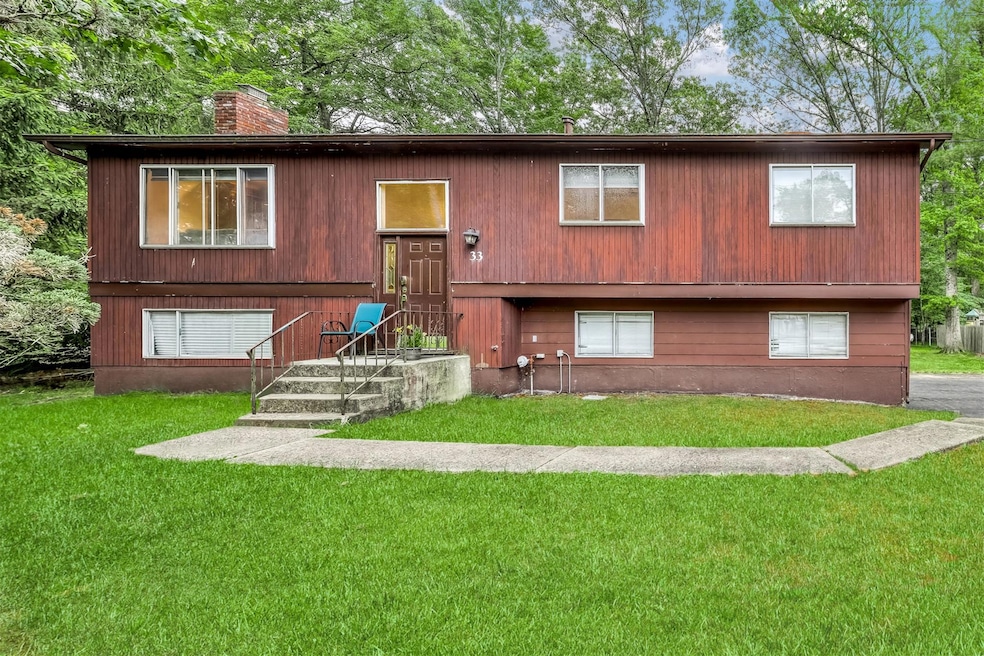
33 Balmoral Dr Spring Valley, NY 10977
Estimated payment $5,833/month
Highlights
- Raised Ranch Architecture
- 1 Fireplace
- Formal Dining Room
- Main Floor Bedroom
- Granite Countertops
- Eat-In Kitchen
About This Home
Welcome to 33 Balmoral Drive – A Spacious and Well-Maintained High Ranch in Chestnut Ridge
This beautiful Mayfair-style high ranch is situated on a quiet, desirable block in the heart of Chestnut Ridge. Featuring 4 bedrooms and 2 full plus 1 half bathrooms, this home offers the space, flexibility, and layout to accommodate a variety of lifestyle needs.
Set on a lovely, flat lot with plenty of room for outdoor enjoyment, the property provides lots of potential. Inside, the upper level includes a living and dining area, an eat-in kitchen, and generously sized bedrooms. The lower level offers additional living space, ideal for extended family, guests, or a home office setup Along with 2 garages.
Listing Agent
Fuerst & Fuerst Inc Brokerage Phone: 845-354-2554 License #10401235236 Listed on: 06/27/2025
Home Details
Home Type
- Single Family
Est. Annual Taxes
- $13,290
Year Built
- Built in 1966
Lot Details
- 0.39 Acre Lot
Parking
- 2 Car Garage
Home Design
- Raised Ranch Architecture
- Frame Construction
Interior Spaces
- 2,004 Sq Ft Home
- Recessed Lighting
- 1 Fireplace
- Formal Dining Room
- Dryer
Kitchen
- Eat-In Kitchen
- Oven
- Dishwasher
- Granite Countertops
Bedrooms and Bathrooms
- 4 Bedrooms
- Main Floor Bedroom
- En-Suite Primary Bedroom
Schools
- Fleetwood Elementary School
- Chestnut Ridge Middle School
- Spring Valley High School
Utilities
- Central Air
- Baseboard Heating
Listing and Financial Details
- Assessor Parcel Number 392615-063-018-0002-071-000-0000
Map
Home Values in the Area
Average Home Value in this Area
Tax History
| Year | Tax Paid | Tax Assessment Tax Assessment Total Assessment is a certain percentage of the fair market value that is determined by local assessors to be the total taxable value of land and additions on the property. | Land | Improvement |
|---|---|---|---|---|
| 2024 | $12,181 | $50,100 | $17,700 | $32,400 |
| 2023 | $12,181 | $50,100 | $17,700 | $32,400 |
| 2022 | $11,241 | $50,100 | $17,700 | $32,400 |
| 2021 | $11,186 | $50,100 | $17,700 | $32,400 |
| 2020 | $12,015 | $50,100 | $17,700 | $32,400 |
| 2019 | $12,044 | $50,100 | $17,700 | $32,400 |
| 2018 | $12,044 | $50,100 | $17,700 | $32,400 |
| 2017 | $11,974 | $50,100 | $17,700 | $32,400 |
| 2016 | $11,978 | $50,100 | $17,700 | $32,400 |
| 2015 | -- | $50,100 | $17,700 | $32,400 |
| 2014 | -- | $53,400 | $17,700 | $35,700 |
Property History
| Date | Event | Price | Change | Sq Ft Price |
|---|---|---|---|---|
| 07/16/2025 07/16/25 | Pending | -- | -- | -- |
| 06/27/2025 06/27/25 | For Sale | $869,000 | +151.9% | $434 / Sq Ft |
| 07/31/2013 07/31/13 | Sold | $345,000 | -9.0% | $172 / Sq Ft |
| 06/05/2013 06/05/13 | Pending | -- | -- | -- |
| 01/16/2013 01/16/13 | For Sale | $379,000 | -- | $189 / Sq Ft |
Purchase History
| Date | Type | Sale Price | Title Company |
|---|---|---|---|
| Bargain Sale Deed | $455,000 | None Available | |
| Bargain Sale Deed | $345,000 | First American Title Insuran | |
| Bargain Sale Deed | $310,000 | The Security Title Guarantee |
Mortgage History
| Date | Status | Loan Amount | Loan Type |
|---|---|---|---|
| Open | $364,000 | New Conventional | |
| Previous Owner | $250,000 | Adjustable Rate Mortgage/ARM | |
| Previous Owner | $279,000 | VA | |
| Previous Owner | $96,800 | Unknown |
Similar Homes in the area
Source: OneKey® MLS
MLS Number: 882721
APN: 392615-063-018-0002-071-000-0000
- 31 Balmoral Dr
- 11 Brookview Blvd
- 6 Perth Ave
- 15 Highland Ave
- 2 Demarest Rd
- 4 Christine Dr
- 4 Erin Ln
- 28 Williams Rd
- 1 Eastbourne Dr
- 224 N Highland Ave
- 47 Red Schoolhouse Rd
- 9 Ronwood Rd
- 13 Tice Ct
- 10 Garrett Ct
- 18 Mesa Place
- 30 Paul Ct
- 163 S Pascack Rd
- 191 W Crooked Hill Rd
- 7 Scotland Hill Park
- 711 Chestnut Ridge Rd






