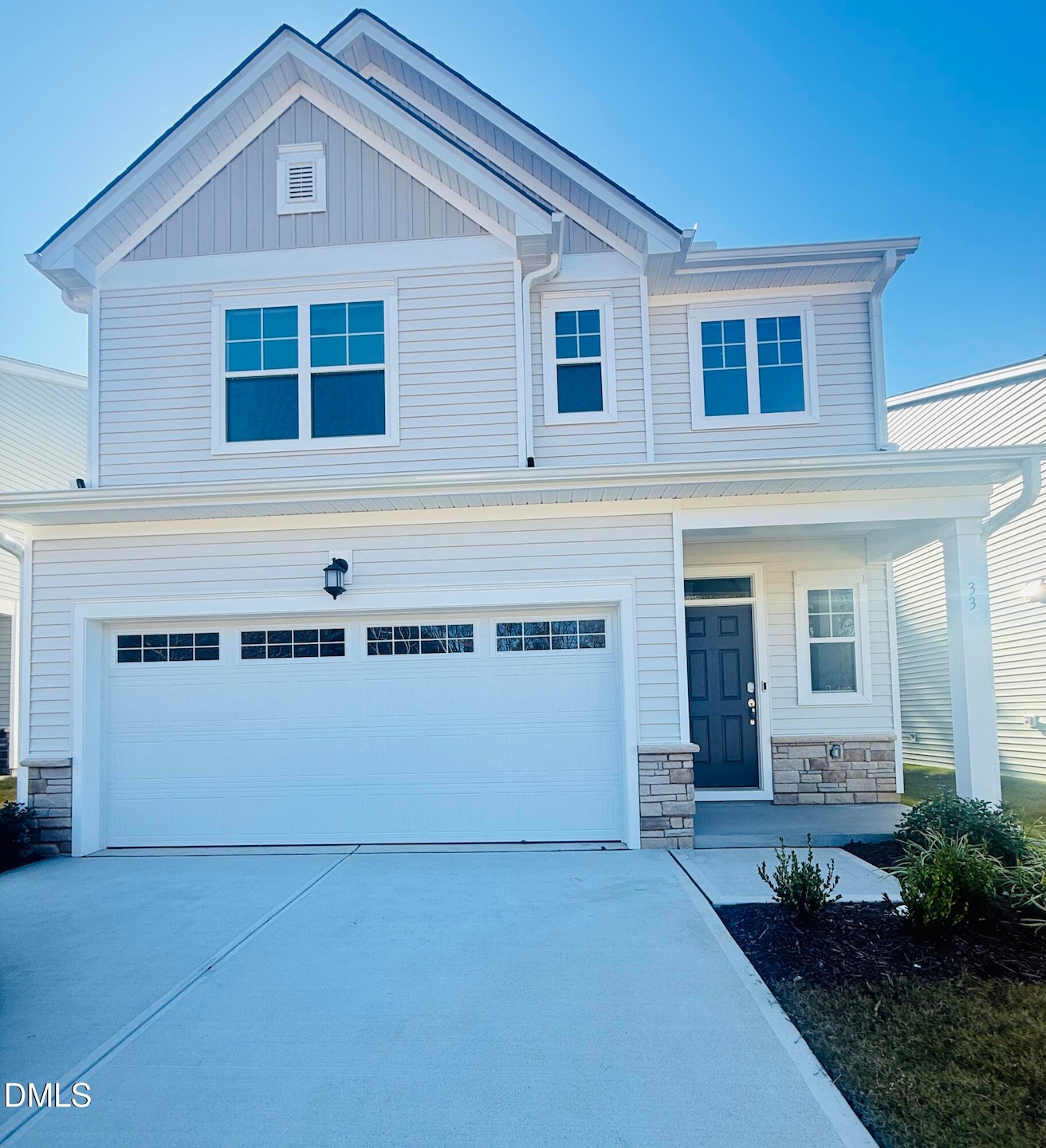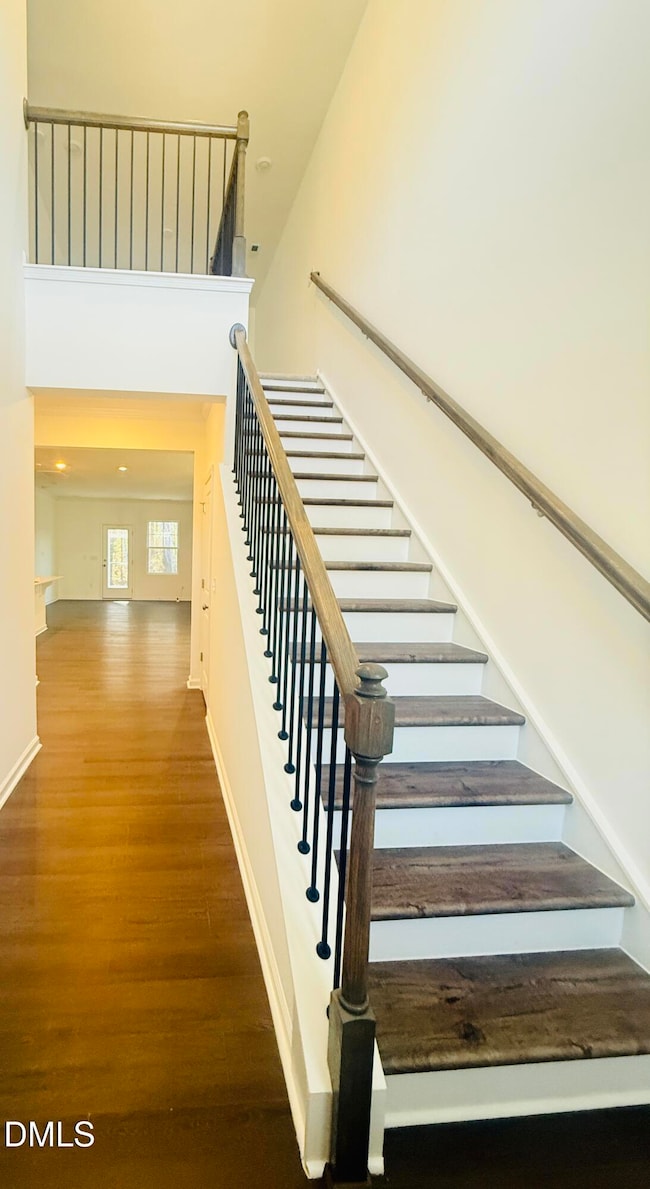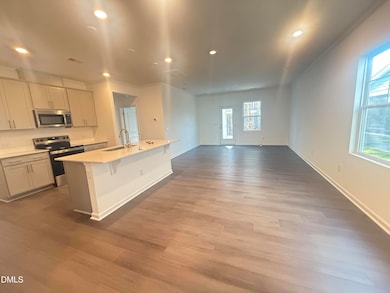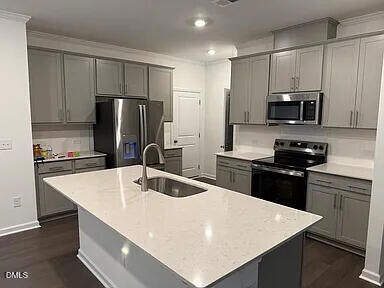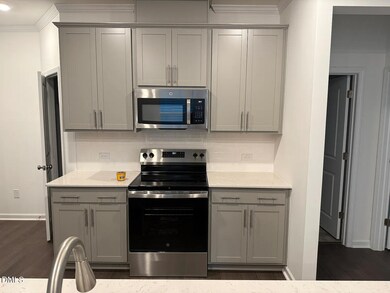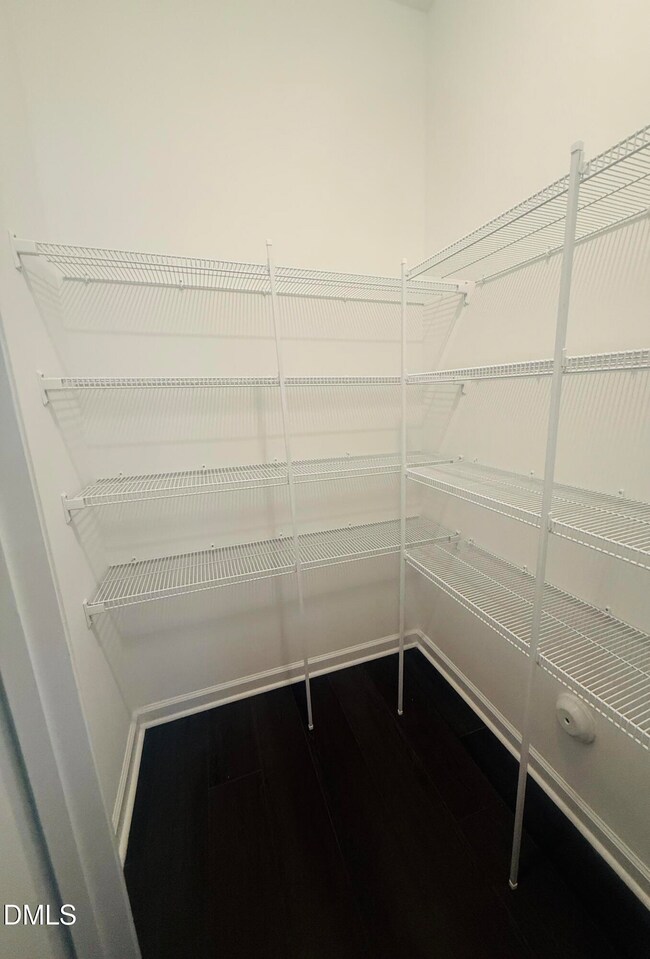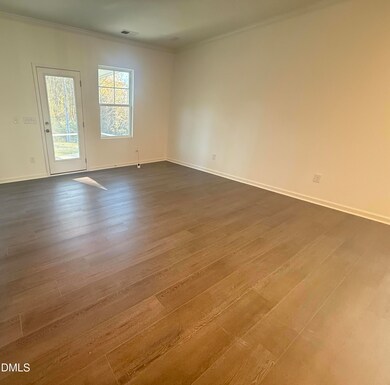33 Beachcomber Dr Lillington, NC 27546
4
Beds
3
Baths
2,132
Sq Ft
5,663
Sq Ft Lot
Highlights
- New Construction
- Main Floor Bedroom
- Community Pool
- Private Lot
- No HOA
- Covered Patio or Porch
About This Home
Welcome to this New Two-Story Single family home in desirable Caitlin Crossing. This 4-bedroom and 3 bath home features an open-concept main-level with a spacious Great room, Kitchen and Living area and Guest suite with a full bath.
Upstairs, the private owner's suite includes a walk-in closet and en-suite bath. Two additional bedrooms with common bath and a versatile loft and laundry completes the second floor.
Screened in porch with private backyard home backing to woods. Come see the home today! Be the fist one to live in! Community Features Saltwater pool with cabana area as well as playground and scenic pond.
Home Details
Home Type
- Single Family
Year Built
- Built in 2025 | New Construction
Lot Details
- 5,663 Sq Ft Lot
- Private Lot
- Many Trees
- Front Yard
Parking
- 2 Car Attached Garage
- Front Facing Garage
- Garage Door Opener
- Additional Parking
- 2 Open Parking Spaces
Home Design
- Home is estimated to be completed on 10/6/25
- Entry on the 1st floor
- Frame Construction
Interior Spaces
- 2,132 Sq Ft Home
- 2-Story Property
- Living Room
- Dining Room
Kitchen
- Convection Oven
- Electric Cooktop
- Microwave
- ENERGY STAR Qualified Refrigerator
- Dishwasher
Flooring
- Carpet
- Luxury Vinyl Tile
Bedrooms and Bathrooms
- 4 Bedrooms
- Main Floor Bedroom
- Primary bedroom located on second floor
- 3 Full Bathrooms
Laundry
- Laundry Room
- Washer and Dryer
Outdoor Features
- Saltwater Pool
- Covered Patio or Porch
Schools
- Shawtown Lillington Elementary School
- Harnett Central Middle School
- Harnett Central High School
Utilities
- Forced Air Heating and Cooling System
Listing and Financial Details
- Security Deposit $2,100
- Property Available on 11/17/25
- Tenant pays for all utilities
- The owner pays for association fees
- 12 Month Lease Term
Community Details
Overview
- No Home Owners Association
- Caitlin Crossing Subdivision
- Park Phone (603) 793-7522
Recreation
- Community Pool
- Park
Pet Policy
- $350 Pet Fee
- Small pets allowed
Map
Source: Doorify MLS
MLS Number: 10133619
Nearby Homes
- 49 Beachcomber Dr
- 178 Fishing Pier Way
- 169 Fishing Pier Way
- 138 Fishing Pier Way
- 148 Fishing Pier Way
- 156 Fishing Pier Way
- 168 Fishing Pier Way
- 41 Beachcomber Dr
- 25 Beachcomber Dr
- 188 Fishing Pier Way
- 158 Beachcomber Dr
- 58 Lone Star Dr
- 35 Esther Ct
- 51 Esther Ct
- 12 Lone Star Dr
- 44 Supreme Dr
- 88 Lone Star Dr
- 142 Beachcomber Dr
- 63 Village Edge Dr
- 67 Beacon Hill Rd
- 200 Beacon Hill Rd
- 40 Arlie Ln
- 58 Florida St
- 110 Thunder Valley Ct
- 92 Bird Dog Dr
- 16 Powder Ct
- 506 S 14th St
- 210 Grove Cir Unit 103
- 170 Grove Cir Unit 302
- 61 Grove Cir
- 130 Grove Cir Unit 204
- 206 Scotts Creek Run
- 100 Grove Cir Unit 301
- 126 Florida St
- 155 Royal Mdw Dr
- 121 Royal Mdw Dr
- 121 Laura Ln
