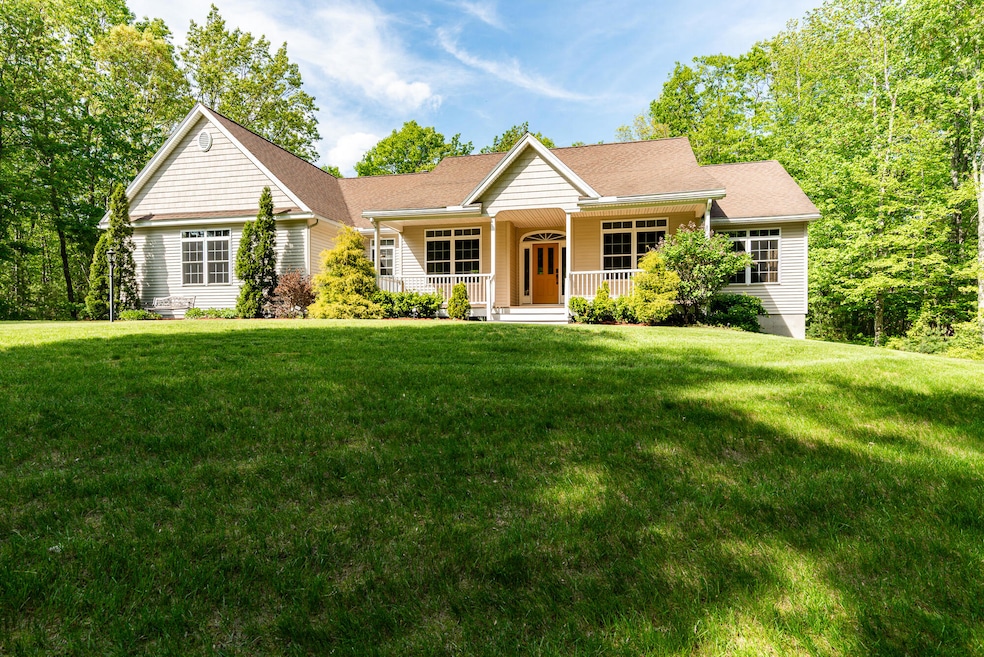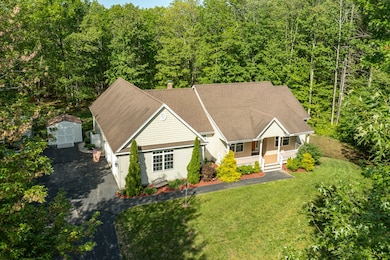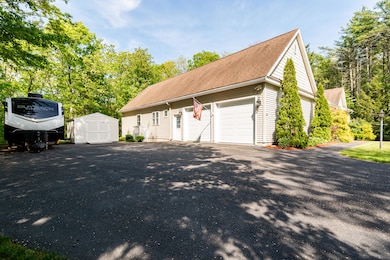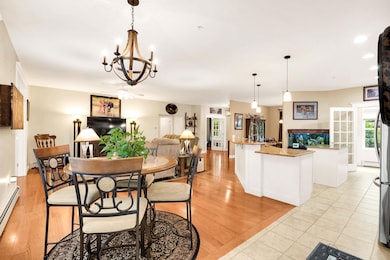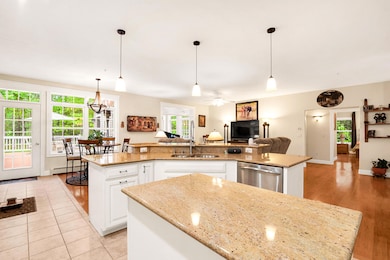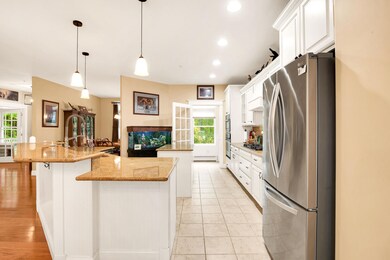Located on a quiet cul de sac in desirable South Sanford, this custom built ranch offers a peaceful, private setting on a beautifully wooded one acre lot. Designed with intention and care, the home features thoughtful handicap accessible elements throughout including a universally designed suite and wide, easy to navigate spaces, making it a standout for anyone looking to age in place or simply live comfortably and accessibly. Step inside to a warm, light filled interior with a flexible floor plan that offers space to gather, entertain, or relax. The gourmet kitchen is a true highlight, with granite counters, crisp white cabinetry, an eat in island, and a fantastic butler's pantry with French doors. Dine casually in the breakfast nook overlooking the deck, host holidays in the formal dining room, or take meals outside to one of several decks and patios. The layout offers two private bedroom ''wings,'' with a spacious primary suite featuring a walk in closet, full bath with soaking tub, and an additional laundry bath nearby. On the other side, two more bedrooms share a custom tiled bath with double vanities. The sunroom, with its double French doors and gas fireplace, is the perfect year round retreat. For even more potential, there's a huge walkout basement, dry, unfinished, and ready for future expansion. A two car oversized garage, 22k Generac generator, efficient heating, and a full house fan round out the features that make daily life here seamless. There's also plenty of room to store your RV or other recreational vehicles. Conveniently located just minutes from Wells, the beaches, trails, and all the amenities of Southern Maine, this special home truly has it all. Comfort, quality, and a location that's hard to beat. OPEN HOUSE SAT May 31st 12-2.

