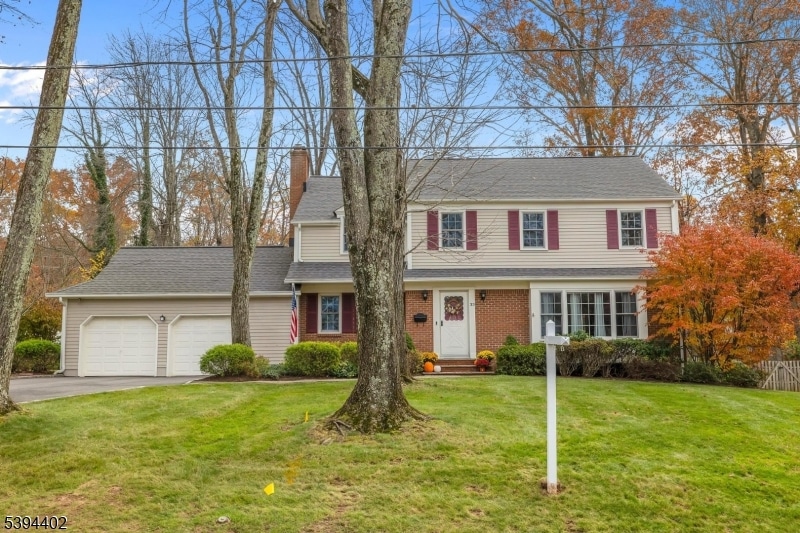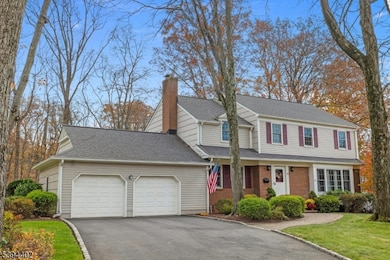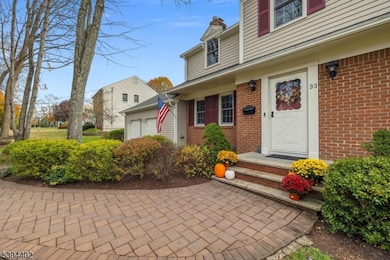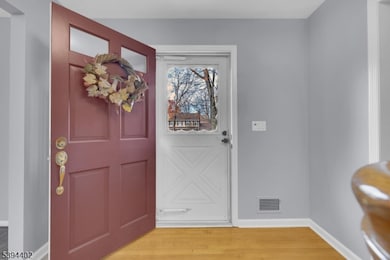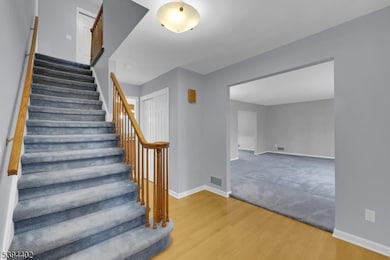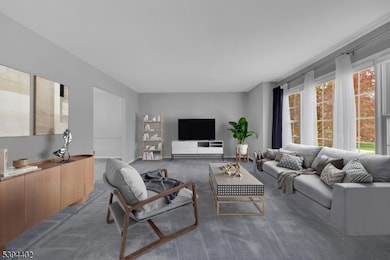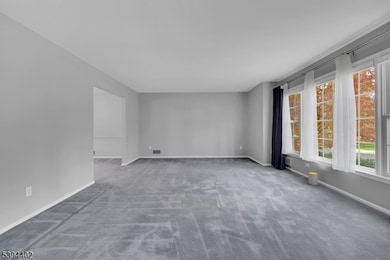33 Bristol Ct Berkeley Heights, NJ 07922
Estimated payment $6,070/month
Highlights
- Colonial Architecture
- Wood Flooring
- Formal Dining Room
- Columbia Middle School Rated A
- Mud Room
- 2 Car Attached Garage
About This Home
Nestled in one of Berkeley Heights' most desirable neighborhoods, this home exudes pride of ownership. The main level features a spacious living room, formal dining room, and cozy family room with a wood-burning fireplace. The bright, eat-in kitchen flows to a park-like backyard; perfect for entertaining. Mudroom, powder room, and laundry complete the first floor. Upstairs, enjoy four generous bedrooms, including a primary suite with full bath and ample closet space. Hardwood floors under carpeting offer easy potential to enhance the home's charm. The clean, dry, partially finished basement can be finished for additional living space or used for storage. Outdoors, a level lawn, wood fencing, and underground sprinklers create a relaxing retreat. Additional features include an over-sized two-car and garage whole-house generator. Conveniently located near top schools, parks, and transportation, 33 Bristol Court blends comfort, care, and timeless appeal.
Listing Agent
KELLER WILLIAMS METROPOLITAN Brokerage Phone: 973-539-1120 Listed on: 11/11/2025

Open House Schedule
-
Saturday, November 15, 20251:00 to 3:00 pm11/15/2025 1:00:00 PM +00:0011/15/2025 3:00:00 PM +00:00Add to Calendar
Home Details
Home Type
- Single Family
Est. Annual Taxes
- $14,447
Year Built
- Built in 1973
Lot Details
- 0.35 Acre Lot
- Wood Fence
- Sprinkler System
Parking
- 2 Car Attached Garage
Home Design
- Colonial Architecture
- Brick Exterior Construction
- Tile
Interior Spaces
- Wood Burning Fireplace
- Mud Room
- Family Room with Fireplace
- Living Room
- Formal Dining Room
- Unfinished Basement
- Sump Pump
- Laundry Room
Kitchen
- Eat-In Kitchen
- Gas Oven or Range
- Microwave
- Dishwasher
- Kitchen Island
Flooring
- Wood
- Wall to Wall Carpet
Bedrooms and Bathrooms
- 4 Bedrooms
- Primary bedroom located on second floor
- En-Suite Primary Bedroom
- Powder Room
Outdoor Features
- Patio
Utilities
- Forced Air Heating and Cooling System
- Gas Water Heater
Listing and Financial Details
- Assessor Parcel Number 2901-01503-0000-00008-0000-
Map
Home Values in the Area
Average Home Value in this Area
Tax History
| Year | Tax Paid | Tax Assessment Tax Assessment Total Assessment is a certain percentage of the fair market value that is determined by local assessors to be the total taxable value of land and additions on the property. | Land | Improvement |
|---|---|---|---|---|
| 2025 | $14,447 | $337,000 | $148,800 | $188,200 |
| 2024 | $14,238 | $337,000 | $148,800 | $188,200 |
| 2023 | $14,238 | $337,000 | $148,800 | $188,200 |
| 2022 | $14,151 | $337,000 | $148,800 | $188,200 |
| 2021 | $14,073 | $337,000 | $148,800 | $188,200 |
| 2020 | $14,147 | $337,000 | $148,800 | $188,200 |
| 2019 | $14,076 | $337,000 | $148,800 | $188,200 |
| 2018 | $13,783 | $337,000 | $148,800 | $188,200 |
| 2017 | $13,615 | $337,000 | $148,800 | $188,200 |
| 2016 | $13,376 | $337,000 | $148,800 | $188,200 |
| 2015 | $13,051 | $337,000 | $148,800 | $188,200 |
| 2014 | $12,704 | $337,000 | $148,800 | $188,200 |
Source: Garden State MLS
MLS Number: 3997220
APN: 01-01503-0000-00008
- 41 Meadowview Ln
- 34 Meadowview Ln
- 132 Fairview Ave
- 30 Robbins Ave
- 19 Guenevere Way Ondo
- 25 Oechsner Ct
- 93 Park Edge Unit 3H
- 11 Earl Place
- 28 Peacock Ln Unit 28
- 45 Wilson Dr
- 43 Kuntz Ave
- 5 Berkeley Square Unit 5
- 61 Kuntz Ave
- 63 Snyder Ave
- 46 Snyder Ave
- 27 Angela Way Unit 727
- 66 Evergreen Ave
- 19 Slope Dr
- 3 Cottage Ct Unit 3
- 25 Murray Hill Square
- 18 Arthurs Ct
- 111 Spring St
- 38 Park Edge
- 915 Central Ave Unit 1
- 180 Floral Ave
- 434 Springfield Ave
- 391 Springfield Ave Unit 3G
- 391 Springfield Ave Unit 3J
- 391 Springfield Ave Unit 3H
- 391 Springfield Ave Unit 3K
- 391 Springfield Ave Unit 2C
- 230-250 Sherman Ave S
- 24 Dogwood Ln
- 434 Springfield Ave Unit 119
- 453 A Springfield Ave
- 453 D Springfield Ave
- 48 Southgate Rd
- 482 Springfield Ave Unit 2
- 550 Central Ave
- 570 Central Ave Unit 2
