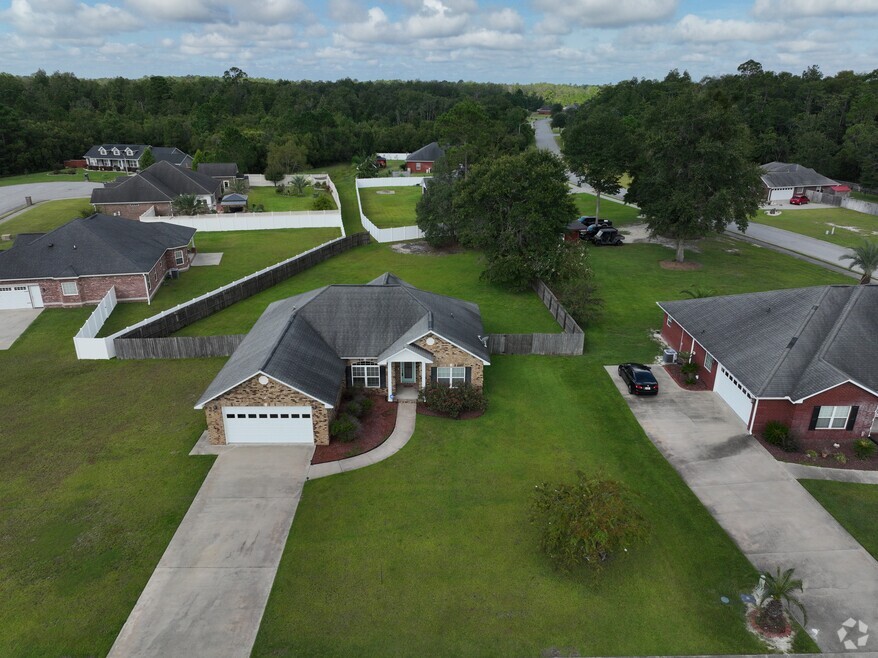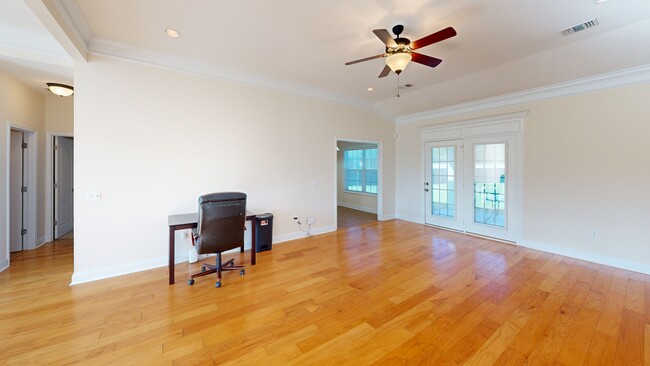
33 Bryan Way Hinesville, GA 31313
Estimated payment $1,856/month
Highlights
- Hot Property
- Ranch Style House
- High Ceiling
- Taylors Creek Elementary School Rated 9+
- Wood Flooring
- Laundry in Mud Room
About This Home
Seller is offering $5,000 toward closing costs and a brand new refrigerator ! Located in the desirable Parish Crossing subdivision, this all-brick ranch home offers 1,768 square feet of comfortable living space with three spacious bedrooms and two bathrooms, featuring a split-bedroom plan for added privacy. The large living room is perfect for gatherings, while the inviting eat-in kitchen and formal dining room provide plenty of space for everyday meals and special occasions. Elegant touches such as the executive trim package and a tray ceiling add an upscale feel to the living areas. Step outside to a covered back patio, ideal for relaxing or entertaining. Conveniently located just 15 minutes from Fort Stewart, this home also includes a washer and dryer for added convenience, making it a wonderful opportunity to own a home in a sought-after community.
Home Details
Home Type
- Single Family
Est. Annual Taxes
- $4,084
Year Built
- Built in 2009
Lot Details
- 0.5 Acre Lot
- Level Lot
Parking
- 2 Car Garage
Home Design
- Ranch Style House
- Four Sided Brick Exterior Elevation
Interior Spaces
- 1,768 Sq Ft Home
- High Ceiling
Kitchen
- Oven or Range
- Microwave
- Dishwasher
Flooring
- Wood
- Carpet
Bedrooms and Bathrooms
- 3 Main Level Bedrooms
- 2 Full Bathrooms
- Double Vanity
Laundry
- Laundry in Mud Room
- Laundry Room
- Dryer
- Washer
Schools
- Joseph Martin Elementary School
- Lewis Frasier Middle School
- Bradwell Institute High School
Utilities
- Central Heating and Cooling System
- Electric Water Heater
- Septic Tank
Community Details
- Property has a Home Owners Association
- Parrish Crossing Subdivision
Map
Home Values in the Area
Average Home Value in this Area
Tax History
| Year | Tax Paid | Tax Assessment Tax Assessment Total Assessment is a certain percentage of the fair market value that is determined by local assessors to be the total taxable value of land and additions on the property. | Land | Improvement |
|---|---|---|---|---|
| 2024 | $4,061 | $99,150 | $18,000 | $81,150 |
| 2023 | $4,061 | $89,424 | $18,000 | $71,424 |
| 2022 | $2,753 | $72,008 | $14,000 | $58,008 |
| 2021 | $2,518 | $66,130 | $14,000 | $52,130 |
| 2020 | $2,443 | $64,187 | $14,000 | $50,187 |
| 2019 | $2,404 | $64,727 | $14,000 | $50,727 |
| 2018 | $2,280 | $65,266 | $14,000 | $51,266 |
| 2017 | $2,167 | $65,806 | $14,000 | $51,806 |
| 2016 | $2,162 | $66,346 | $14,000 | $52,346 |
| 2015 | $2,280 | $66,346 | $14,000 | $52,346 |
| 2014 | $2,280 | $69,074 | $14,000 | $55,074 |
| 2013 | -- | $72,536 | $14,000 | $58,536 |
Property History
| Date | Event | Price | List to Sale | Price per Sq Ft |
|---|---|---|---|---|
| 10/11/2025 10/11/25 | Price Changed | $285,997 | 0.0% | $162 / Sq Ft |
| 09/13/2025 09/13/25 | Price Changed | $285,999 | 0.0% | $162 / Sq Ft |
| 08/14/2025 08/14/25 | For Sale | $286,000 | -- | $162 / Sq Ft |
Purchase History
| Date | Type | Sale Price | Title Company |
|---|---|---|---|
| Gift Deed | -- | -- | |
| Deed | $164,900 | -- | |
| Deed | $35,000 | -- | |
| Deed | $35,000 | -- |
Mortgage History
| Date | Status | Loan Amount | Loan Type |
|---|---|---|---|
| Open | $168,445 | VA | |
| Previous Owner | $155,518 | Construction |
About the Listing Agent

If you are looking for a Buyers Agent who will put you first, listen to your wants and needs and help you find in your dream home, Kathrin is your REALTOR !
Just a little background on Kathrin : Originally from Heidelberg, Germany Kathrin moved to Hinesville/ Fort Stewart 1993. After her husband retired out of Fort Stewart, the Egner Family decided to make Hinesville their permanent home, and to raise their children here.
In 2014 Kathrin started Ace Real Estate Services and
Kathrin's Other Listings
Source: Georgia MLS
MLS Number: 10584777
APN: 031A-004
- 164 Glynn Ct
- 75 Willow Ln NE
- 1083 Rye Patch Rd
- 1071 Rye Patch Rd
- 1.17 ACRES Elam Rd
- 287 Doctor's Creek Rd NE
- 62 Clydesdale Ct NE
- 50 Clydesdale Ct NE
- 76 Balearic Trail NE
- 818 Mustang Ln NE
- 54 Cumberland Dr NE
- 331 Lee Place Rd NE
- 776 Burnt Pines Rd NE
- 95 Shelby Rae Ct NE
- 95 Shelby Rae Rd NE
- 851 Lyndsi Ln
- 75 Willow Ln NE
- 773 Melissa Dr
- 11 Cherie Ln
- 305 Lumpkin Ln
- 309 N Belmont Ct
- 18 St Johns Ct
- 266 Brightleaf Cir
- 24 Daylily Ct Unit A
- 1300 Independence Place Dr
- 721 Highgrove Ct
- 209 Augusta Way
- 146 Grandview Dr
- 1474 Kelly Dr
- 911 Amanda Ln
- 608 Piedmont Ave
- 979 Live Oak Dr
- 820 Kelly Dr
- 1134 Kelly Dr Unit 6
- 1134 Kelly Dr Unit 43
- 1065 Kelly Dr





