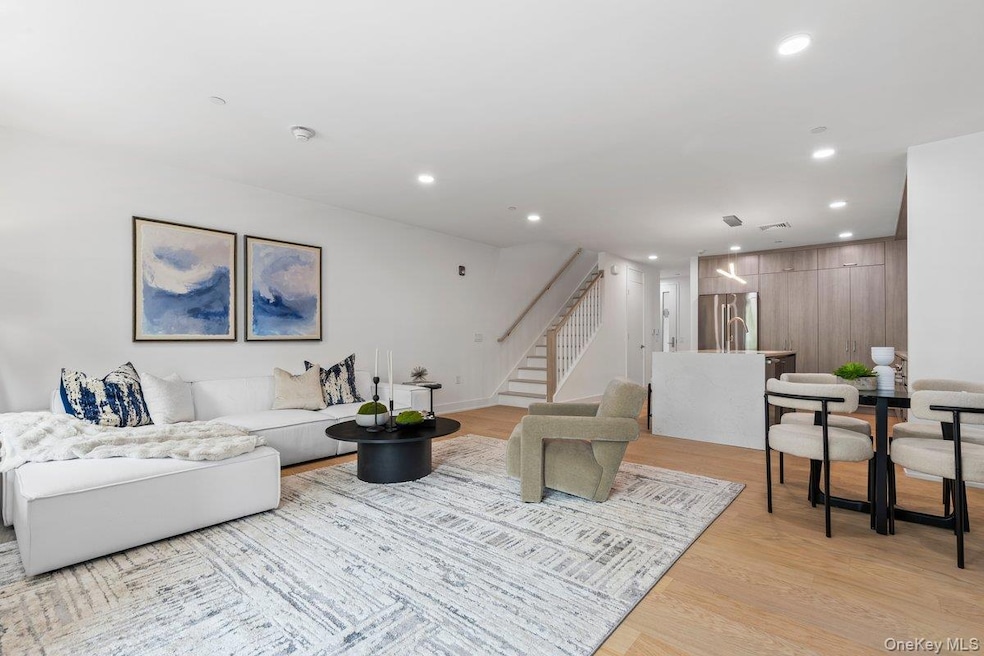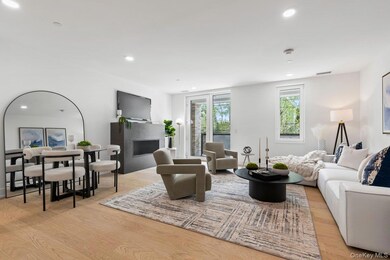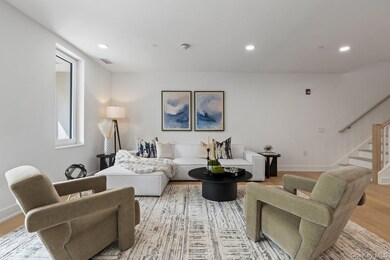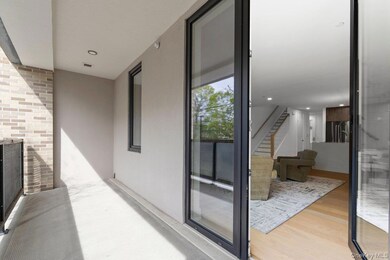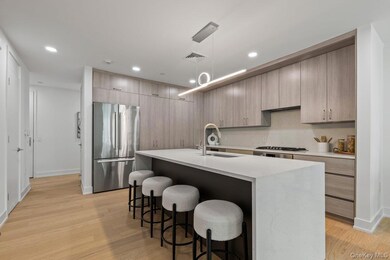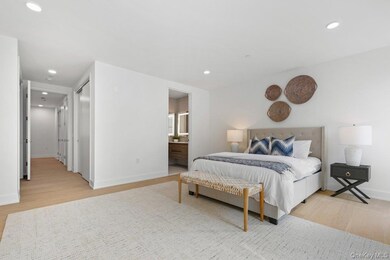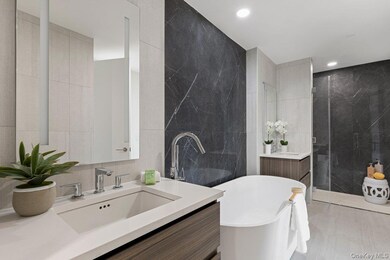33 Calvert St Unit TH11 Harrison, NY 10528
Highlights
- Main Floor Bedroom
- 3-minute walk to Harrison Station
- Walk-In Closet
- Parsons Memorial School Rated A
- Stainless Steel Appliances
- Recessed Lighting
About This Home
Offering ONE MONTH Concession. Luxury 4-Bedroom/3.5-Bathroom, Two-Level Townhome located at Harrison Mews, a new boutique building in the heart of Harrison's vibrant downtown and offering a private entry, outdoor space & garage parking. Harrison Mews provides the perfect blend of sophisticated living and suburban charm with just 24 finely crafted & 2- to 4-bedroom residences, each with distinctive floor plans, these homes were made for those who crave luxury, connection, and ease—all without the upkeep. Live at the Center of It All - Steps from your door: the Metro-North train, Harrison Library, and a soon-to-open new community Recreation Center. You are also just minutes from Harrison Meadows Country Club, which is accessible to all Harrison residents and offers an 18-hole golf course, pool & tennis, as well as Westchester County's most vibrant villages, beaches and outdoor activities. Whether you’re commuting, exploring, or unwinding, you’re perfectly positioned and if you’re trading in the city hustle or downsizing from a larger home, Harrison Mews offers the perfect balance. Make an appointment to view today! Will consider short term rentals!
Listing Agent
Julia B Fee Sothebys Int. Rlty Brokerage Phone: 914-967-4600 License #10401267436 Listed on: 05/01/2025
Co-Listing Agent
Julia B Fee Sothebys Int. Rlty Brokerage Phone: 914-967-4600 License #40EN1088167
Home Details
Home Type
- Single Family
Year Built
- Built in 2025
Parking
- 1 Car Garage
Home Design
- Advanced Framing
Interior Spaces
- 2,215 Sq Ft Home
- Recessed Lighting
- Gas Fireplace
Kitchen
- Oven
- Range
- Dishwasher
- Stainless Steel Appliances
Bedrooms and Bathrooms
- 4 Bedrooms
- Main Floor Bedroom
- En-Suite Primary Bedroom
- Walk-In Closet
Schools
- Harrison Avenue Elementary School
- Louis M Klein Middle School
- Harrison High School
Utilities
- Forced Air Heating and Cooling System
- Cable TV Available
Community Details
- Limit on the number of pets
- Pet Size Limit
Map
Property History
| Date | Event | Price | List to Sale | Price per Sq Ft |
|---|---|---|---|---|
| 11/13/2025 11/13/25 | For Rent | $9,650 | 0.0% | -- |
| 11/02/2025 11/02/25 | Off Market | $9,650 | -- | -- |
| 05/01/2025 05/01/25 | For Rent | $9,650 | -- | -- |
Source: OneKey® MLS
MLS Number: 855343
- 115 Calvert St
- 6 Marion Ave
- 40 Oak St
- 10 Beaver Landing
- 161 Adelphi Ave
- 470 Halstead Ave Unit 4G
- 470 Halstead Ave Unit 6V
- 470 Halstead Ave Unit 2T
- 14 Theresa Ln
- 480 Halstead Ave Unit 4S
- 480 Halstead Ave Unit 5M
- 480 Halstead Ave Unit 4V
- 25 Hunt Place
- 50 West St Unit C3B
- 76 Glen Oaks Dr
- 431 4th St
- 1408 Henry Ave
- 512 5th St
- 9 Walker Ave
- 3 Top of the Ridge Unit B2
- 33 Calvert St Unit TH7
- 33 Calvert St Unit TH14
- 33 Calvert St Unit TH6
- 33 Calvert St
- 56 Calvert St
- 283 Harrison Ave
- 52 Nelson Ave Unit 2
- 6 Purdy St
- 18 Webster Ave
- 332 Halstead Ave Unit FL2-ID3059A
- 332 Halstead Ave Unit FL1-ID2323A
- 332 Halstead Ave Unit FL4-ID3505A
- 332 Halstead Ave Unit FL2-ID2985A
- 73 Broadway Unit 75
- 76 Crotona Ave Unit 3
- 560 Halstead Ave Unit 2e
- 109 Rockwell St Unit 2
- 135 Harrison Ave
- 105 Bradford St Unit 1
- 105 Bradford St Unit 2
