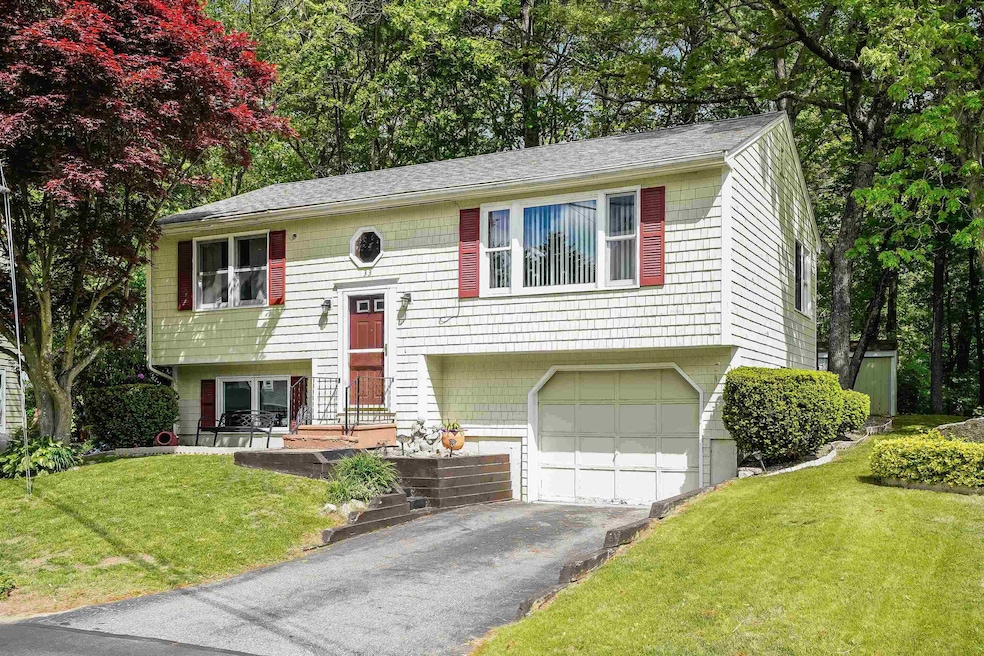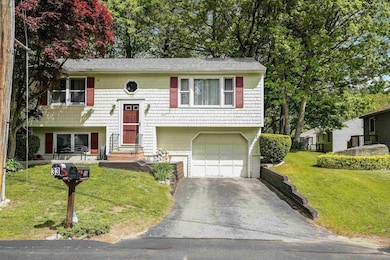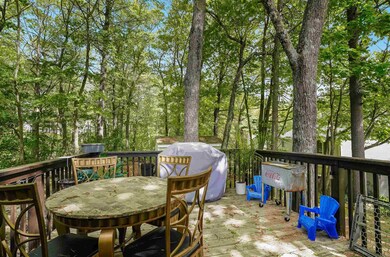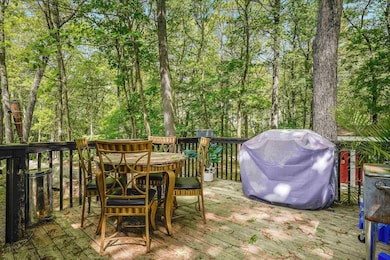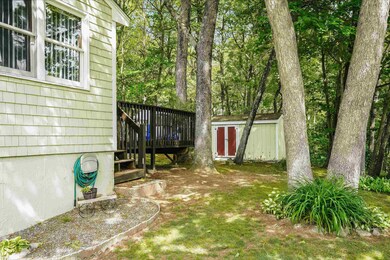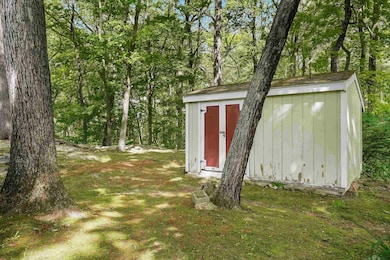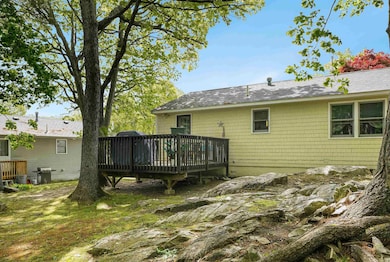
33 Carlene Dr Unit U31 Nashua, NH 03062
West Hollis NeighborhoodHighlights
- Deck
- Garden
- Combination Kitchen and Dining Room
- Wood Flooring
- Forced Air Heating and Cooling System
- 1 Car Garage
About This Home
As of August 2025Back on the market due to Buyer financing issue. This detached Split Level in desirable Windsor Pond has been well maintained and is ready for it's next owner. Corner Lot with low-traffic cul-de-sac, private back yard with deck, and a lovely kitchen and dining area which opens to living room. Featured are two bedrooms on the main level with a full bath, and expansive Primary bedroom on the lower level with with walk-in closet and another full bath. Newer stainless appliances and flooring, roof is just 2 years old, and convenient single bay garage-under for the ultimate in convenience. Low monthly fees here, and the location can't be beat. Quiet neighborhood yet close to all major shopping, commuter routes and schools. Sought after location and truly a turn key home. Washer and dryer are not included with sale and Seller request 12 hour notice for showings.
Last Agent to Sell the Property
East Key Realty Brokerage Phone: 603-234-3431 License #064126 Listed on: 06/05/2025

Property Details
Home Type
- Condominium
Est. Annual Taxes
- $5,264
Year Built
- Built in 1985
Parking
- 1 Car Garage
Home Design
- Split Level Home
- Concrete Foundation
- Wood Frame Construction
- Vinyl Siding
Interior Spaces
- Property has 1 Level
- Combination Kitchen and Dining Room
- Washer and Dryer Hookup
Kitchen
- Microwave
- Dishwasher
Flooring
- Wood
- Carpet
- Laminate
- Ceramic Tile
Bedrooms and Bathrooms
- 3 Bedrooms
- 2 Full Bathrooms
Finished Basement
- Heated Basement
- Walk-Out Basement
- Basement Fills Entire Space Under The House
- Interior Basement Entry
Schools
- Main Dunstable Elementary Sch
- Elm Street Middle School
- Nashua High School North
Utilities
- Forced Air Heating and Cooling System
- Cable TV Available
Additional Features
- Deck
- Garden
Listing and Financial Details
- Tax Lot 1382
- Assessor Parcel Number C
Community Details
Recreation
- Snow Removal
Additional Features
- Windsor Pond Condominiums
- Common Area
Ownership History
Purchase Details
Home Financials for this Owner
Home Financials are based on the most recent Mortgage that was taken out on this home.Purchase Details
Home Financials for this Owner
Home Financials are based on the most recent Mortgage that was taken out on this home.Purchase Details
Home Financials for this Owner
Home Financials are based on the most recent Mortgage that was taken out on this home.Similar Homes in Nashua, NH
Home Values in the Area
Average Home Value in this Area
Purchase History
| Date | Type | Sale Price | Title Company |
|---|---|---|---|
| Warranty Deed | $215,000 | -- | |
| Deed | $190,000 | -- | |
| Warranty Deed | $99,200 | -- |
Mortgage History
| Date | Status | Loan Amount | Loan Type |
|---|---|---|---|
| Open | $26,459 | Stand Alone Refi Refinance Of Original Loan | |
| Open | $210,900 | Stand Alone Refi Refinance Of Original Loan | |
| Closed | $208,550 | Purchase Money Mortgage | |
| Previous Owner | $154,511 | Stand Alone Refi Refinance Of Original Loan | |
| Previous Owner | $171,000 | Purchase Money Mortgage | |
| Previous Owner | $89,100 | No Value Available |
Property History
| Date | Event | Price | Change | Sq Ft Price |
|---|---|---|---|---|
| 08/01/2025 08/01/25 | Sold | $380,000 | -5.0% | $440 / Sq Ft |
| 06/05/2025 06/05/25 | For Sale | $399,900 | +86.0% | $463 / Sq Ft |
| 04/02/2018 04/02/18 | Sold | $215,000 | 0.0% | $158 / Sq Ft |
| 01/14/2018 01/14/18 | Pending | -- | -- | -- |
| 12/05/2017 12/05/17 | For Sale | $215,000 | -- | $158 / Sq Ft |
Tax History Compared to Growth
Tax History
| Year | Tax Paid | Tax Assessment Tax Assessment Total Assessment is a certain percentage of the fair market value that is determined by local assessors to be the total taxable value of land and additions on the property. | Land | Improvement |
|---|---|---|---|---|
| 2023 | $4,889 | $268,200 | $0 | $268,200 |
| 2022 | $4,846 | $268,200 | $0 | $268,200 |
| 2021 | $4,437 | $191,100 | $0 | $191,100 |
| 2020 | $4,321 | $191,100 | $0 | $191,100 |
| 2019 | $4,158 | $191,100 | $0 | $191,100 |
| 2018 | $4,053 | $191,100 | $0 | $191,100 |
| 2017 | $4,103 | $159,100 | $0 | $159,100 |
| 2016 | $3,989 | $159,100 | $0 | $159,100 |
| 2015 | $3,903 | $159,100 | $0 | $159,100 |
| 2014 | $3,826 | $159,100 | $0 | $159,100 |
Agents Affiliated with this Home
-

Seller's Agent in 2025
Karl Zahn
East Key Realty
(603) 234-3431
1 in this area
107 Total Sales
-

Buyer's Agent in 2025
Kevin Kokx
Keller Williams Gateway Realty
(603) 831-8452
1 in this area
38 Total Sales
-
S
Seller's Agent in 2018
Samson Smith
Proctor & Greene Real Estate
(603) 769-1797
1 Total Sale
Map
Source: PrimeMLS
MLS Number: 5044818
APN: NASH-000000-001382-000031C
- 20 Cimmarron Dr
- 27 Silverton Dr Unit U74
- 500 Candlewood Park Unit 21
- 39 Silverton Dr Unit U80
- 16 Laurel Ct Unit U320
- 40 Laurel Ct Unit U308
- 668 W Hollis St
- 38 Dianne St
- 5 Lilac Ct Unit U334
- 20 Ledgewood Hills Dr Unit 103
- 5 Norma Dr
- 12 Ledgewood Hills Dr Unit 204
- 12 Ledgewood Hills Dr Unit 102
- 47 Dogwood Dr Unit U202
- 155 Shore Dr
- 4 Old Coach Rd
- 15 Westpoint Terrace
- 2 Hawthorne Ln
- 30 Jennifer Dr
- 15 Mercury Ln
