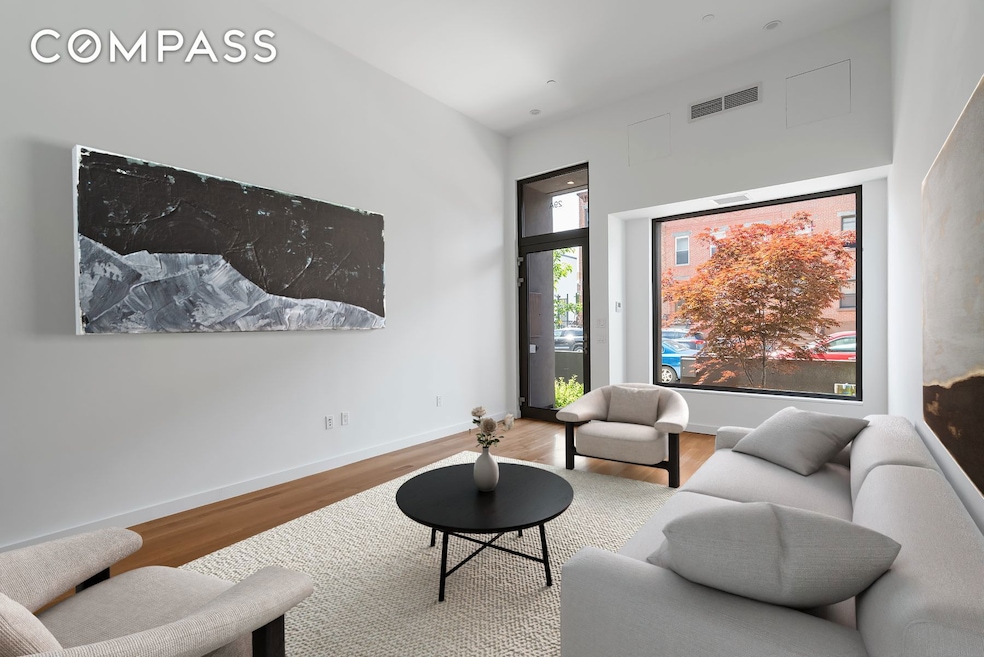33 Carroll St Brooklyn, NY 11231
Carroll Gardens NeighborhoodHighlights
- City View
- Terrace
- Recessed Lighting
- P.S. 58 - The Carroll Rated A
- Walk-In Closet
- 2-minute walk to Mother Cabrini Park
About This Home
"Simply a masterpiece. This Carroll Street single-family townhome is the perfect blend of indoor/outdoor living, thoroughly modern construction and neighborhood charm. With nearly 3,000 square feet of interior space and 1,000 square feet of private exterior space, you'll have plenty of room to stretch out. Built in 2018 to international Passive House standards, this is an extraordinarily ""green"" home which maintains comfortable temperature throughout the year, provides an air exchange which allows for fresh air even when the windows are closed, and electric bills that run as low as 1/3 the neighborhood average for the space. The main floor is comprised of a sun-splashed, double height South-facing living space, a perfectly designed powder room, a huge private garden with basalt paving stone, and a jaw-dropping eat-in kitchen which must be seen to be believed. This open and airy chef's kitchen features ample custom cabinetry, quartzite countertops, high-end appliances and double-height ceilings with a massive wall of windows out to the backyard. One level up, you find the first of four generous bedrooms and a family room/den overlooking the kitchen and yard. Just a few more steps up to the second and third bedrooms with two full bathrooms and a full laundry room. The entirety of the next level is dedicated to the Primary Suite with walk-in closet, en-suite bath with double vanity sink and marble stall shower, and a South-facing terrace with knockout views all the way to the Verrazano bridge. At the top of this extraordinary home, there is a wet bar with refrigerator and sink leading to a stunning roof terrace with sweeping views of the Manhattan skyline. Other features include custom California Closets throughout, triple-paned windows, white oak flooring and recessed lighting. The Columbia Street Waterfront District is one of Brooklyn s smallest, but most vibrant neighborhoods. Bordered by Brooklyn Bridge Park, Cobble Hill, Carroll Gardens and Red Hook, the CSWD shares some of the best characteristics and amenities of its more well-known neighbors while maintaining a singularly unique identity. For the foodie, some of the best restaurants are right outside your door including Popina, Cafe Spaghetti, Alma and Laurel Bakery. If outdoor activity is your passion, there are 6 community gardens, a dedicated bike path, public tennis courts, multiple playgrounds and direct access to Brooklyn Bridge Park. Food Bazaar, Trader Joe s and Ikea are less than 10 minutes away as is the South Brooklyn Ferry to Wall Street. There s even more to love, so call today to arrange your private viewing. Currently zoned for PS 58. Credit/Background check $20 per applicant. First month rent and one month security deposit due at lease signing."
Open House Schedule
-
Sunday, September 07, 202511:30 am to 12:30 pm9/7/2025 11:30:00 AM +00:009/7/2025 12:30:00 PM +00:00Add to Calendar
Townhouse Details
Home Type
- Townhome
Est. Annual Taxes
- $17,853
Year Built
- 2018
Interior Spaces
- 2,986 Sq Ft Home
- Recessed Lighting
- City Views
- Laundry Room
Bedrooms and Bathrooms
- 4 Bedrooms
- Walk-In Closet
- 3 Full Bathrooms
Outdoor Features
- Terrace
Listing and Financial Details
- 12-Month Minimum Lease Term
Community Details
Overview
- Columbia Street Waterfront Dist. Community
Pet Policy
- Pets Allowed
Map
Source: NY State MLS
MLS Number: 11567094
APN: 00347-0151
- 115 Van Brunt St
- 10 Carroll St
- 57 Carroll St Unit 38
- 113 Union St Unit 3A
- 257 Columbia St
- 255 Columbia St Unit S-4
- 118 Union St Unit 9A
- 124 President St
- 90 Carroll St
- 37 Woodhull St
- 181 Columbia St
- 51 Woodhull St Unit 5B
- 113 Carroll St Unit 4
- 145 President St Unit 6-C
- 145 President St Unit 3-B
- 177 Union St Unit 2
- 166 Degraw St
- 93 Rapelye St Unit 3D
- 538 Henry St Unit 1
- 54 Cheever Place
- 109 President St Unit 4
- 109 President St Unit 3
- 109 President St Unit 2
- 140 Degraw St Unit 4B
- 180 Sackett St Unit 2
- 196 Sackett St Unit 1F
- 603 Henry St
- 378 Columbia St Unit 2
- 481 Hicks St Unit 1R
- 477 Hicks St Unit 2R
- 475 Hicks St Unit STORE
- 471 Henry St Unit 1
- 446 Henry St
- 128 Kane St
- 29 4th Place Unit 1
- 38 3rd Place Unit TH
- 102 Baltic St Unit 2B
- 102 Baltic St Unit 3R
- 138 Baltic St Unit 3-C
- 89 2nd Place







