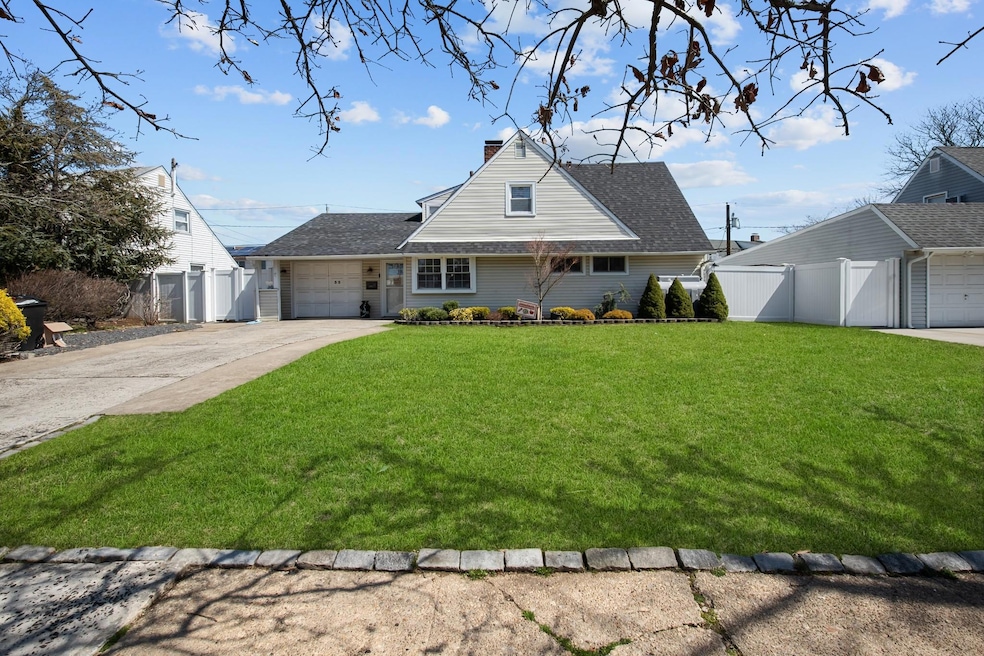
33 Chestnut Ln Levittown, NY 11756
Levittown NeighborhoodHighlights
- Cape Cod Architecture
- Main Floor Primary Bedroom
- 1 Car Attached Garage
- Abbey Lane Elementary School Rated A-
- 1 Fireplace
- Eat-In Kitchen
About This Home
As of July 2025Welcome to your dream home! This spacious and charming 5-bedroom, 2-bathroom expanded Cape is packed with character, modern upgrades, and thoughtful details throughout. Don't worry though, this isn't your typical Levit home, this has been expanded to give you the open floor plan and extended living space you have been dreaming of!
Step inside and feel instantly at home in the open-concept living space, designed for effortless entertaining and cozy nights in. A beautiful wood-burning fireplace serves as the focal point of the living room, creating a warm and inviting ambiance. The stylish kitchen boasts granite countertops, stainless steel appliances, and ample cabinetry, seamlessly flowing into the dining and living areas—perfect for hosting and everyday convenience.
With five generously sized bedrooms, there’s plenty of room for family, guests, or a home office. The primary bedroom features a spacious walk-in closet, offering excellent storage. A discreet first-floor laundry room adds extra functionality, making chores a breeze. The two full bathrooms provide plenty of space to meet your needs.
Love to entertain? You’ll adore the bright and airy Florida room, making it the perfect spot for summer gatherings, game nights, or simply unwinding with a morning coffee. Step outside to the beautiful paver patio, where the private backyard provides the ideal setting for BBQs, playtime, or peaceful relaxation.
Additional highlights of this fantastic home include new flooring throughout, a one-car attached garage, central air, an inground sprinkler system, a newer roof, and upgraded PEX plumbing for efficiency and durability.
This home is the total package—charm, space, and modern upgrades, all in a prime location! Don’t miss out—schedule your showing today!
Last Agent to Sell the Property
Brokerage Phone: 631-938-1481 License #10401387837 Listed on: 04/02/2025
Co-Listed By
Frontline Realty Group LLC Brokerage Phone: 631-938-1481 License #10491211746
Home Details
Home Type
- Single Family
Est. Annual Taxes
- $13,348
Year Built
- Built in 1948
Lot Details
- 6,600 Sq Ft Lot
Parking
- 1 Car Attached Garage
- Driveway
Home Design
- Cape Cod Architecture
- Frame Construction
- Vinyl Siding
Interior Spaces
- 1,576 Sq Ft Home
- Dry Bar
- 1 Fireplace
Kitchen
- Eat-In Kitchen
- Microwave
- Dishwasher
Bedrooms and Bathrooms
- 5 Bedrooms
- Primary Bedroom on Main
- Walk-In Closet
- 2 Full Bathrooms
Laundry
- Laundry Room
- Dryer
- Washer
Schools
- Abbey Lane Elementary School
- Wisdom Lane Middle School
- Division Avenue Senior High School
Utilities
- Central Air
- Baseboard Heating
- Heating System Uses Oil
Listing and Financial Details
- Exclusions: Bar in Florida room
- Assessor Parcel Number 2089-51-231-00-0033-0
Ownership History
Purchase Details
Home Financials for this Owner
Home Financials are based on the most recent Mortgage that was taken out on this home.Purchase Details
Similar Homes in the area
Home Values in the Area
Average Home Value in this Area
Purchase History
| Date | Type | Sale Price | Title Company |
|---|---|---|---|
| Deed | $357,500 | -- | |
| Bargain Sale Deed | $343,000 | -- |
Mortgage History
| Date | Status | Loan Amount | Loan Type |
|---|---|---|---|
| Open | $90,000 | New Conventional | |
| Open | $321,750 | New Conventional |
Property History
| Date | Event | Price | Change | Sq Ft Price |
|---|---|---|---|---|
| 07/29/2025 07/29/25 | Sold | $785,000 | +4.7% | $498 / Sq Ft |
| 04/11/2025 04/11/25 | Pending | -- | -- | -- |
| 04/02/2025 04/02/25 | For Sale | $749,999 | -- | $476 / Sq Ft |
Tax History Compared to Growth
Tax History
| Year | Tax Paid | Tax Assessment Tax Assessment Total Assessment is a certain percentage of the fair market value that is determined by local assessors to be the total taxable value of land and additions on the property. | Land | Improvement |
|---|---|---|---|---|
| 2025 | $3,419 | $423 | $209 | $214 |
| 2024 | $3,419 | $428 | $212 | $216 |
| 2023 | $13,277 | $456 | $226 | $230 |
| 2022 | $13,277 | $445 | $220 | $225 |
| 2021 | $16,903 | $447 | $221 | $226 |
| 2020 | $12,286 | $525 | $492 | $33 |
| 2019 | $3,134 | $525 | $445 | $80 |
| 2018 | $7,873 | $561 | $0 | $0 |
| 2017 | $3,746 | $580 | $492 | $88 |
| 2016 | $6,543 | $580 | $468 | $112 |
| 2015 | $2,452 | $580 | $398 | $182 |
| 2014 | $2,452 | $580 | $398 | $182 |
| 2013 | $2,358 | $610 | $418 | $192 |
Agents Affiliated with this Home
-
J
Seller's Agent in 2025
John Newsom
1 in this area
5 Total Sales
-

Seller Co-Listing Agent in 2025
Michael Foley
Frontline Realty Group LLC
(631) 664-8200
2 in this area
88 Total Sales
-
H
Buyer's Agent in 2025
Huanhui Zhang
Welhome Realty Inc
2 in this area
3 Total Sales
Map
Source: OneKey® MLS
MLS Number: 843838
APN: 2089-51-231-00-0033-0
