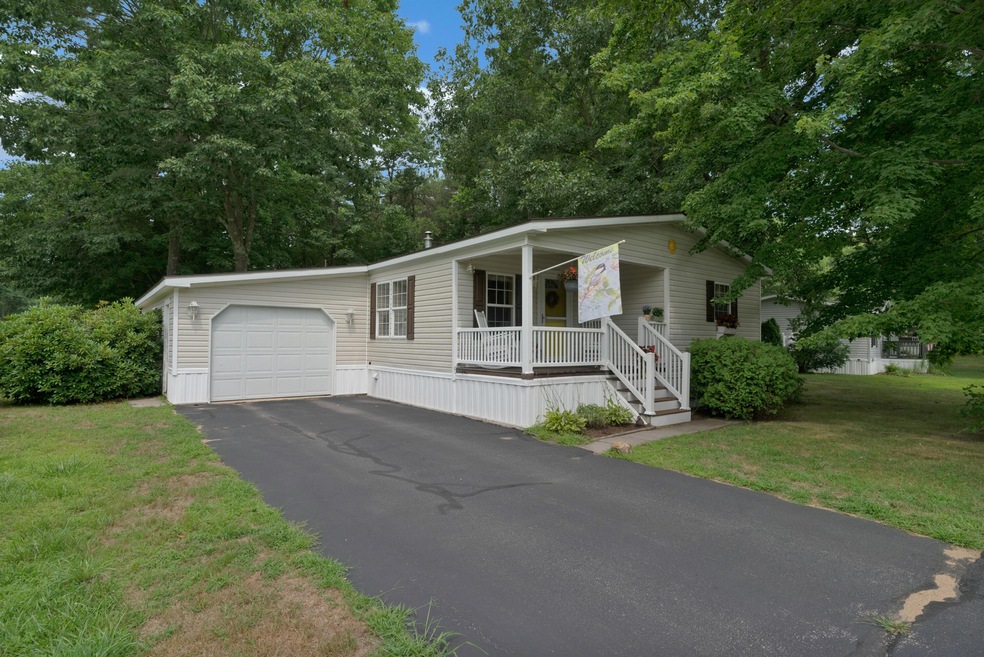
$225,000
- 3 Beds
- 2 Baths
- 1,552 Sq Ft
- 18 Heather Ln
- Alfred, ME
Freshly updated with Brand New Carpets and Freshly . painted !---One of the most perferred layouts in Keywood Manor. All on one level with large rooms and large doorways lots of room. One of the largest -3 Bedroom,attached Large Garage and driveway.-Nestled in a charming 55+ community in Alfred/Lyman. This spacious 3 bedroom, 2 bath double wide home offers comfortable living. Located just a
Bob Magazu EXP Realty






