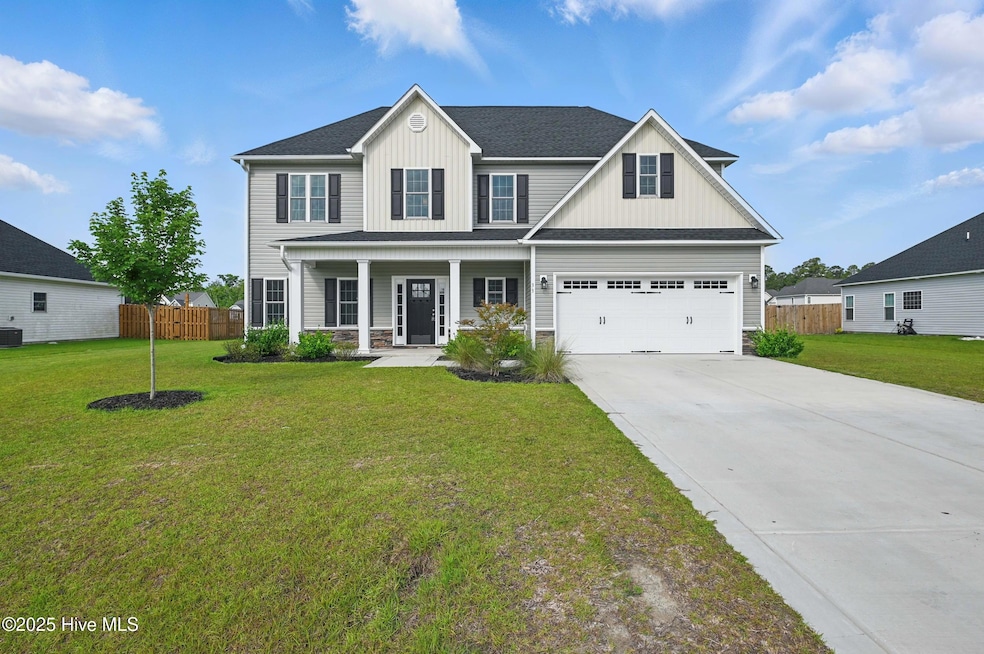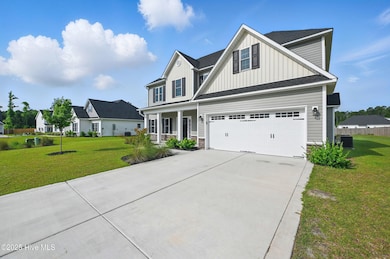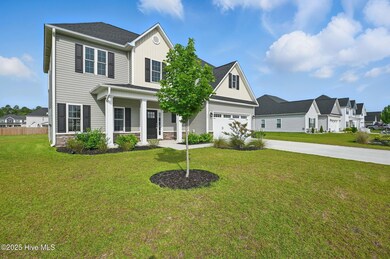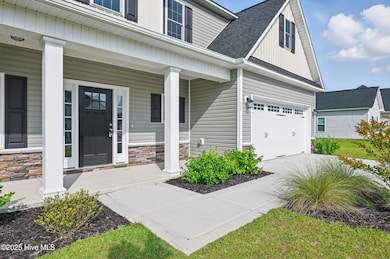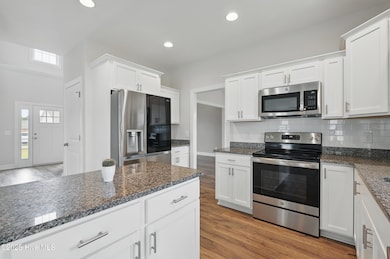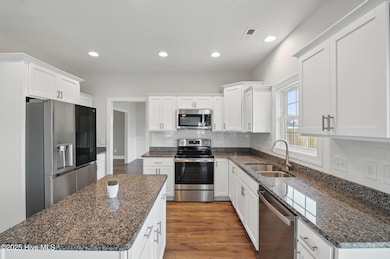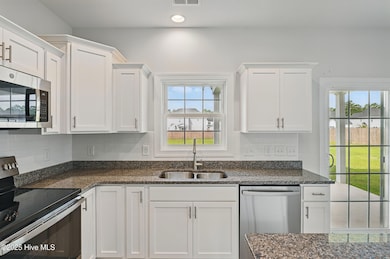
33 Chippewa Ln Rocky Point, NC 28457
Estimated payment $2,578/month
Highlights
- 1 Fireplace
- Formal Dining Room
- Resident Manager or Management On Site
- Covered Patio or Porch
- Double Pane Windows
- Tile Flooring
About This Home
Welcome to 33 Chippewa Lane - a spacious and stylish home in the sought-after Wylie Branch community of Rocky Point. Designed with both comfort and functionality in mind, this move-in ready home offers generous living spaces and a thoughtful layout ideal for everyday life and entertaining.Step inside to a soaring foyer that sets the tone for the home's open and airy feel. The main level features a formal living room, a separate dining room ideal for gatherings, and a generously sized great room with a cozy fireplace and abundant natural light. The well-appointed kitchen boasts plenty of cabinet space and stainless steel appliances--including a bonus beverage fridge in the garage.Upstairs, the expansive primary suite includes a private sitting area and en suite bath. Three additional bedrooms and a full guest bath round out the upper level. The home also includes a laundry/utility room with garage access and a powder room just off the foyer for added convenience.Outdoors, the partially fenced backyard offers a lush, level lawn--ready for gardening, play, or relaxing under the Carolina sky.Wylie Branch is known for its welcoming atmosphere, with community events often held in shared green spaces and cul-de-sacs. The community pool area has been surveyed and staked, with installation plans underway. Additional perks include county water, public sewer, and access to 1 Gig fiber internet.Don't miss your chance to call this beautifully maintained home your own--schedule your showing today!
Home Details
Home Type
- Single Family
Est. Annual Taxes
- $2,704
Year Built
- Built in 2023
Lot Details
- 0.43 Acre Lot
- Property is zoned R-15
HOA Fees
- $29 Monthly HOA Fees
Home Design
- Slab Foundation
- Wood Frame Construction
- Architectural Shingle Roof
- Stone Siding
- Vinyl Siding
- Stick Built Home
Interior Spaces
- 2,401 Sq Ft Home
- 2-Story Property
- Ceiling Fan
- 1 Fireplace
- Double Pane Windows
- Formal Dining Room
- Attic Access Panel
- Dishwasher
Flooring
- Carpet
- Laminate
- Tile
Bedrooms and Bathrooms
- 4 Bedrooms
Parking
- 2 Car Attached Garage
- Driveway
Schools
- South Topsail Elementary School
- Topsail Middle School
- Topsail High School
Utilities
- Heat Pump System
- Electric Water Heater
Additional Features
- Energy-Efficient Doors
- Covered Patio or Porch
Listing and Financial Details
- Tax Lot 191
- Assessor Parcel Number 3263-73-1250-0000
Community Details
Overview
- Master Insurance
- Premier Management Association, Phone Number (910) 679-3012
- Wylie Branch Subdivision
- Maintained Community
Security
- Resident Manager or Management On Site
Map
Home Values in the Area
Average Home Value in this Area
Tax History
| Year | Tax Paid | Tax Assessment Tax Assessment Total Assessment is a certain percentage of the fair market value that is determined by local assessors to be the total taxable value of land and additions on the property. | Land | Improvement |
|---|---|---|---|---|
| 2024 | $2,704 | $270,715 | $39,990 | $230,725 |
| 2023 | -- | $39,990 | $39,990 | $0 |
Property History
| Date | Event | Price | Change | Sq Ft Price |
|---|---|---|---|---|
| 07/12/2025 07/12/25 | Pending | -- | -- | -- |
| 07/02/2025 07/02/25 | Price Changed | $440,000 | -1.1% | $183 / Sq Ft |
| 06/17/2025 06/17/25 | Price Changed | $445,000 | -0.6% | $185 / Sq Ft |
| 06/11/2025 06/11/25 | Price Changed | $447,500 | -0.3% | $186 / Sq Ft |
| 05/29/2025 05/29/25 | For Sale | $449,000 | +5.6% | $187 / Sq Ft |
| 04/29/2024 04/29/24 | Sold | $425,000 | 0.0% | $177 / Sq Ft |
| 03/26/2024 03/26/24 | Pending | -- | -- | -- |
| 03/12/2024 03/12/24 | For Sale | $425,000 | 0.0% | $177 / Sq Ft |
| 12/05/2023 12/05/23 | Pending | -- | -- | -- |
| 07/06/2023 07/06/23 | Price Changed | $425,000 | +0.7% | $177 / Sq Ft |
| 05/04/2023 05/04/23 | Price Changed | $422,000 | +0.5% | $176 / Sq Ft |
| 05/03/2023 05/03/23 | For Sale | $420,000 | -- | $175 / Sq Ft |
About the Listing Agent
Pinpoint's Other Listings
Source: Hive MLS
MLS Number: 100510419
APN: 3263-73-1250-0000
- 251 Camarillo Way
- 188 N Ardsley Ln
- 10202 N Carolina 210
- 257 W Broughton Ln
- 211 W Broughton Ln
- 393 Knollwood Dr
- 70 Little Pond Rd
- 9759 Nc Highway 210
- 124 Hunter Ct
- 114 Lands End Ct
- 467 W Huckleberry Way
- Vienna 2080 Plan at Wylie Branch
- Avalon Plan at Wylie Branch
- Marvin Plan at Wylie Branch
- Vienna B Plan at Wylie Branch
- Hickory Plan at Wylie Branch
- Finley Plan at Wylie Branch
- Vienna w/ Bonus Plan at Wylie Branch
- Laura E Plan at Wylie Branch
- Vienna 1788 Plan at Wylie Branch
