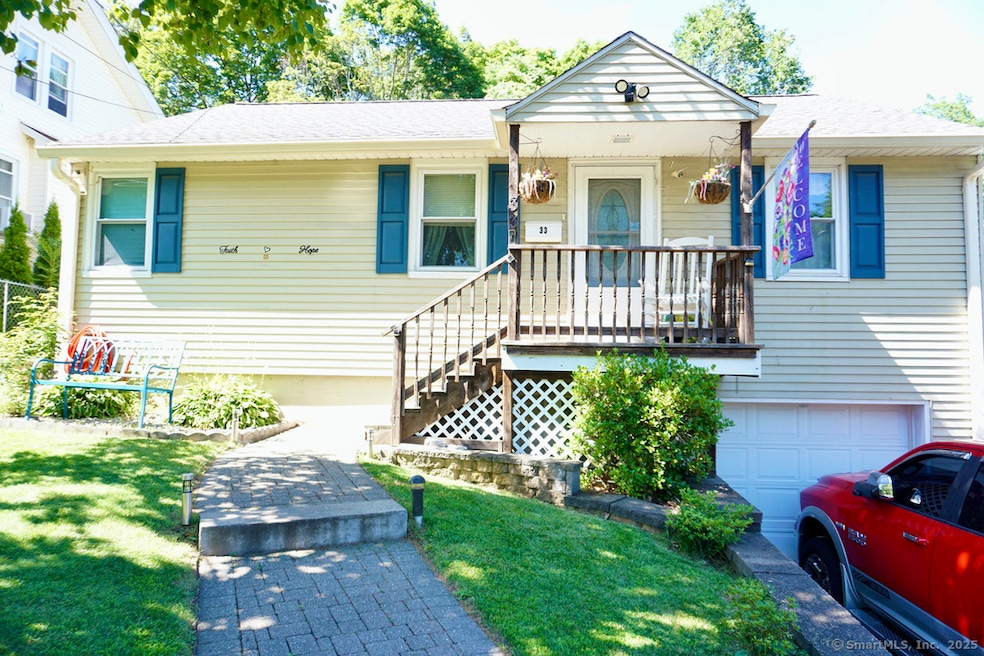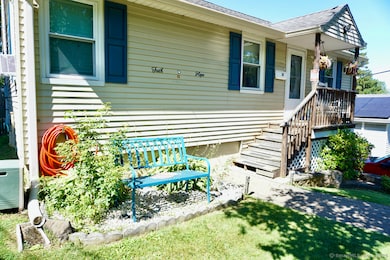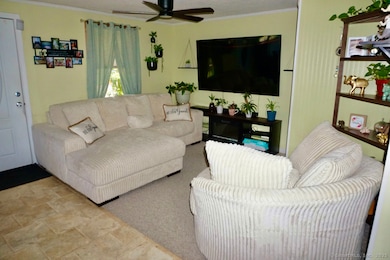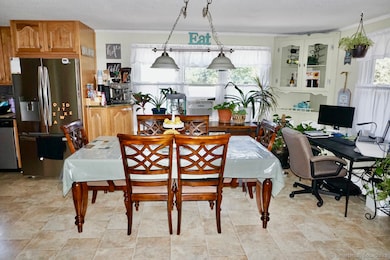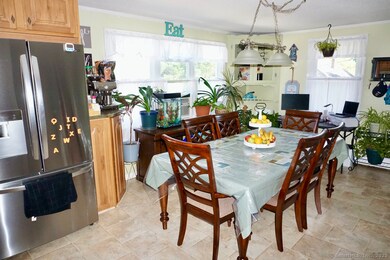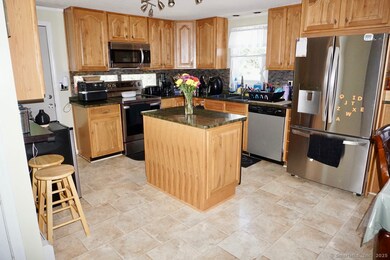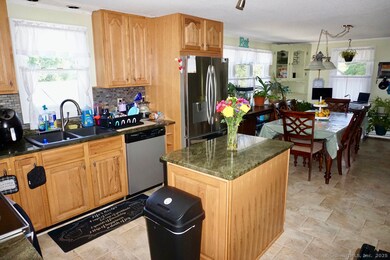33 Colt St New Britain, CT 06052
Estimated payment $2,146/month
Highlights
- Ranch Style House
- Bonus Room
- Private Driveway
- Attic
- Baseboard Heating
About This Home
This charming and beautifully updated ranch is the perfect blend of comfort, convenience, and style. Featuring 2 spacious bedrooms, 1.5 baths, and a bright, open layout, this home is move-in ready from day one! Enjoy a modern eat-in kitchen with granite countertops, plenty of cabinet space, and newer windows that fill the home with natural light. The fully finished lower level adds extra living space, perfect for a home office, gym, or guest suite. Outside, you'll love the fully fenced yard, ideal for entertaining, relaxing, or playtime with pets. The driveway offers ample parking, and the location couldn't be better, close to shopping, dining, parks, and major highways. With all the updates already done, there's nothing to do but move in and start making memories. Don't miss this charming New Britain gem, it's the one you've been waiting for!
Listing Agent
eXp Realty Brokerage Phone: (860) 995-1181 License #RES.0807542 Listed on: 11/08/2025

Home Details
Home Type
- Single Family
Est. Annual Taxes
- $4,939
Year Built
- Built in 1956
Lot Details
- 7,405 Sq Ft Lot
- Sloped Lot
- Property is zoned S3
Home Design
- Ranch Style House
- Concrete Foundation
- Frame Construction
- Asphalt Shingled Roof
- Vinyl Siding
Interior Spaces
- 910 Sq Ft Home
- Bonus Room
- Attic or Crawl Hatchway Insulated
Kitchen
- Oven or Range
- Cooktop with Range Hood
- Microwave
Bedrooms and Bathrooms
- 2 Bedrooms
Finished Basement
- Walk-Out Basement
- Basement Fills Entire Space Under The House
- Laundry in Basement
Parking
- 2 Parking Spaces
- Private Driveway
Schools
- New Britain High School
Utilities
- Window Unit Cooling System
- Baseboard Heating
- Heating System Uses Oil
- Oil Water Heater
- Fuel Tank Located in Basement
Listing and Financial Details
- Assessor Parcel Number 641513
Map
Home Values in the Area
Average Home Value in this Area
Tax History
| Year | Tax Paid | Tax Assessment Tax Assessment Total Assessment is a certain percentage of the fair market value that is determined by local assessors to be the total taxable value of land and additions on the property. | Land | Improvement |
|---|---|---|---|---|
| 2025 | $4,939 | $126,070 | $49,490 | $76,580 |
| 2024 | $4,991 | $126,070 | $49,490 | $76,580 |
| 2023 | $4,826 | $126,070 | $49,490 | $76,580 |
| 2022 | $4,023 | $81,270 | $22,820 | $58,450 |
| 2021 | $4,023 | $81,270 | $22,820 | $58,450 |
| 2020 | $4,104 | $81,270 | $22,820 | $58,450 |
| 2019 | $4,104 | $81,270 | $22,820 | $58,450 |
| 2018 | $4,104 | $81,270 | $22,820 | $58,450 |
| 2017 | $3,966 | $78,540 | $23,240 | $55,300 |
| 2016 | $3,913 | $77,490 | $23,240 | $54,250 |
| 2015 | $3,797 | $77,490 | $23,240 | $54,250 |
| 2014 | $3,797 | $77,490 | $23,240 | $54,250 |
Property History
| Date | Event | Price | List to Sale | Price per Sq Ft | Prior Sale |
|---|---|---|---|---|---|
| 11/08/2025 11/08/25 | For Sale | $329,000 | +204.6% | $362 / Sq Ft | |
| 07/17/2015 07/17/15 | Sold | $108,000 | -16.9% | $119 / Sq Ft | View Prior Sale |
| 06/01/2015 06/01/15 | Pending | -- | -- | -- | |
| 12/14/2014 12/14/14 | For Sale | $129,900 | -- | $143 / Sq Ft |
Purchase History
| Date | Type | Sale Price | Title Company |
|---|---|---|---|
| Warranty Deed | -- | None Available | |
| Warranty Deed | $108,000 | -- | |
| Warranty Deed | $82,500 | -- | |
| Warranty Deed | $73,000 | -- | |
| Warranty Deed | $108,000 | -- | |
| Warranty Deed | $82,500 | -- | |
| Warranty Deed | $73,000 | -- |
Mortgage History
| Date | Status | Loan Amount | Loan Type |
|---|---|---|---|
| Open | $164,000 | Adjustable Rate Mortgage/ARM | |
| Previous Owner | $106,000 | FHA | |
| Previous Owner | $88,000 | Stand Alone Refi Refinance Of Original Loan |
Source: SmartMLS
MLS Number: 24138829
APN: NBRI-000004A-000000-F000009
- 78 May St
- 84 May St
- 149 Pennsylvania Ave Unit 151
- 80 N Mountain Rd Unit B
- 71 Pennsylvania Ave
- 817 W Main St
- 42 Fairlane Dr
- 30 Westerly St
- 43 Westerly St
- 96 Garden St
- 1467 Corbin Ave
- 58 Forshaw Ave
- 28 Weigands Dr
- 230 Hillhurst Ave
- 145 Reservoir Rd
- 87 Pinehurst Ave
- 112 Lincoln St
- 212 Lincoln St
- 66 Lincoln St
- 300 Lincoln St
- 47 May St
- 494 Black Rock Ave
- 931-947 W Main St
- 36 N Mountain Rd Unit C
- 660 W Main St
- 22 Holmes Ave
- 72 Victoria Rd
- 85 S Burritt St Unit 2
- 110 S Burritt St Unit 1 floor
- 31 Harrison St Unit 1st Fl Fantastic Place
- 31 Harrison St Unit 1st Floor
- 121 Pinehurst Ave
- 17 Pinehurst Ave Unit 2nd Floor
- 40 Pulaski St Unit 2nd floor
- 40 Pulaski St
- 23 Marmon St Unit 2
- 179 Hart St Unit 2
- 214 Columbia St Unit 2nd Floor
- 106 Silver St Unit 2
- 465 Burritt St Unit 2nd floor
