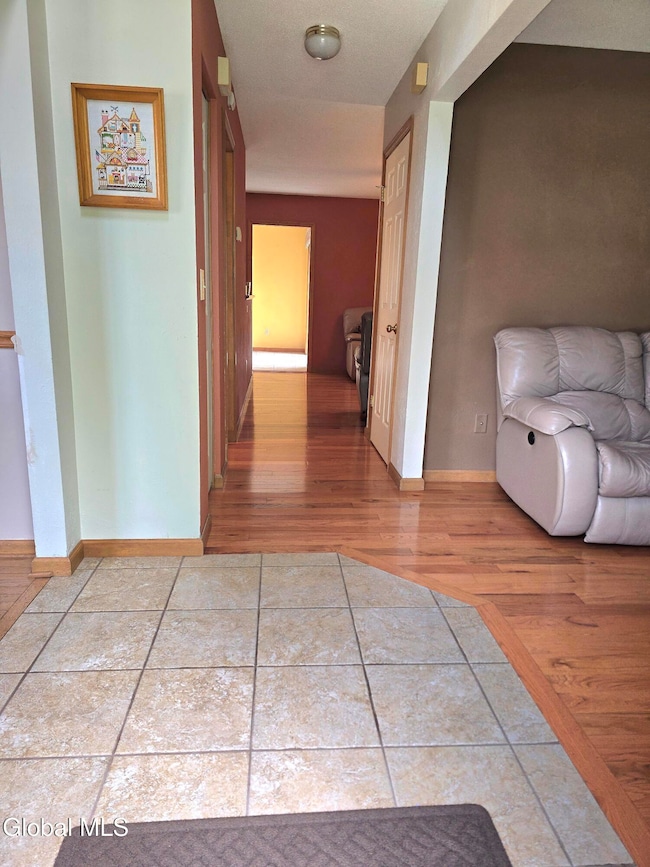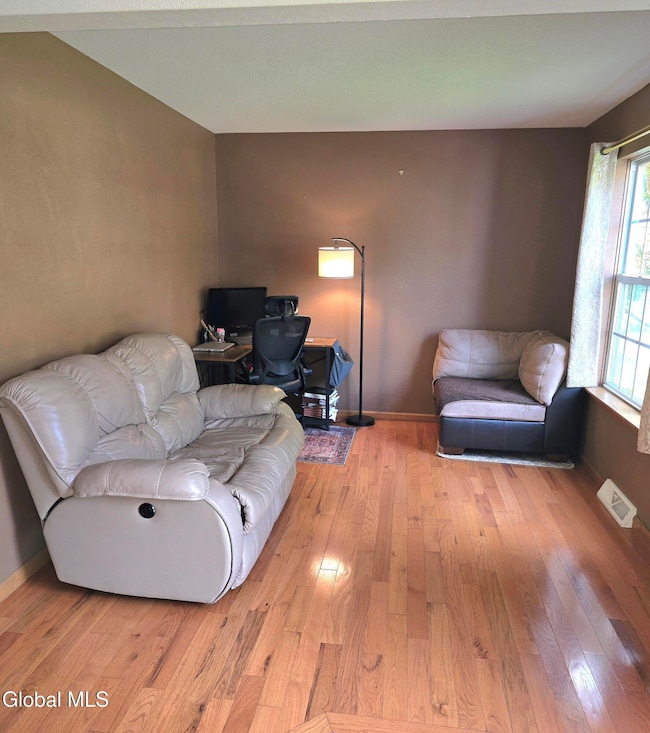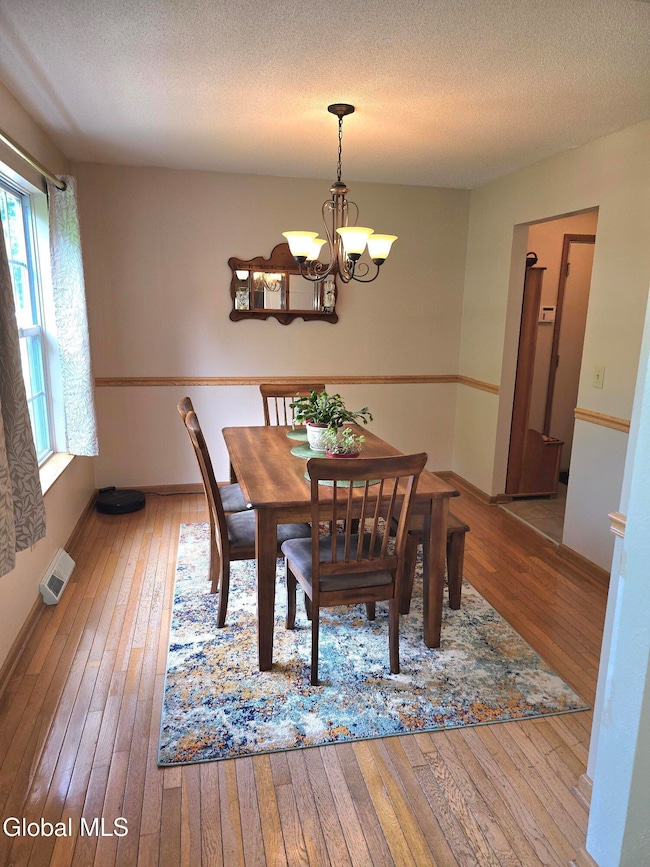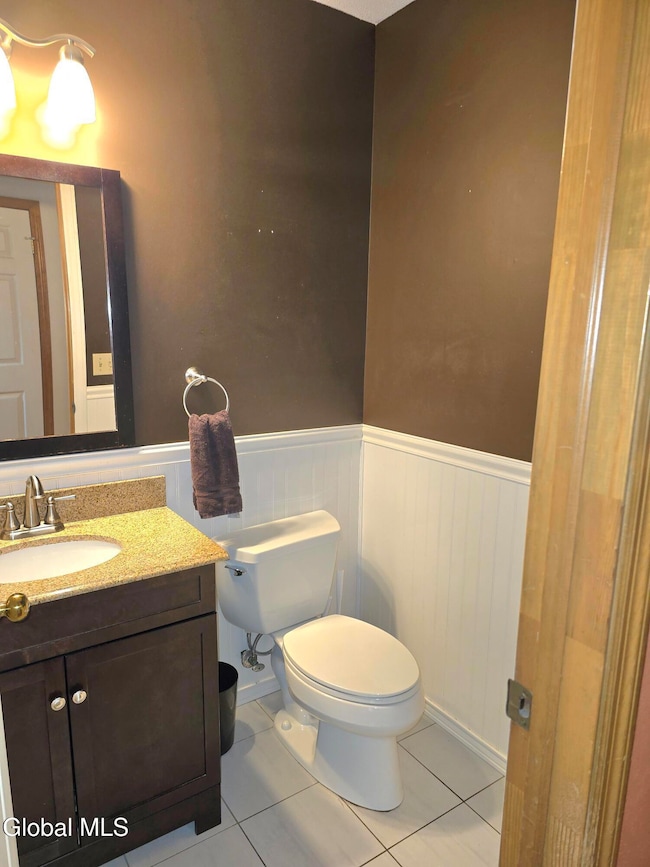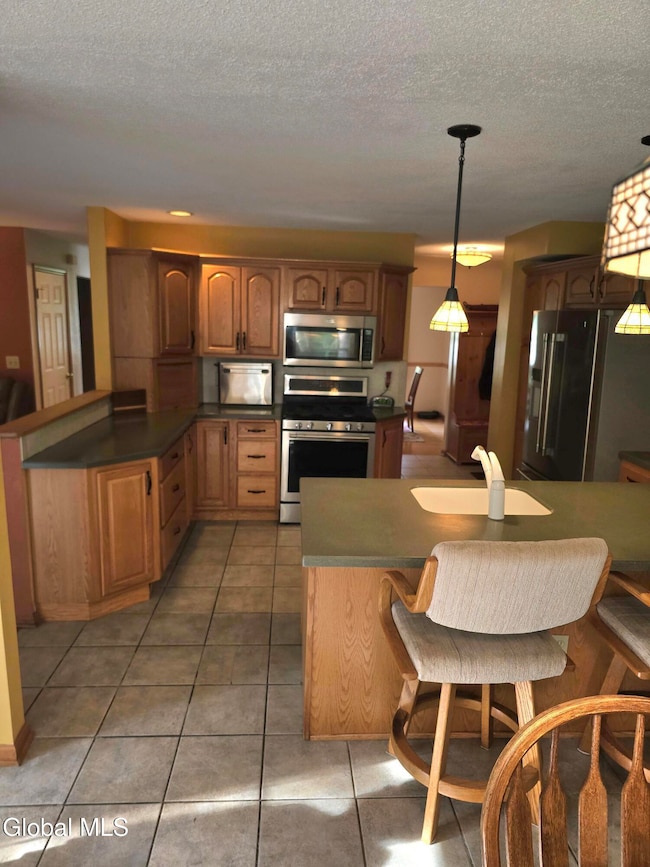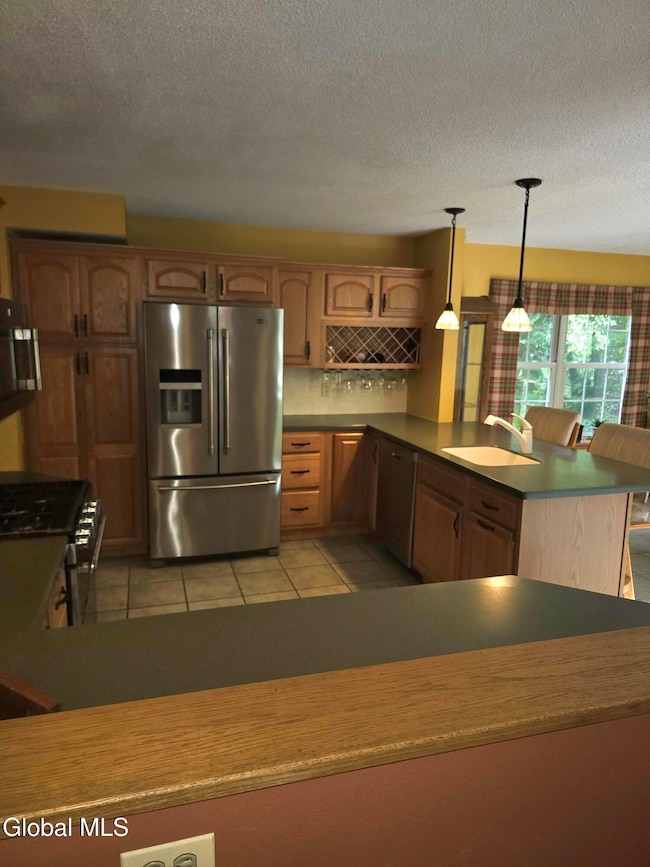
33 Commons Blvd Clifton Park, NY 12065
Estimated payment $3,049/month
Total Views
2,964
3
Beds
2.5
Baths
2,000
Sq Ft
$230
Price per Sq Ft
Highlights
- View of Trees or Woods
- Colonial Architecture
- Wood Flooring
- Shatekon Elementary School Rated A-
- Deck
- No HOA
About This Home
Highest and Best offers by 5 pm July 21
Welcome to this lovely well maintained home in the popular Lexington Commons~ located midway between Albany and Saratoga in Halfmoon with easy access to 87 & 787 ~ 3 bedrooms with beautiful kitchen w/expanded addition for informal dining ~ 2 story foyer ~ 1st floor office and formal dining room, Laundry ~familyroom w/wood burning fireplace ~ basement w/finished rec room ~ 2 year roof ~ large deck off dining area looks out to a large level backyard ~
Home Details
Home Type
- Single Family
Est. Annual Taxes
- $6,741
Year Built
- Built in 1993 | Remodeled
Lot Details
- 5,227 Sq Ft Lot
- Lot Dimensions are 32x149x158x197
- Landscaped
- Level Lot
- Cleared Lot
- Property is zoned Single Residence
Parking
- 2 Car Attached Garage
- Garage Door Opener
- Driveway
Home Design
- Colonial Architecture
- Wood Siding
- Concrete Perimeter Foundation
- Asphalt
Interior Spaces
- 2-Story Property
- Paddle Fans
- Wood Burning Fireplace
- Entrance Foyer
- Family Room
- Dining Room
- Den
- Game Room
- Views of Woods
- Finished Basement
Kitchen
- Eat-In Kitchen
- Oven
- Range
- Microwave
- Dishwasher
- Disposal
Flooring
- Wood
- Carpet
- Tile
Bedrooms and Bathrooms
- 3 Bedrooms
- Primary bedroom located on second floor
- Bathroom on Main Level
Laundry
- Laundry Room
- Laundry on main level
- Washer and Dryer
Home Security
- Carbon Monoxide Detectors
- Fire and Smoke Detector
Outdoor Features
- Deck
- Shed
Schools
- Shatekon Elementary School
- Shenendehowa High School
Utilities
- Forced Air Heating and Cooling System
- Heating System Uses Natural Gas
- 200+ Amp Service
Community Details
- No Home Owners Association
Listing and Financial Details
- Legal Lot and Block 3.000 / 1
- Assessor Parcel Number 412400 289.37-1-3
Map
Create a Home Valuation Report for This Property
The Home Valuation Report is an in-depth analysis detailing your home's value as well as a comparison with similar homes in the area
Home Values in the Area
Average Home Value in this Area
Tax History
| Year | Tax Paid | Tax Assessment Tax Assessment Total Assessment is a certain percentage of the fair market value that is determined by local assessors to be the total taxable value of land and additions on the property. | Land | Improvement |
|---|---|---|---|---|
| 2024 | $6,353 | $157,100 | $34,700 | $122,400 |
| 2023 | $6,508 | $157,100 | $34,700 | $122,400 |
| 2022 | $6,178 | $157,100 | $34,700 | $122,400 |
| 2021 | $6,016 | $157,100 | $34,700 | $122,400 |
| 2020 | $5,791 | $157,100 | $34,700 | $122,400 |
| 2018 | $5,841 | $157,100 | $34,700 | $122,400 |
| 2017 | $5,845 | $157,100 | $34,700 | $122,400 |
| 2016 | $5,763 | $157,100 | $34,700 | $122,400 |
Source: Public Records
Property History
| Date | Event | Price | Change | Sq Ft Price |
|---|---|---|---|---|
| 07/21/2025 07/21/25 | Pending | -- | -- | -- |
| 07/17/2025 07/17/25 | For Sale | $459,900 | -- | $230 / Sq Ft |
Source: Global MLS
Similar Homes in Clifton Park, NY
Source: Global MLS
MLS Number: 202521874
APN: 413800-279-013-0001-014-000-0000
Nearby Homes

