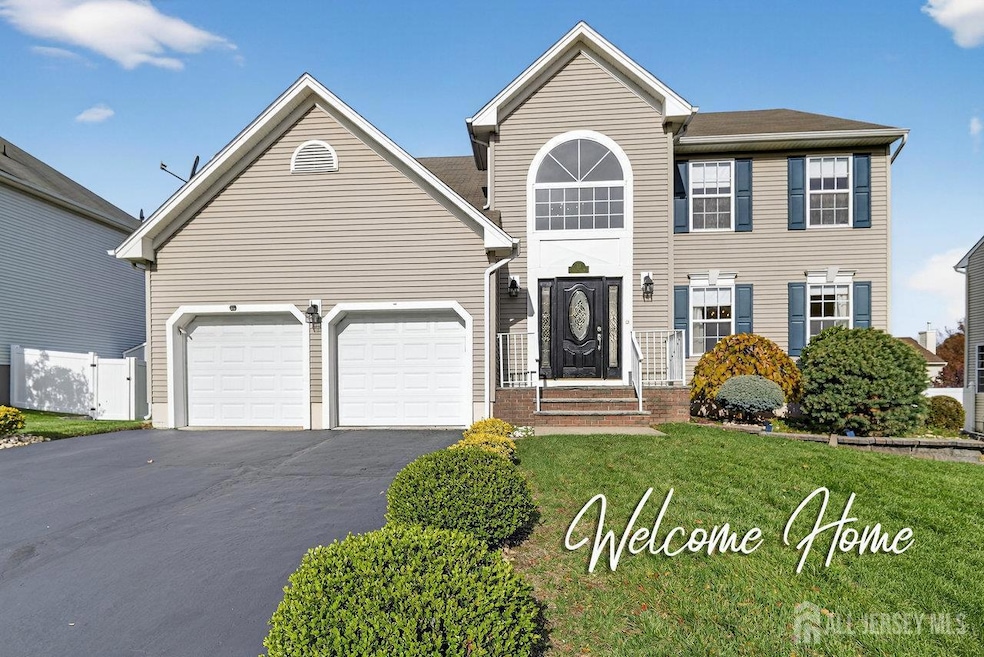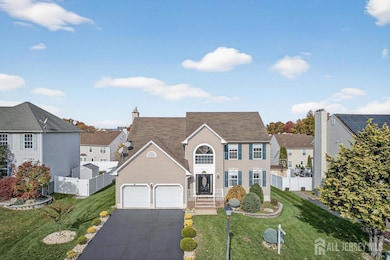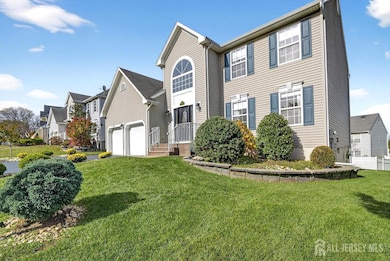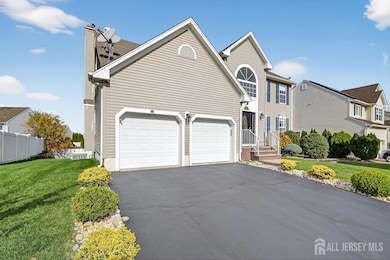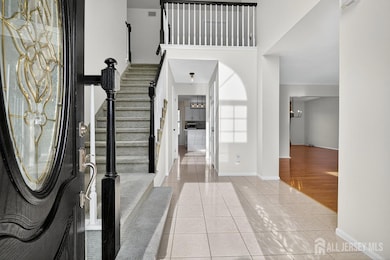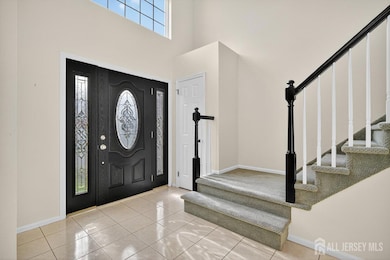33 Constitution Way South River, NJ 08882
Estimated payment $5,476/month
Highlights
- Spa
- Deck
- Wood Flooring
- Colonial Architecture
- Property is near public transit and shops
- Whirlpool Bathtub
About This Home
Welcome to Heritage Hills in South River, this exquisite 2,415 sqft. Colonial masterpiece, where timeless design meets modern sophistication. Featuring 4 spacious bedrooms and 2.5 beautifully appointed bathrooms, this home offers the perfect blend of comfort, elegance, and functionality. Step inside to a bright, open-concept floor plan adorned with fresh paint and stylish finishes throughout. The formal dining room seamlessly flows into the gracious living room, creating an inviting ambiance for elegant entertaining. The gourmet kitchen is the true heart of the home, showcasing a large center island, premium quartz countertops, a sleek tile backsplash, and stainless-steel appliances. The kitchen opens effortlessly to the sunlit family room, offering the ideal setting for gatherings and relaxation. Upstairs, discover a lavish primary suite complete with a custom walk-in closet and a spa inspired bath. Three additional generously sized bedrooms, a modern full bath, and a convenient second-floor laundry room complete this level. The fully finished basement provides endless possibilities whether you envision a home theater, gym, or recreation area. Step outside to your private outdoor oasis, featuring a stunning 400 sq. ft. trex deck perfect for entertaining, An attached two car garage with an EV charger adds a touch of modern convenience. Meticulously maintained and move in ready, this exceptional home offers luxury living, Ideally located near upscale shopping, major highways, and convenient NYC transportation, this residence is designed for today's refined lifestyle, must see!!
Home Details
Home Type
- Single Family
Est. Annual Taxes
- $12,378
Year Built
- Built in 1996
Lot Details
- 8,025 Sq Ft Lot
- Lot Dimensions are 107.00 x 75.00
- Sprinkler System
- Property is zoned R100
Parking
- 2 Car Attached Garage
- Electric Vehicle Home Charger
- Side by Side Parking
- Tandem Parking
- Driveway
- On-Street Parking
- Open Parking
Home Design
- Colonial Architecture
- Asphalt Roof
Interior Spaces
- 2,415 Sq Ft Home
- 2-Story Property
- Central Vacuum
- High Ceiling
- Wood Burning Fireplace
- Drapes & Rods
- Entrance Foyer
- Family Room
- Living Room
- Formal Dining Room
- Utility Room
- Attic Fan
- Finished Basement
Kitchen
- Eat-In Kitchen
- Gas Oven or Range
- Recirculated Exhaust Fan
- Microwave
- Dishwasher
- Kitchen Island
- Granite Countertops
Flooring
- Wood
- Ceramic Tile
Bedrooms and Bathrooms
- 4 Bedrooms
- Walk-In Closet
- Dressing Area
- Primary Bathroom is a Full Bathroom
- Dual Sinks
- Whirlpool Bathtub
- Walk-in Shower
Laundry
- Laundry Room
- Dryer
- Washer
Home Security
- Storm Doors
- Fire and Smoke Detector
Outdoor Features
- Spa
- Deck
Location
- Property is near public transit and shops
Utilities
- Forced Air Heating and Cooling System
- Underground Utilities
- Gas Water Heater
- Cable TV Available
Community Details
- Property has a Home Owners Association
- Association fees include common area maintenance
- Heritage Hills Subdivision
Map
Home Values in the Area
Average Home Value in this Area
Tax History
| Year | Tax Paid | Tax Assessment Tax Assessment Total Assessment is a certain percentage of the fair market value that is determined by local assessors to be the total taxable value of land and additions on the property. | Land | Improvement |
|---|---|---|---|---|
| 2025 | $12,378 | $486,000 | $169,300 | $316,700 |
| 2024 | $12,009 | $486,000 | $169,300 | $316,700 |
| 2023 | $12,009 | $486,000 | $169,300 | $316,700 |
| 2022 | $11,800 | $486,000 | $169,300 | $316,700 |
| 2021 | $8,458 | $486,000 | $169,300 | $316,700 |
| 2020 | $11,115 | $486,000 | $169,300 | $316,700 |
| 2019 | $11,647 | $141,400 | $23,400 | $118,000 |
| 2018 | $11,126 | $138,400 | $23,400 | $115,000 |
| 2017 | $10,719 | $138,400 | $23,400 | $115,000 |
| 2016 | $10,314 | $138,400 | $23,400 | $115,000 |
| 2015 | $10,082 | $138,400 | $23,400 | $115,000 |
| 2014 | $9,851 | $138,400 | $23,400 | $115,000 |
Property History
| Date | Event | Price | List to Sale | Price per Sq Ft |
|---|---|---|---|---|
| 11/12/2025 11/12/25 | For Sale | $849,999 | -- | $352 / Sq Ft |
Purchase History
| Date | Type | Sale Price | Title Company |
|---|---|---|---|
| Deed | $425,000 | Multiple | |
| Deed | $273,250 | -- | |
| Deed | $200,000 | -- |
Mortgage History
| Date | Status | Loan Amount | Loan Type |
|---|---|---|---|
| Open | $340,000 | New Conventional | |
| Previous Owner | $200,000 | No Value Available | |
| Previous Owner | $160,000 | No Value Available |
Source: All Jersey MLS
MLS Number: 2607401R
APN: 23-00354-0000-00001-20
- 17 Robert St
- 3 Obrien Ave
- 9 Independence Place
- 2 Marie St
- 29 Terry Ave
- 29 Levinson Ave
- 2 Raymond Place
- 21 Buck Rd
- 102 Prentice Ave Unit A
- 79 Whitehead Ave
- 50 Southside Ave
- 64 Lark Dr
- 125 Johnson Place
- 19 Frandsen Ave
- 115 Willett Ave Unit A-7
- 3 Lyons St
- 35 Willett Ave
- 8 Milton Ave
- 16 Draeger Place
- 26 Water St
- 110 Leonardine Ave
- 23 Robert St
- 4 Brant St
- 67 Prentice Ave Unit 1
- 29 Levinson Ave
- 160 Willett Ave
- 19 Spring St
- 16 Northside Ave
- 1 Stanton St
- 56 Willett Ave Unit 11B
- 34 Joseph St Unit 2
- 138 Colony Club Dr Unit 1502
- 153 Main St
- 17 1/2 Thomas St Unit 1F
- 64 Winding Wood Dr
- 16 Albourne St
- 363 Cranbury Rd Unit A3
- 95 Main 2c St
- 99 Main St Unit E
- 37 Smith St
