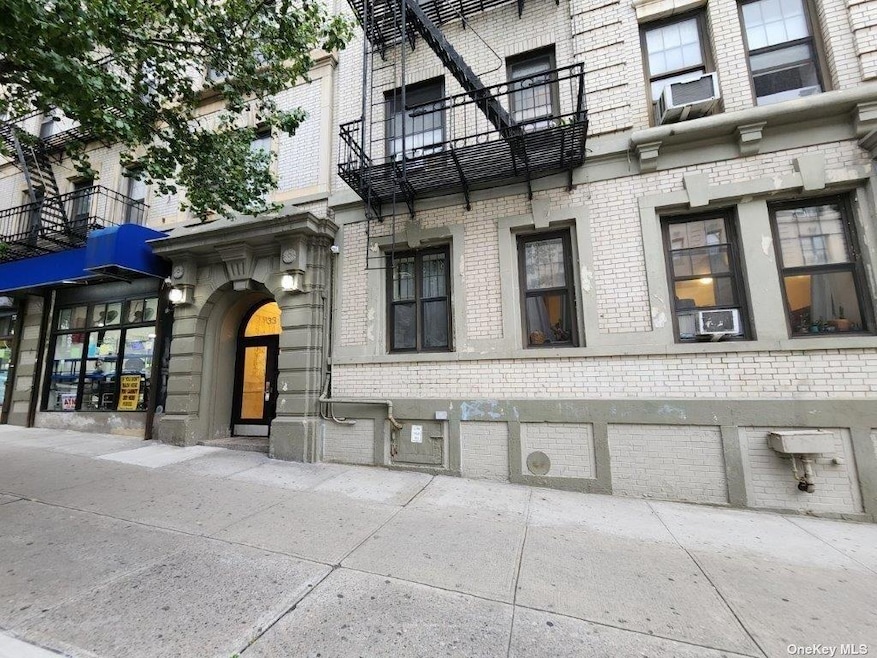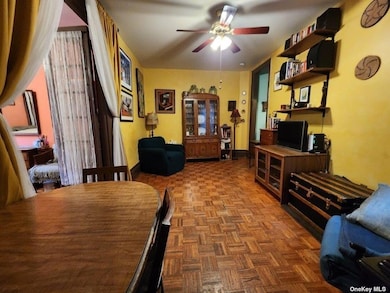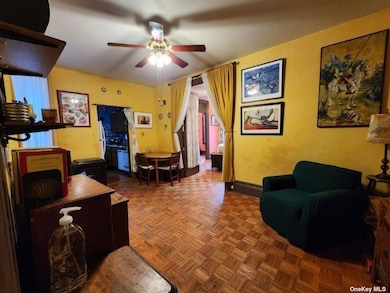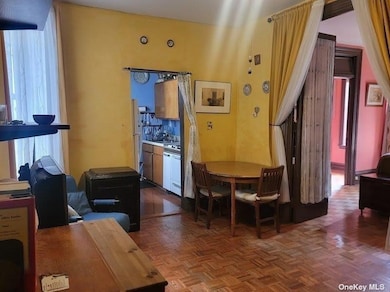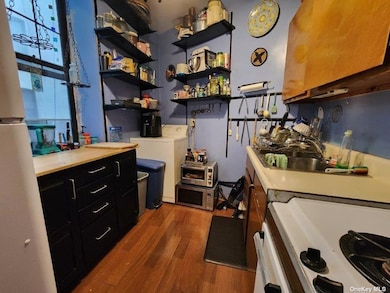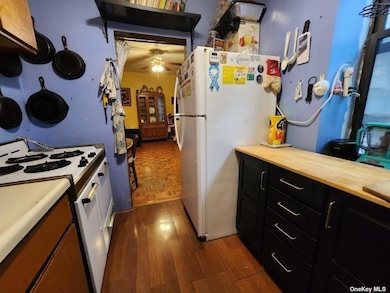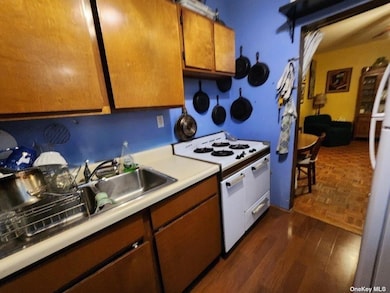33 Convent Ave Unit 10 New York, NY 10027
Manhattanville NeighborhoodEstimated payment $2,132/month
Highlights
- Clubhouse
- 4-minute walk to 125 Street (A,B,C,D Line)
- Eat-In Kitchen
- Property is near public transit
- Wood Flooring
- 3-minute walk to Sheltering Arms Playground
About This Home
This Spacious And Versatile 3 Bedroom HDFC Co-Op Offers Tall Ceilings Throughout And A Flexible Layout With One Room Perfect For A Home Office Or Additional Storage. The Kitchen Showcases A Modern Stainless Steel Butcher Block Counter, A Window For Natural Light And A Gas Stove - Making It Ideal For Cooking Enthusiasts. The Expansive Living Room Features Beautiful Parquet Floors And Classic Oak Trim Which Are Both Found Throughout The Home. A French Door Leads To The Primary Bedroom Which Boasts A Large Closet. Relax In The Classic Clawfoot Tub In The Bathroom. This Building Has A Recently Renovated Lobby And A Shared Common Area Which Includes A Serene Backyard Garden, Sitting Area And A BBQ Space Perfect For Outdoor Gatherings. Conveniently Located Near The A/B/C/D Subway Lines, Grocery Stores, Columbia University, City College, Morningside Park And A Variety Of Restaurant. This Is City Living At Its Finest. Please Note: HDFC Income Restrictions Apply.
Listing Agent
Keller Williams Rlty Landmark Brokerage Phone: 718-475-2700 License #10401228160 Listed on: 08/06/2024

Co-Listing Agent
Keller Williams Rlty Landmark Brokerage Phone: 718-475-2700 License #10401244221
Property Details
Home Type
- Co-Op
Year Built
- Built in 1910
Parking
- On-Street Parking
Home Design
- Entry on the 2nd floor
- Brick Exterior Construction
Interior Spaces
- 790 Sq Ft Home
- Entrance Foyer
- Wood Flooring
- Eat-In Kitchen
Bedrooms and Bathrooms
- 3 Bedrooms
- 1 Full Bathroom
Location
- Property is near public transit
- Property is near schools
- Property is near shops
Schools
- Ps 129 John H Finley Elementary School
- Frederick Douglass Academy Middle School
- Harlem Renaissance High School
Utilities
- No Cooling
- Hot Water Heating System
- Heating System Uses Natural Gas
- Gas Water Heater
Listing and Financial Details
- Legal Lot and Block 56 / 1968
Community Details
Overview
- Association fees include snow removal, grounds care, hot water, sewer, trash, water
- 3 Bedroom
- 5-Story Property
Amenities
- Door to Door Trash Pickup
- Clubhouse
- Laundry Facilities
Pet Policy
- Dogs and Cats Allowed
Map
Home Values in the Area
Average Home Value in this Area
Property History
| Date | Event | Price | List to Sale | Price per Sq Ft |
|---|---|---|---|---|
| 10/30/2025 10/30/25 | Pending | -- | -- | -- |
| 10/21/2025 10/21/25 | For Sale | $340,000 | 0.0% | $430 / Sq Ft |
| 10/21/2025 10/21/25 | Off Market | $340,000 | -- | -- |
| 09/09/2025 09/09/25 | Price Changed | $340,000 | -14.8% | $430 / Sq Ft |
| 08/06/2024 08/06/24 | For Sale | $399,000 | -- | $505 / Sq Ft |
Source: OneKey® MLS
MLS Number: L3570602
- 33 Convent Ave Unit 23
- 418 W 129th St Unit 4
- 52 Convent Ave Unit 1C
- 52 Convent Ave Unit GB
- 416 W 129th St
- 362 W 127th St Unit 6B
- 370 St Nicholas Ave Unit 5-B
- 362 St Nicholas Ave Unit 9A
- 370 Saint Nicholas Ave Unit 5B
- 70 La Salle St Unit 8C
- 70 La Salle St Unit 8B
- 70 La Salle St Unit 10-F
- 11 Hancock Place Unit PH102
- 11 Hancock Place Unit PH206
- 11 Hancock Place Unit 501
- 11 Hancock Place Unit 304
- 11 Hancock Place Unit 708
- 2457 Frederick Douglass Blvd Unit 5A
- 90 La Salle St Unit 12H
- 90 La Salle St Unit 16E
