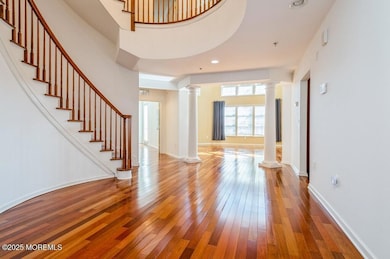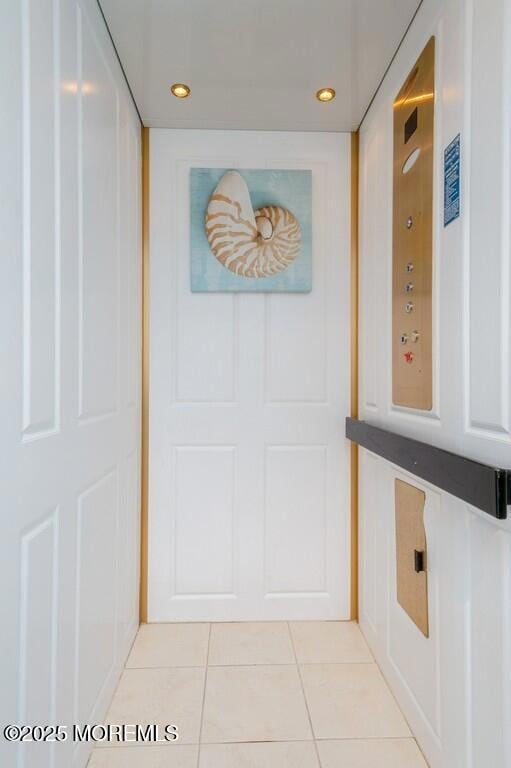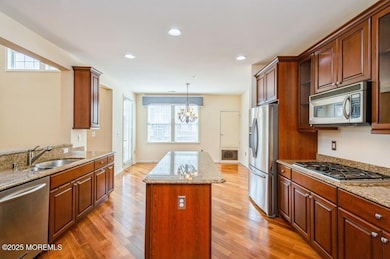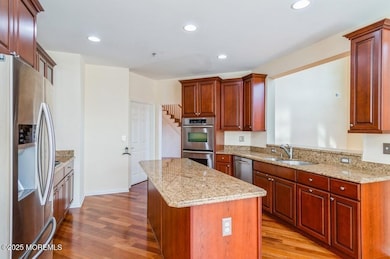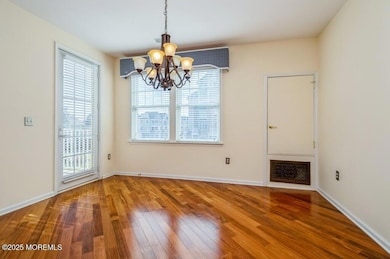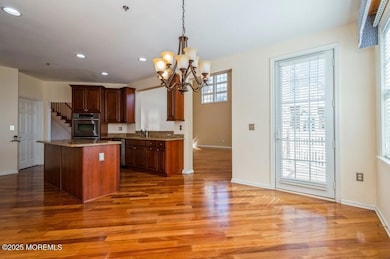33 Cooper Ave, Unit 213 Long Branch, NJ 07740
Estimated payment $19,078/month
Highlights
- Water Views
- Oceanside
- Clubhouse
- In Ground Pool
- 2.04 Acre Lot
- Wood Flooring
About This Home
Welcome to this exceptional three-level townhouse that combines comfort, sophistication, and convenience in one magnificent layout. From the moment you enter the grand foyer, the partial circular staircase and private elevator offer an impressive and accessible entry. A thoughtful chandelier pulley system adds ease to maintenance and highlights the home's smart design. The spacious living room features an open concept layout, creating an airy and inviting atmosphere ideal for everyday living and entertaining. The fully equipped kitchen includes an adjacent eat-in area perfect for casual dining. The first floor also offers a versatile bedroom with an attached full bathroom—ideal for guests, extended living, or a private home office. On the second floor, you'll find two generous
Listing Agent
Berkshire Hathaway HomeServices Fox & Roach - Watchung License #0229610 Listed on: 10/15/2025

Townhouse Details
Home Type
- Townhome
Est. Annual Taxes
- $23,458
Year Built
- Built in 2005
HOA Fees
- $800 Monthly HOA Fees
Parking
- 1 Car Garage
- Common or Shared Parking
Home Design
- Shingle Roof
- Stone Siding
- Vinyl Siding
- Stone
Interior Spaces
- 3,619 Sq Ft Home
- 4-Story Property
- Elevator
- Ceiling Fan
- Wood Flooring
Kitchen
- Microwave
- Dishwasher
Bedrooms and Bathrooms
- 4 Bedrooms
- Main Floor Bedroom
- Walk-In Closet
- 5 Full Bathrooms
- Primary Bathroom Bathtub Only
- Primary Bathroom includes a Walk-In Shower
Laundry
- Dryer
- Washer
Accessible Home Design
- Accessible Approach with Ramp
Outdoor Features
- In Ground Pool
- Oceanside
- Balcony
Schools
- Long Branch Middle School
Utilities
- Zoned Heating and Cooling
- Electric Water Heater
Listing and Financial Details
- Exclusions: Personal Properties
- Assessor Parcel Number 27-00301-01-00001-213
Community Details
Overview
- Association fees include trash, common area, pool, snow removal
- Beachfrnt North Subdivision, Mansion Floorplan
Amenities
- Common Area
Recreation
- Community Pool
- Snow Removal
Map
About This Building
Home Values in the Area
Average Home Value in this Area
Tax History
| Year | Tax Paid | Tax Assessment Tax Assessment Total Assessment is a certain percentage of the fair market value that is determined by local assessors to be the total taxable value of land and additions on the property. | Land | Improvement |
|---|---|---|---|---|
| 2025 | $23,458 | $1,820,100 | $1,200,000 | $620,100 |
| 2024 | $22,874 | $1,526,200 | $925,000 | $601,200 |
| 2023 | $22,874 | $1,472,900 | $891,300 | $581,600 |
| 2022 | $25,991 | $1,360,600 | $833,800 | $526,800 |
| 2021 | $25,991 | $1,298,900 | $799,300 | $499,600 |
| 2020 | $27,325 | $1,307,400 | $805,000 | $502,400 |
| 2019 | $24,915 | $1,185,300 | $700,000 | $485,300 |
| 2018 | $24,808 | $1,173,500 | $700,000 | $473,500 |
| 2017 | $24,112 | $1,169,900 | $700,000 | $469,900 |
| 2016 | $23,508 | $1,163,200 | $700,000 | $463,200 |
| 2015 | $21,502 | $965,500 | $500,000 | $465,500 |
| 2014 | $21,041 | $995,800 | $550,000 | $445,800 |
Property History
| Date | Event | Price | List to Sale | Price per Sq Ft |
|---|---|---|---|---|
| 10/15/2025 10/15/25 | For Sale | $3,100,000 | 0.0% | $857 / Sq Ft |
| 08/01/2022 08/01/22 | Rented | $97,500 | +1118.8% | -- |
| 05/26/2022 05/26/22 | For Rent | $8,000 | -93.8% | -- |
| 02/15/2020 02/15/20 | Rented | $129,600 | +188.0% | -- |
| 01/23/2020 01/23/20 | Under Contract | -- | -- | -- |
| 06/14/2019 06/14/19 | Rented | $45,000 | -30.6% | -- |
| 08/15/2014 08/15/14 | Rented | $64,800 | -- | -- |
Purchase History
| Date | Type | Sale Price | Title Company |
|---|---|---|---|
| Deed | $1,350,000 | -- |
Mortgage History
| Date | Status | Loan Amount | Loan Type |
|---|---|---|---|
| Previous Owner | $645,400 | Adjustable Rate Mortgage/ARM |
Source: MOREMLS (Monmouth Ocean Regional REALTORS®)
MLS Number: 22531150
APN: 27-00301-01-00001-213
- 33 Cooper Ave Unit 410
- 22 Cooper Ave Unit 113
- 22 Cooper Ave Unit 309
- 22 Cooper Ave Unit 110
- 78 Ocean Terrace
- 40 Seaview Ave Unit A
- 200 Ocean Ave N Unit 13
- 200 Ocean Ave N Unit 19
- 422 Ocean Blvd N Unit 5H
- 231 Long Branch Ave
- 138 Rosewood Ave
- 40 University Dr
- 432 Ocean Blvd N Unit 506
- 432 Ocean Blvd N Unit 315
- 55 Melrose Terrace Unit 209
- 55 Melrose Terrace Unit 112
- 172 Chelton Ave
- 20 Melrose Terrace Unit 202
- 20 Melrose Terrace Unit 408
- 20 Melrose Terrace Unit 305
- 33 Cooper Ave Unit 210
- 22 Cooper Ave Unit 207
- 22 Cooper Ave Unit 211
- 22 Cooper Ave Unit 202
- 6 Greeley Terrace
- 43 Marine Terrace
- 84 Cooper Ave
- 22 Mckinley St
- 5 Langtry Terr Terrace
- 152 Ocean Ave N Unit A3
- 134 Witmer Place Unit Front
- 13 Ocean Terrace
- 117 Seaview Ave Unit 2
- 200 Ocean Ave N Unit 6
- 175 Long Branch Ave
- 152 Long Branch Ave Unit 4
- 132 Sampson Place
- 118 Joline Ave Unit 1
- 37 2nd Ave Unit 5
- 422 Ocean Blvd N Unit 3i

