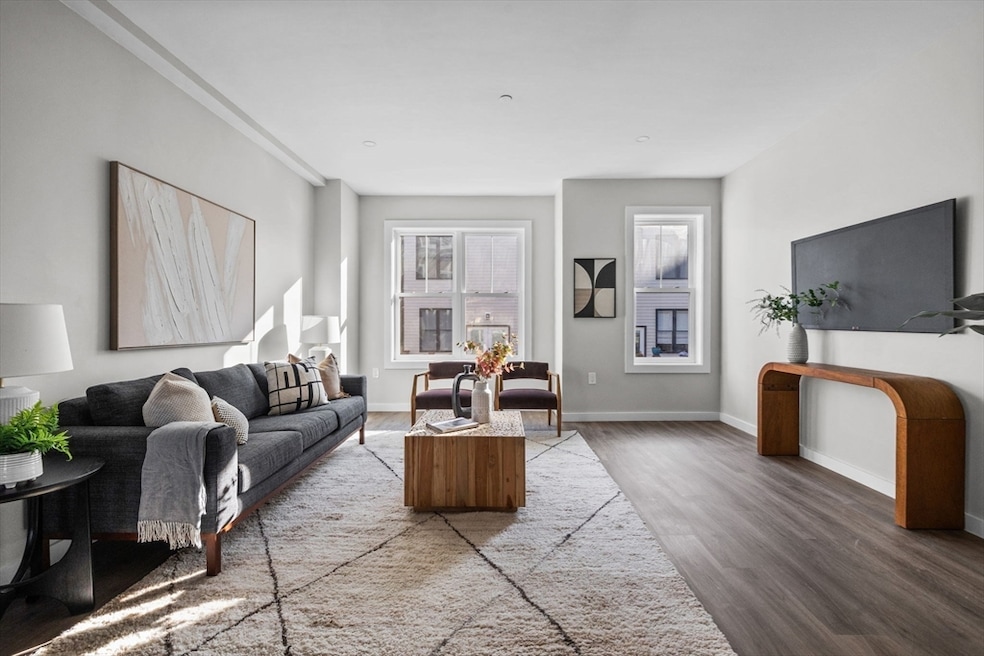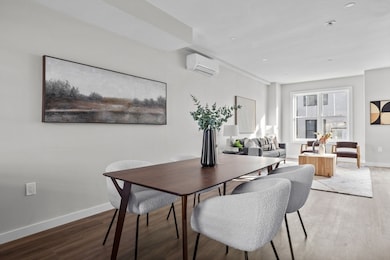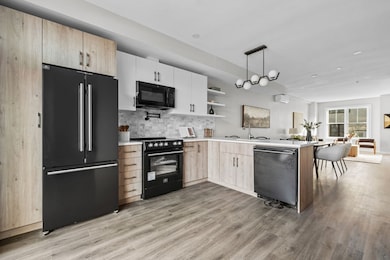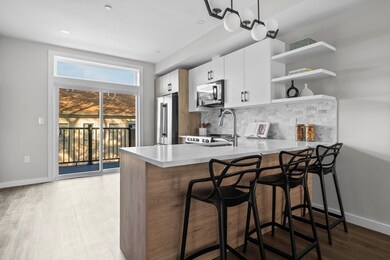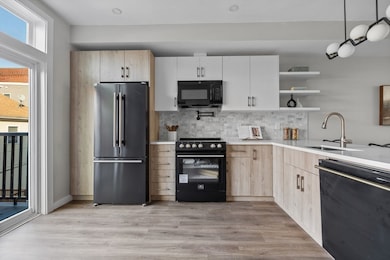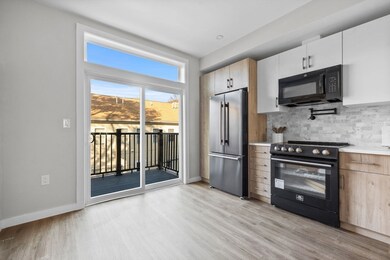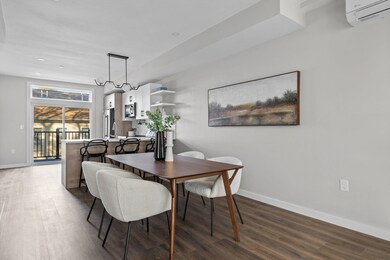
33 Copeland Park Unit F Boston, MA 02119
Sav-Mor NeighborhoodEstimated payment $4,802/month
Highlights
- City View
- Deck
- Solid Surface Countertops
- Open Floorplan
- Property is near public transit
- 1-minute walk to Gertrude Howes Playground
About This Home
Discover this stunning BRAND-NEW CONSTRUCTION townhouse! This 3-bedroom, 2.5-bath home is thoughtfully designed with an open floor plan that seamlessly blends style and functionality. The main level offers plenty of room for a formal dining area and a spacious living room. The contemporary kitchen stands out with its custom pot filler, sleek finishes, and a peninsula perfect for casual dining. Step outside to enjoy a private deck off the back, ideal for relaxing or entertaining. The second floor features two generously sized bedrooms and a beautifully designed full bathroom. The third floor is dedicated to the luxurious primary suite, which includes space for a king-sized bed, an office/den, and access to a private balcony with breathtaking city views. The ensuite bathroom boasts a custom shower stall and a large walk-in closet, creating a serene retreat. This unit also includes garage parking and a paver patio! Near Nubian Sq, South Bay and everything Roxbury has to offer!
Townhouse Details
Home Type
- Townhome
Est. Annual Taxes
- $999
Year Built
- Built in 2024
Lot Details
- Two or More Common Walls
HOA Fees
- $394 Monthly HOA Fees
Parking
- 1 Car Attached Garage
- Tuck Under Parking
- Off-Street Parking
Interior Spaces
- 2,235 Sq Ft Home
- 4-Story Property
- Open Floorplan
- Recessed Lighting
- Decorative Lighting
- Sliding Doors
- Den
- Ceramic Tile Flooring
- City Views
- Laundry on upper level
- Basement
Kitchen
- Range
- Microwave
- Dishwasher
- Kitchen Island
- Solid Surface Countertops
Bedrooms and Bathrooms
- 3 Bedrooms
- Primary bedroom located on fourth floor
- Walk-In Closet
- Bathtub Includes Tile Surround
- Separate Shower
Outdoor Features
- Balcony
- Deck
- Patio
Location
- Property is near public transit
- Property is near schools
Utilities
- Ductless Heating Or Cooling System
- Heating Available
Listing and Financial Details
- Assessor Parcel Number 3395851
Community Details
Overview
- Association fees include water, sewer, insurance, ground maintenance, snow removal, reserve funds
- 8 Units
Amenities
- Shops
Recreation
- Park
Map
Home Values in the Area
Average Home Value in this Area
Property History
| Date | Event | Price | Change | Sq Ft Price |
|---|---|---|---|---|
| 08/28/2025 08/28/25 | Pending | -- | -- | -- |
| 06/11/2025 06/11/25 | For Sale | $799,999 | -- | $358 / Sq Ft |
Similar Homes in the area
Source: MLS Property Information Network (MLS PIN)
MLS Number: 73389537
- 33 Copeland Park Unit C
- 30 Copeland St Unit 1
- 22-22A Montrose St
- 22 Alaska St
- 80 Blue Hill Ave Unit 5
- 30 Alaska St
- 31 Alaska St
- 101 Mount Pleasant Ave
- 133 Blue Hill Ave
- 80 Mount Pleasant Ave
- 79 W Cottage St
- 151 Blue Hill Ave
- 62 Clifford St Unit A
- 28 Woodbine St Unit 1
- 28 Woodbine St
- 10 Circuit St
- 24 Clarence St Unit 24R
- 20 Forest St
- 94 Walnut Ave
- 37 Regent St Unit 2
