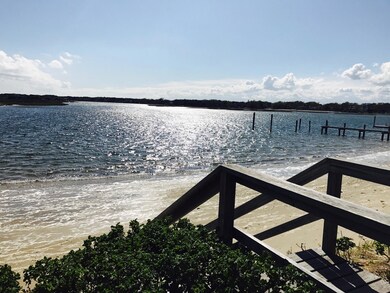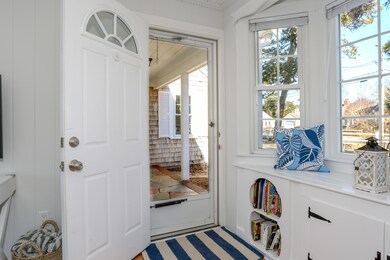
33 Davenport Rd West Dennis, MA 02670
West Dennis NeighborhoodHighlights
- Community Beach Access
- Property is near a marina
- Recreation Room
- Boat Dock
- Clubhouse
- Cathedral Ceiling
About This Home
As of May 2019Wrinkle Point, the summer destination you will look forward to going all week long. Amenities include neighborhood pool overlooking the entrance of Bass River with association marina for direct access to Nantucket Sound, designated play ground area with sandy beach and acclaimed West Dennis Beach only 1.4 mile away. Enjoy carefree one floor living at its best in this light & bright 3 bedroom, 2 bath home that features two living areas and just the right amount of built-ins for that special Cape Cod feel. New kitchen, upgraded appliances, Quartz countertops & waterfall island with seating & built-in wine cooler, opens to stone patio w/fire pit, outdoor shower, garden shed & beautiful landscaped yard with irrigation system and central A/C for those warm summer days.
Last Agent to Sell the Property
Thomas Jones
Kinlin Grover Real Estate Listed on: 03/18/2019
Home Details
Home Type
- Single Family
Est. Annual Taxes
- $3,484
Year Built
- Built in 1956 | Remodeled
Lot Details
- 10,019 Sq Ft Lot
- Level Lot
- Sprinkler System
- Garden
- Yard
Home Design
- Block Foundation
- Pitched Roof
- Asphalt Roof
- Shingle Siding
Interior Spaces
- 1,457 Sq Ft Home
- 1-Story Property
- Built-In Features
- Cathedral Ceiling
- Ceiling Fan
- Recessed Lighting
- Wood Burning Fireplace
- Living Room
- Dining Area
- Recreation Room
Kitchen
- Electric Range
- Microwave
- Dishwasher
- Wine Cooler
- Kitchen Island
Flooring
- Wood
- Laminate
- Tile
Bedrooms and Bathrooms
- 3 Bedrooms
- Cedar Closet
- Linen Closet
- 2 Full Bathrooms
Laundry
- Electric Dryer
- Washer
Parking
- 4 Parking Spaces
- Paved Parking
- Open Parking
- Off-Street Parking
Outdoor Features
- Outdoor Shower
- Property is near a marina
- Outbuilding
- Porch
Utilities
- Forced Air Heating and Cooling System
- Electric Water Heater
- Septic Tank
- Private Sewer
- High Speed Internet
Listing and Financial Details
- Assessor Parcel Number 26270
Community Details
Overview
- Property has a Home Owners Association
- Wrinkle Point Subdivision
Amenities
- Clubhouse
Recreation
- Boat Dock
- Community Beach Access
- Marina
- Beach
- Community Playground
- Community Pool
Ownership History
Purchase Details
Home Financials for this Owner
Home Financials are based on the most recent Mortgage that was taken out on this home.Purchase Details
Home Financials for this Owner
Home Financials are based on the most recent Mortgage that was taken out on this home.Purchase Details
Purchase Details
Home Financials for this Owner
Home Financials are based on the most recent Mortgage that was taken out on this home.Purchase Details
Similar Homes in the area
Home Values in the Area
Average Home Value in this Area
Purchase History
| Date | Type | Sale Price | Title Company |
|---|---|---|---|
| Not Resolvable | $700,000 | -- | |
| Not Resolvable | $630,000 | -- | |
| Deed | $600,000 | -- | |
| Deed | $525,000 | -- | |
| Deed | $152,000 | -- |
Mortgage History
| Date | Status | Loan Amount | Loan Type |
|---|---|---|---|
| Open | $560,000 | Purchase Money Mortgage | |
| Previous Owner | $424,000 | New Conventional | |
| Previous Owner | $417,000 | No Value Available | |
| Previous Owner | $478,000 | No Value Available | |
| Previous Owner | $420,000 | Purchase Money Mortgage | |
| Previous Owner | $78,000 | No Value Available | |
| Previous Owner | $121,250 | No Value Available |
Property History
| Date | Event | Price | Change | Sq Ft Price |
|---|---|---|---|---|
| 05/17/2019 05/17/19 | Sold | $700,000 | 0.0% | $480 / Sq Ft |
| 04/12/2019 04/12/19 | Pending | -- | -- | -- |
| 03/19/2019 03/19/19 | For Sale | $700,000 | +11.1% | $480 / Sq Ft |
| 06/29/2017 06/29/17 | Sold | $630,000 | -4.4% | $432 / Sq Ft |
| 06/09/2017 06/09/17 | Pending | -- | -- | -- |
| 05/10/2017 05/10/17 | For Sale | $659,000 | -- | $452 / Sq Ft |
Tax History Compared to Growth
Tax History
| Year | Tax Paid | Tax Assessment Tax Assessment Total Assessment is a certain percentage of the fair market value that is determined by local assessors to be the total taxable value of land and additions on the property. | Land | Improvement |
|---|---|---|---|---|
| 2025 | $4,484 | $1,035,600 | $531,600 | $504,000 |
| 2024 | $4,383 | $998,300 | $511,200 | $487,100 |
| 2023 | $4,239 | $907,700 | $464,700 | $443,000 |
| 2022 | $3,967 | $708,400 | $376,800 | $331,600 |
| 2021 | $4,056 | $672,700 | $369,400 | $303,300 |
| 2020 | $3,846 | $630,500 | $351,800 | $278,700 |
| 2019 | $3,484 | $564,700 | $344,900 | $219,800 |
| 2018 | $3,332 | $525,600 | $328,300 | $197,300 |
| 2017 | $3,183 | $517,500 | $328,300 | $189,200 |
| 2016 | $3,258 | $498,900 | $344,700 | $154,200 |
| 2015 | $3,193 | $498,900 | $344,700 | $154,200 |
| 2014 | $2,995 | $471,600 | $317,400 | $154,200 |
Agents Affiliated with this Home
-
T
Seller's Agent in 2019
Thomas Jones
Kinlin Grover Real Estate
-

Buyer's Agent in 2019
Karen Maresca
Today Real Estate
(774) 268-1066
7 in this area
74 Total Sales
-
K
Seller's Agent in 2017
Kathleen Duffy
Today Real Estate
Map
Source: Cape Cod & Islands Association of REALTORS®
MLS Number: 21901673
APN: DENN-000026-000000-000027
- 135 Loring Ave
- 109 Pleasant St
- 14 Harbor Way
- 251 Old Main St
- 181 Pleasant St
- 43 Pond St Unit 1
- 308 Old Main St
- 1 Beach View Rd
- 45 Seth Ln
- 111 School St Unit 6
- 178 School St
- 11 Willow Ln
- 24 Church St Unit 24A
- 24 Church St Unit A
- 401 Main St Unit 201
- 401 Main St Unit 101
- 116 N Main St
- 23 Town Hall Ave
- 7 Sunset Pines Rd
- 188 South St






