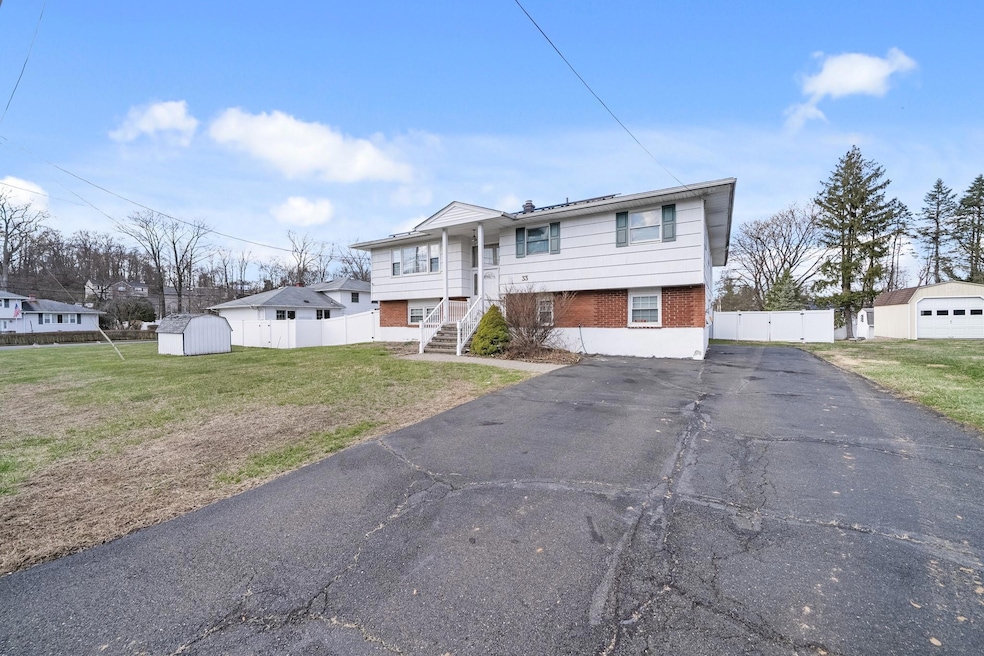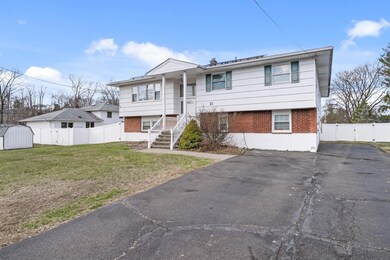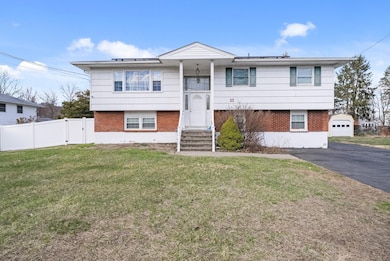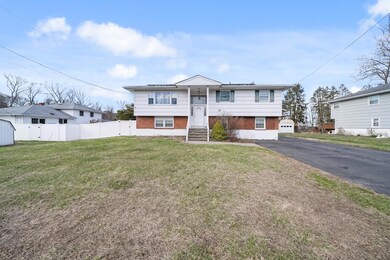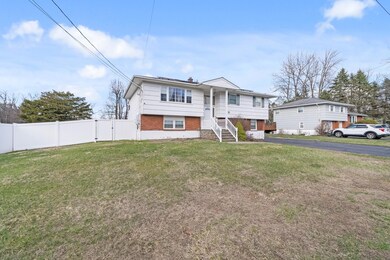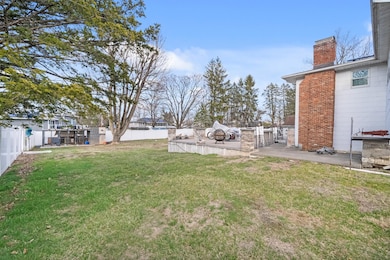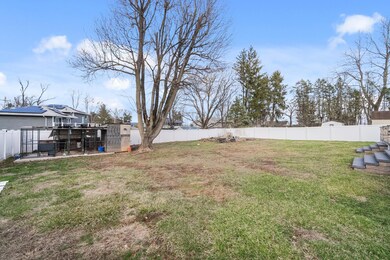33 de Halve Maen Dr Stony Point, NY 10980
Estimated payment $4,952/month
Highlights
- Fireplace in Bedroom
- En-Suite Primary Bedroom
- Central Air
- Raised Ranch Architecture
- Kitchen Island
- Baseboard Heating
About This Home
**Spacious & Stunning Home Perfect for Extended Family Living!**
Discover this lovely 6-bedroom, 3-bathroom home, perfectly situated close to shopping, highways, and all conveniences. With ample space for the entire family, this home offers warmth and comfort with **two fireplaces**, creating a cozy ambiance for gatherings.
The **tastefully updated kitchen** (renovated just two years ago) is a chef’s delight, offering modern finishes and functionality. Step into the **sunroom** and take in the view of your **beautiful backyard**, featuring a **new patio**—ideal for hosting unforgettable get-togethers with friends and family.
Don't miss out on this incredible opportunity to own a home that truly has it all. Schedule your showing today!
Listing Agent
eXp Realty Brokerage Phone: 888-276-0630 License #10301222834 Listed on: 03/30/2025

Home Details
Home Type
- Single Family
Est. Annual Taxes
- $16,687
Year Built
- Built in 1964
Lot Details
- 0.34 Acre Lot
- Back Yard Fenced
Home Design
- Raised Ranch Architecture
Interior Spaces
- 3,332 Sq Ft Home
- 2-Story Property
- Family Room
- Kitchen Island
Bedrooms and Bathrooms
- 6 Bedrooms
- Fireplace in Bedroom
- En-Suite Primary Bedroom
- 3 Full Bathrooms
Laundry
- Dryer
- Washer
Schools
- Stony Point Elementary School
- Fieldstone Middle School
- North Rockland High School
Utilities
- Central Air
- Baseboard Heating
- Cable TV Available
Listing and Financial Details
- Assessor Parcel Number 392800-020-009-0002-036-000-0000
Map
Home Values in the Area
Average Home Value in this Area
Tax History
| Year | Tax Paid | Tax Assessment Tax Assessment Total Assessment is a certain percentage of the fair market value that is determined by local assessors to be the total taxable value of land and additions on the property. | Land | Improvement |
|---|---|---|---|---|
| 2024 | $21,406 | $62,000 | $9,000 | $53,000 |
| 2023 | $21,406 | $62,000 | $9,000 | $53,000 |
| 2022 | $5,697 | $62,000 | $9,000 | $53,000 |
| 2021 | $5,697 | $62,000 | $9,000 | $53,000 |
| 2020 | $16,937 | $62,000 | $9,000 | $53,000 |
| 2019 | $4,531 | $62,000 | $9,000 | $53,000 |
| 2018 | $16,670 | $62,000 | $9,000 | $53,000 |
| 2017 | $16,531 | $62,000 | $9,000 | $53,000 |
| 2016 | $16,947 | $62,000 | $9,000 | $53,000 |
| 2015 | -- | $62,000 | $9,000 | $53,000 |
| 2014 | -- | $62,000 | $9,000 | $53,000 |
Property History
| Date | Event | Price | List to Sale | Price per Sq Ft |
|---|---|---|---|---|
| 05/21/2025 05/21/25 | Pending | -- | -- | -- |
| 03/30/2025 03/30/25 | For Sale | $679,000 | -- | $204 / Sq Ft |
Purchase History
| Date | Type | Sale Price | Title Company |
|---|---|---|---|
| Executors Deed | $390,000 | Celtic Title | |
| Executors Deed | $262,500 | None Available |
Mortgage History
| Date | Status | Loan Amount | Loan Type |
|---|---|---|---|
| Open | $382,580 | FHA |
Source: OneKey® MLS
MLS Number: 840325
APN: 392800-020-009-0002-036-000-0000
- 45 Maple Dr
- 89 Pine Dr
- 5 Lewis Dr
- 7 Southpark Dr
- 3 N Mountain View
- 17 N Mountain View
- 50 Major Andre Dr
- 121 Hammond Rd
- 3 Mohawk Ct
- 27 Sunrise Dr
- 214 W Mountainview Mhp
- 6 Mcgovern Dr
- 33 Easton St
- 2 Mcgovern Dr
- 12 Cedar Ln
- 4 Suffern Place
- 7 N Mountainview Mhp
- 121 Thiells Rd
- 20 Madison Ave
- 6 Hemlock Ln
