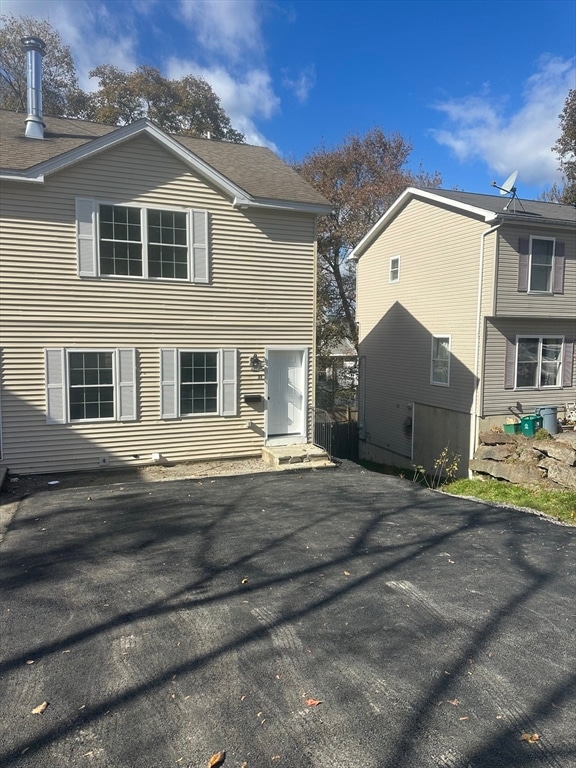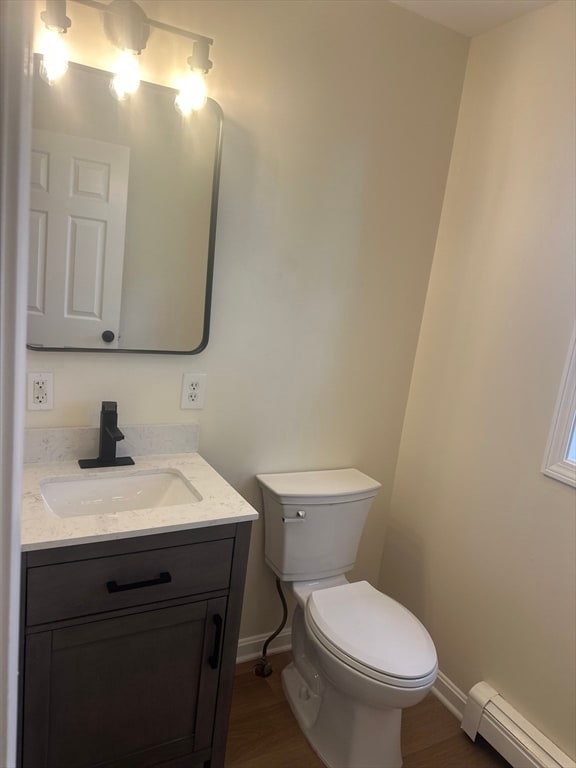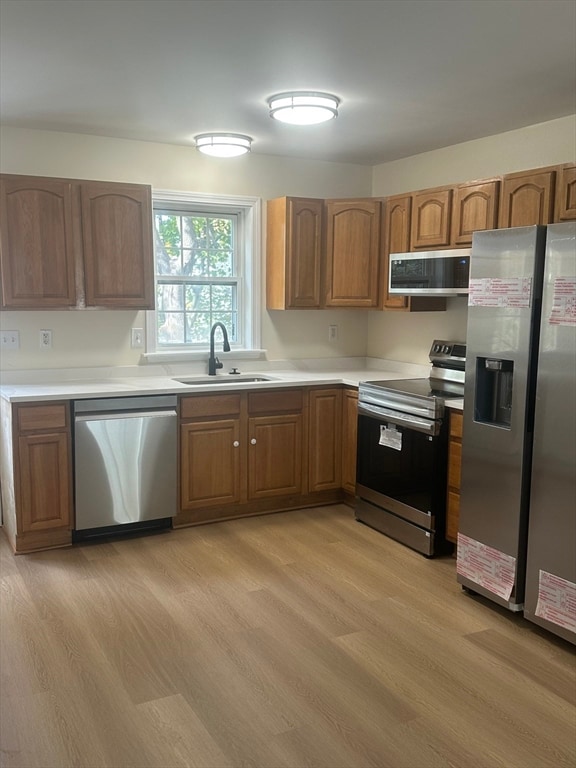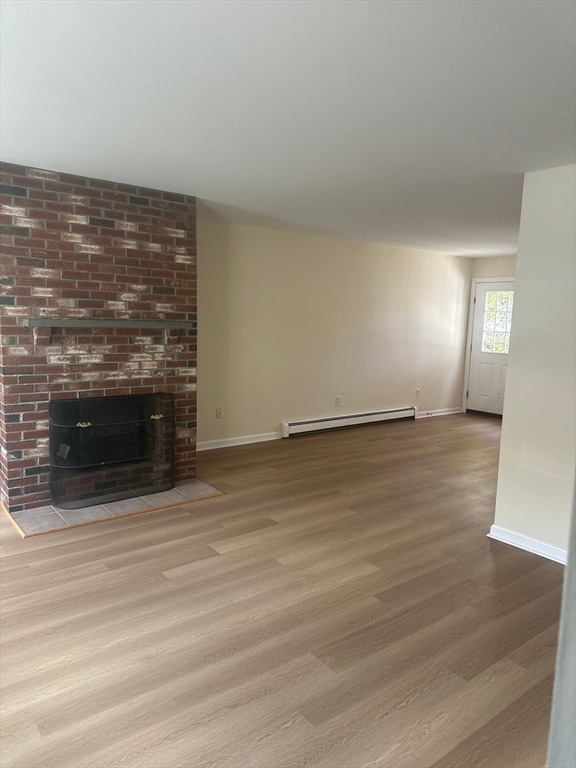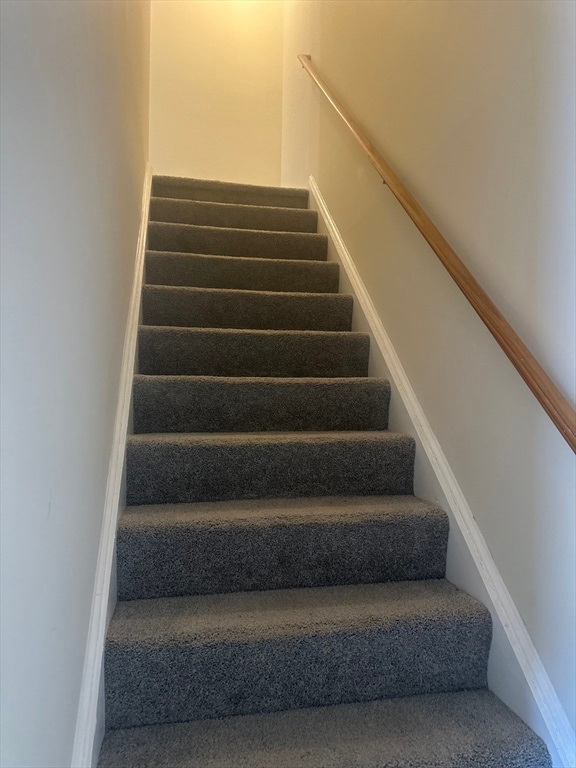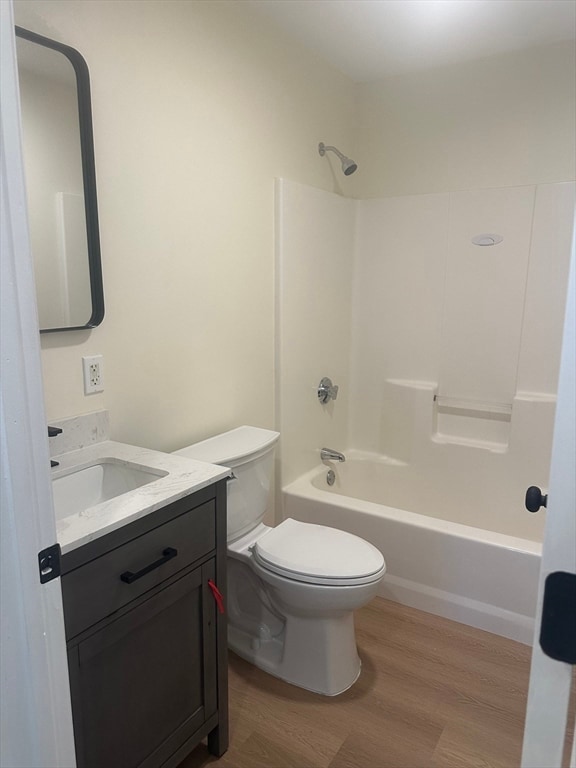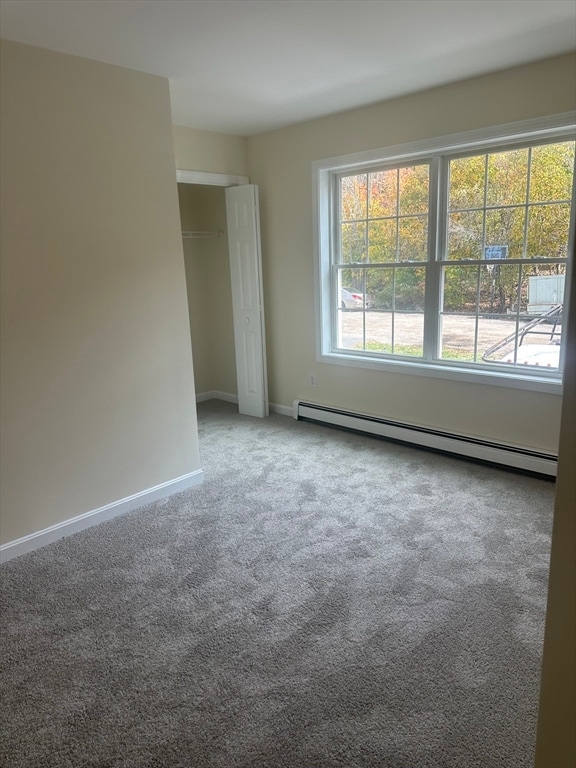PENDING
$30K PRICE DROP
33 Denmark St Worcester, MA 01605
Brittan Square NeighborhoodEstimated payment $2,227/month
Total Views
38,680
3
Beds
1.5
Baths
1,134
Sq Ft
$325
Price per Sq Ft
About This Home
This beautiful 3 bedroom townhome located in a quiet neighborhood where your kids can playNew appliances , wood floors, new carpet on all bedrooms. Nice outdoor patio right of your kitchen perfect for outdoor eating. Plenty of parking spaces with laundry hook up in the basement and lots of storage
Property Details
Home Type
- Multi-Family
Est. Annual Taxes
- $3,910
Year Built
- Built in 2005
Lot Details
- 3,150 Sq Ft Lot
Home Design
- Duplex
- Entry on the 2nd floor
Interior Spaces
- 1,134 Sq Ft Home
- 2-Story Property
- 1 Fireplace
- Basement
Bedrooms and Bathrooms
- 3 Bedrooms
Parking
- 4 Open Parking Spaces
- 4 Car Parking Spaces
Schools
- Belmont Communi Elementary School
- Burncoat Middle School
- Burncoat Senior High School
Utilities
- No Cooling
- Baseboard Heating
Community Details
- 2 Units
Listing and Financial Details
- Assessor Parcel Number M:09 B:017 L:0332,4604528
Map
Create a Home Valuation Report for This Property
The Home Valuation Report is an in-depth analysis detailing your home's value as well as a comparison with similar homes in the area
Home Values in the Area
Average Home Value in this Area
Tax History
| Year | Tax Paid | Tax Assessment Tax Assessment Total Assessment is a certain percentage of the fair market value that is determined by local assessors to be the total taxable value of land and additions on the property. | Land | Improvement |
|---|---|---|---|---|
| 2025 | $3,910 | $296,458 | $59,558 | $236,900 |
| 2024 | $3,684 | $267,958 | $59,558 | $208,400 |
| 2023 | $3,542 | $246,993 | $51,793 | $195,200 |
| 2022 | $3,260 | $214,314 | $41,414 | $172,900 |
| 2021 | $3,113 | $191,226 | $33,126 | $158,100 |
| 2020 | $3,050 | $179,400 | $32,900 | $146,500 |
| 2019 | $2,920 | $162,200 | $28,700 | $133,500 |
| 2018 | $2,908 | $153,800 | $28,700 | $125,100 |
| 2017 | $2,702 | $140,600 | $28,700 | $111,900 |
| 2016 | $2,704 | $131,200 | $21,700 | $109,500 |
| 2015 | $2,633 | $131,200 | $21,700 | $109,500 |
| 2014 | $2,564 | $131,200 | $21,700 | $109,500 |
Source: Public Records
Property History
| Date | Event | Price | List to Sale | Price per Sq Ft |
|---|---|---|---|---|
| 02/17/2026 02/17/26 | Pending | -- | -- | -- |
| 01/14/2026 01/14/26 | Price Changed | $369,000 | -7.5% | $325 / Sq Ft |
| 11/05/2025 11/05/25 | For Sale | $399,000 | -- | $352 / Sq Ft |
Source: MLS Property Information Network (MLS PIN)
Purchase History
| Date | Type | Sale Price | Title Company |
|---|---|---|---|
| Foreclosure Deed | $205,000 | None Available | |
| Foreclosure Deed | $205,000 | None Available | |
| Foreclosure Deed | $205,000 | None Available | |
| Deed | $179,900 | -- | |
| Deed | $179,900 | -- | |
| Deed | $179,900 | -- |
Source: Public Records
Mortgage History
| Date | Status | Loan Amount | Loan Type |
|---|---|---|---|
| Previous Owner | $140,000 | Purchase Money Mortgage |
Source: Public Records
Source: MLS Property Information Network (MLS PIN)
MLS Number: 73452084
APN: WORC-000009-000017-000033-000002
Nearby Homes
Your Personal Tour Guide
Ask me questions while you tour the home.
