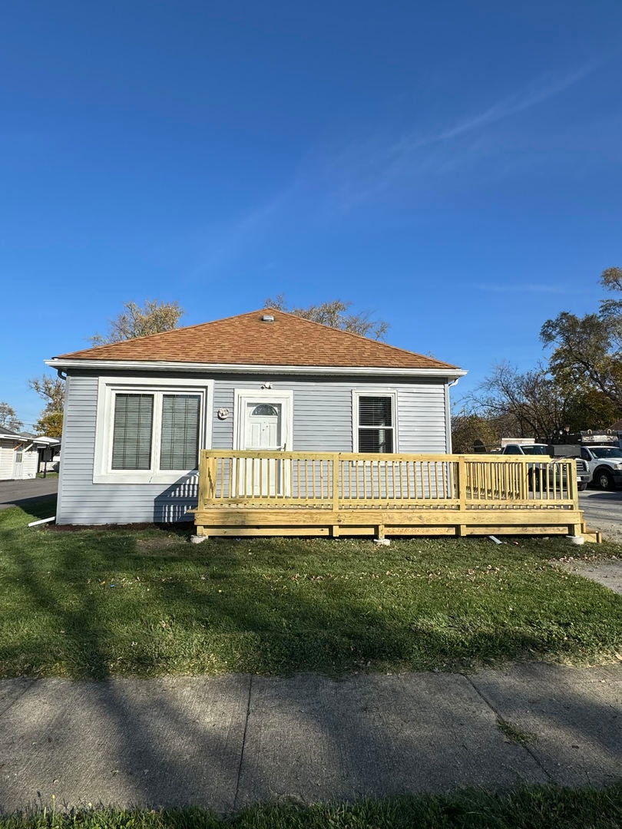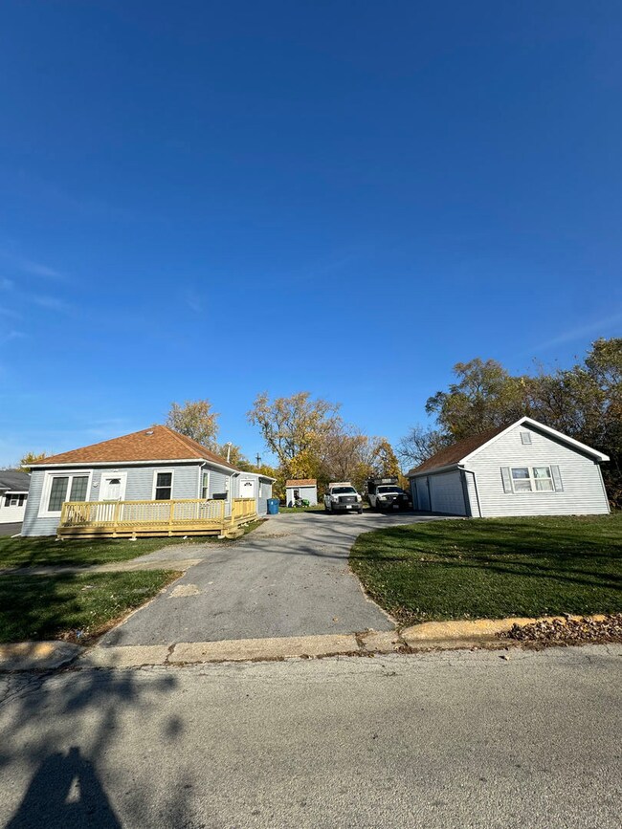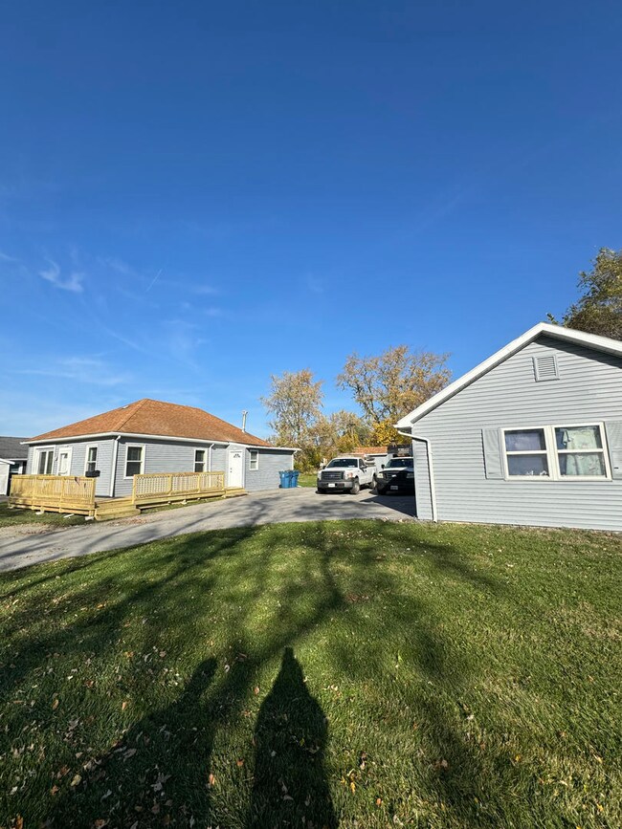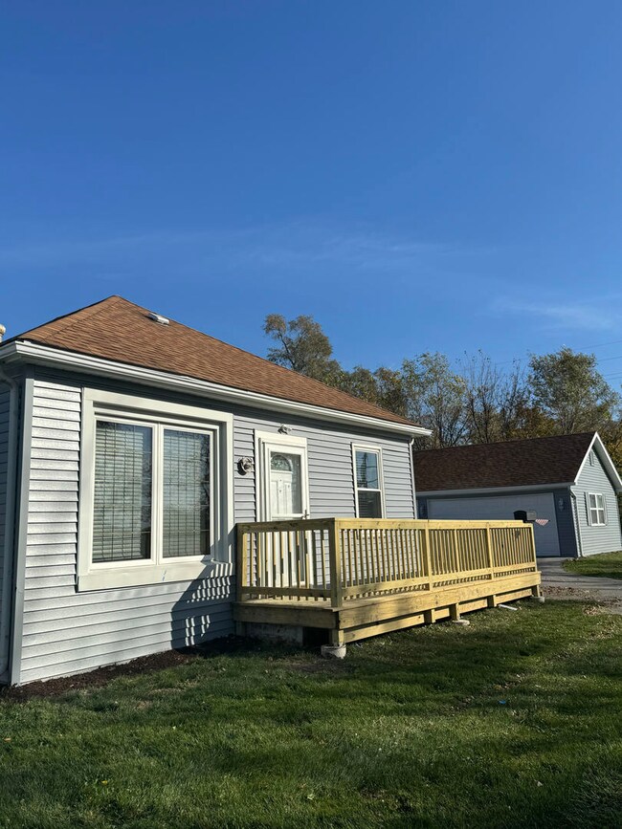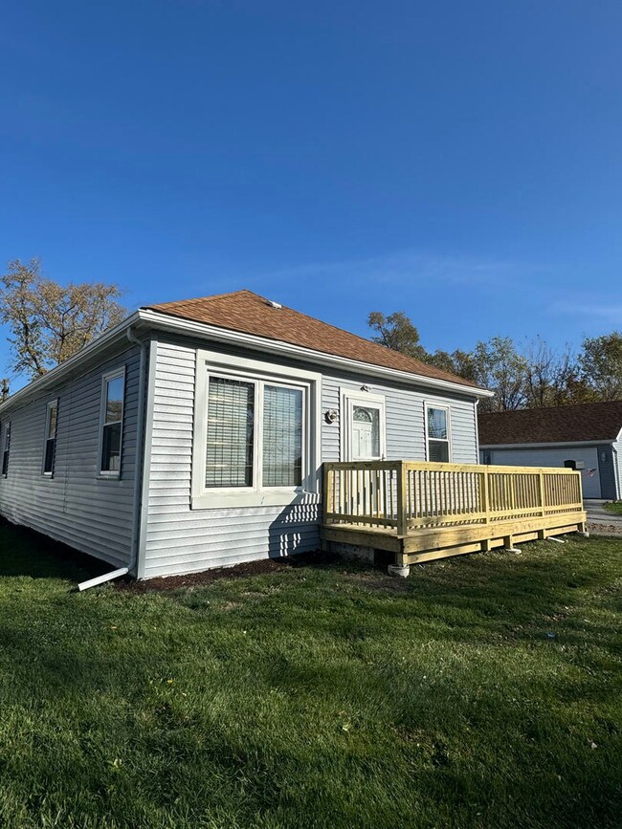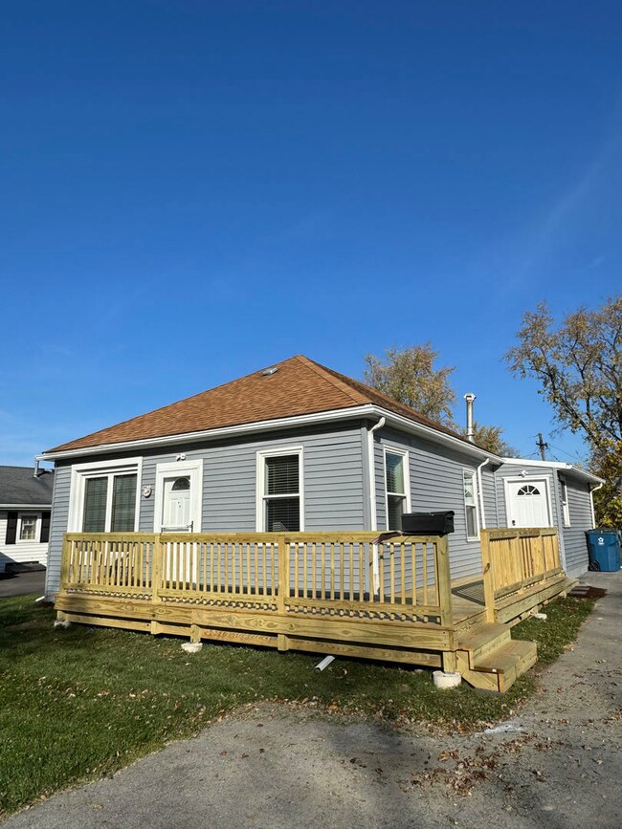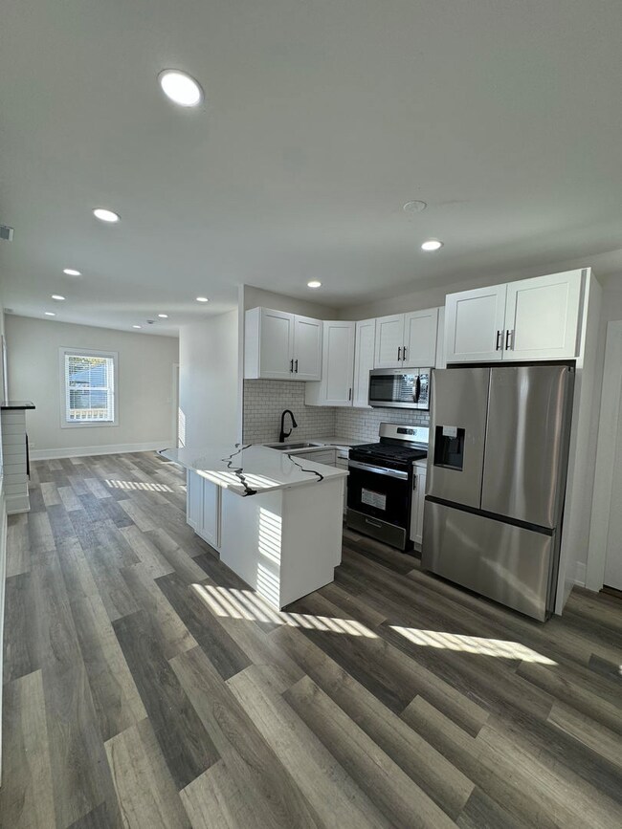
33 E 31st St Steger, IL 60475
Highlights
- Ranch Style House
- Living Room
- Shed
- 3 Car Detached Garage
- Laundry Room
- Forced Air Heating and Cooling System
About This Home
As of January 2025Beautifully remodeled home! Totally rehabbed- move in ready. It features: 3 bedrooms, 2 NEW and modern bathrooms, NEW kitchen with quartz countertop and Stainless Steel appliances, laundry room with washer and dryer. 3 Car garage with high overhead doors- one overhead door has a door opener, a 10 X 7.8 shed for storage. Among other improvements: insulated exterior walls & ceiling, copper plumbing, electric panel- wiring & light fixtures, NEW interior walls and floors. Large lot, NEWER side drive, NEWER tear off roof on house and garage. Forced air and central air. Schedule your appt before it's gone. Low real estate taxes. Pictures will be uploaded shortly.
Last Agent to Sell the Property
Solutions Realty & Assoc LLC License #471003848 Listed on: 11/10/2024
Home Details
Home Type
- Single Family
Est. Annual Taxes
- $1,248
Year Built
- Built in 1907 | Remodeled in 2024
Parking
- 3 Car Detached Garage
- Garage Transmitter
- Garage Door Opener
- Driveway
- Parking Included in Price
Home Design
- Ranch Style House
- Pillar, Post or Pier Foundation
- Asphalt Roof
- Vinyl Siding
Interior Spaces
- Family Room
- Living Room
- Dining Room
- Laminate Flooring
- Crawl Space
Kitchen
- Range
- Microwave
- Dishwasher
Bedrooms and Bathrooms
- 3 Bedrooms
- 3 Potential Bedrooms
- 2 Full Bathrooms
Laundry
- Laundry Room
- Dryer
- Washer
Utilities
- Forced Air Heating and Cooling System
- Heating System Uses Natural Gas
Additional Features
- Shed
- Additional Parcels
Listing and Financial Details
- Homeowner Tax Exemptions
Ownership History
Purchase Details
Home Financials for this Owner
Home Financials are based on the most recent Mortgage that was taken out on this home.Purchase Details
Home Financials for this Owner
Home Financials are based on the most recent Mortgage that was taken out on this home.Purchase Details
Home Financials for this Owner
Home Financials are based on the most recent Mortgage that was taken out on this home.Purchase Details
Purchase Details
Purchase Details
Home Financials for this Owner
Home Financials are based on the most recent Mortgage that was taken out on this home.Similar Homes in Steger, IL
Home Values in the Area
Average Home Value in this Area
Purchase History
| Date | Type | Sale Price | Title Company |
|---|---|---|---|
| Warranty Deed | $189,500 | Saturn Title | |
| Warranty Deed | $73,000 | Old Republic Title | |
| Warranty Deed | $99,500 | Lawyers | |
| Corporate Deed | $76,000 | First American Title | |
| Legal Action Court Order | -- | -- | |
| Warranty Deed | $80,000 | -- |
Mortgage History
| Date | Status | Loan Amount | Loan Type |
|---|---|---|---|
| Open | $186,067 | FHA | |
| Previous Owner | $76,800 | New Conventional | |
| Previous Owner | $79,600 | Purchase Money Mortgage | |
| Previous Owner | $77,140 | FHA |
Property History
| Date | Event | Price | Change | Sq Ft Price |
|---|---|---|---|---|
| 01/17/2025 01/17/25 | Sold | $189,500 | 0.0% | $253 / Sq Ft |
| 12/01/2024 12/01/24 | Pending | -- | -- | -- |
| 11/10/2024 11/10/24 | For Sale | $189,500 | +159.6% | $253 / Sq Ft |
| 02/20/2024 02/20/24 | Sold | $73,000 | -2.7% | $97 / Sq Ft |
| 01/25/2024 01/25/24 | Pending | -- | -- | -- |
| 01/09/2024 01/09/24 | Price Changed | $75,000 | -2.6% | $100 / Sq Ft |
| 12/29/2023 12/29/23 | Price Changed | $77,000 | -6.1% | $103 / Sq Ft |
| 12/08/2023 12/08/23 | Price Changed | $82,000 | -6.8% | $109 / Sq Ft |
| 12/01/2023 12/01/23 | Price Changed | $88,000 | -18.5% | $117 / Sq Ft |
| 11/30/2023 11/30/23 | For Sale | $108,000 | 0.0% | $144 / Sq Ft |
| 11/27/2023 11/27/23 | Pending | -- | -- | -- |
| 11/20/2023 11/20/23 | For Sale | $108,000 | -- | $144 / Sq Ft |
Tax History Compared to Growth
Tax History
| Year | Tax Paid | Tax Assessment Tax Assessment Total Assessment is a certain percentage of the fair market value that is determined by local assessors to be the total taxable value of land and additions on the property. | Land | Improvement |
|---|---|---|---|---|
| 2024 | $512 | $4,862 | $2,223 | $2,639 |
| 2023 | $1,339 | $4,862 | $2,223 | $2,639 |
| 2022 | $1,339 | $6,726 | $1,905 | $4,821 |
| 2021 | $1,284 | $6,726 | $1,905 | $4,821 |
| 2020 | $1,343 | $6,726 | $1,905 | $4,821 |
| 2019 | $1,432 | $7,394 | $1,746 | $5,648 |
| 2018 | $1,750 | $8,450 | $1,746 | $6,704 |
| 2017 | $1,794 | $8,450 | $1,746 | $6,704 |
| 2016 | $1,682 | $7,197 | $1,587 | $5,610 |
| 2015 | $1,630 | $7,197 | $1,587 | $5,610 |
| 2014 | $1,646 | $7,197 | $1,587 | $5,610 |
| 2013 | $1,873 | $8,397 | $1,587 | $6,810 |
Agents Affiliated with this Home
-
Juan Del Real
J
Seller's Agent in 2025
Juan Del Real
Solutions Realty & Assoc LLC
(708) 473-4221
1 in this area
196 Total Sales
-
David Dominguez

Buyer's Agent in 2025
David Dominguez
Realty of America, LLC
(312) 607-7057
1 in this area
464 Total Sales
-
Jinger Bartolini

Seller's Agent in 2024
Jinger Bartolini
Keller Williams Preferred Rlty
(708) 798-1111
4 in this area
117 Total Sales
-
Beatriz Cervera

Buyer's Agent in 2024
Beatriz Cervera
CM REALTORS®
(630) 546-8147
1 in this area
8 Total Sales
Map
Source: Midwest Real Estate Data (MRED)
MLS Number: 12207416
APN: 32-33-301-044-0000
- 3121 Chicago Rd
- 17 W 30th Place
- 13 W 30th Place
- 3201 Union Ave
- 3216 Wallace Ave
- 3212 Emerald Ave
- 3028 Florence Ave
- 3035 Peoria St
- 3216 Butler Ave
- 3319 Phillips Ave
- 3332 Halsted St
- 3041 Hopkins St
- 3109 Hopkins St
- 3345 Green St
- 132 W Sauk Trail
- 3236 Hopkins St
- 3208 Enterprise Park Ave
- 3437 Wallace Ave
- 3412 Hopkins St
- 26 E 35th St
