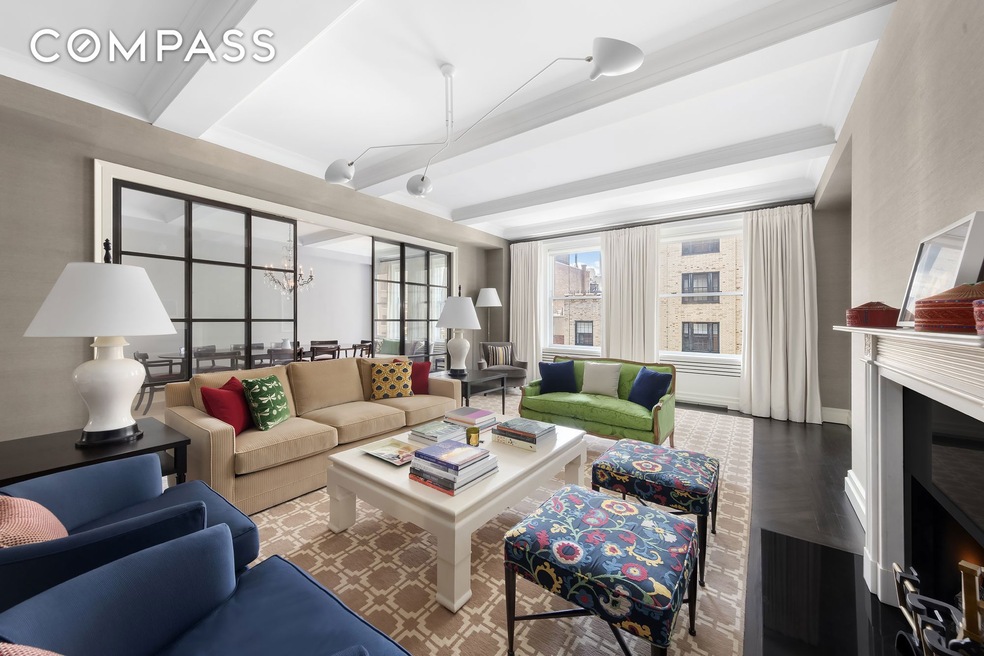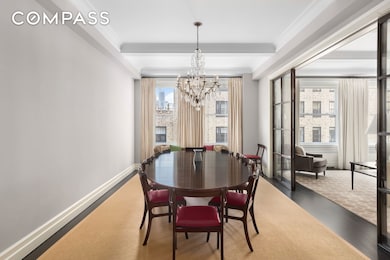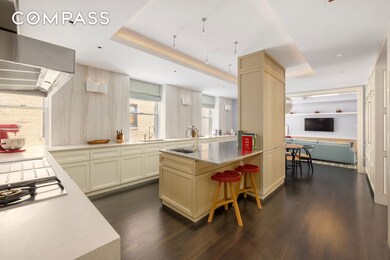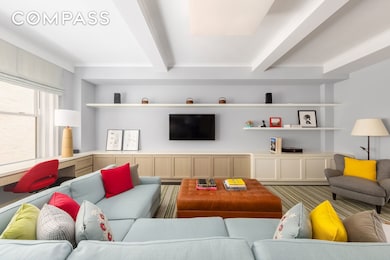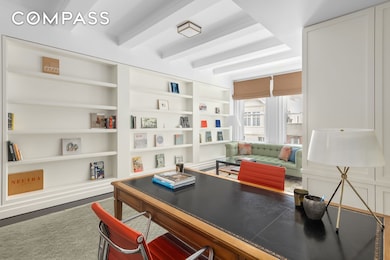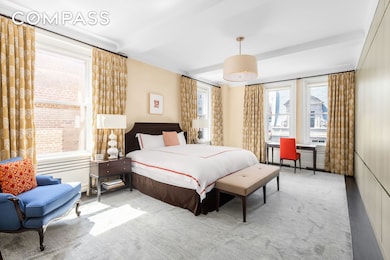33 E 70th St, Unit 6F Floor 6 New York, NY 10021
Bay Ridge NeighborhoodEstimated payment $91,284/month
Highlights
- Laundry Facilities
- No Heating
- 5-minute walk to American Veterans Memorial Pier
- Junior High School 259 William McKinley Rated A
About This Home
Meticulously crafted to the most exacting standards, apartment 6F at 33 East 70th Street was gut renovated to create a thoroughly current and contemporary take on a storied pre-war Upper East Side cooperative. This home retains all of the classic proportions and touches that make these residences so incredibly special, while adapting itself perfectly to how we live today. Enter via a semi-private elevator landing shared only with one other apartment into a millwork-wrapped entry gallery with concealed shoe storage. The south-facing living room is bathed in light and features dark-stained herringbone oak hardwood floors, a wood-burning fireplace with marble fireplace mantel and black granite hearth, beamed ceilings, and large windows. Steel and glass sliding casement doors connect to the formal dining room, graciously proportioned and overlooking the tranquil townhouse block of East 70th Street. An oversized gallery leads directly into the chef’s kitchen, complete with a top suite of appliances by Gaggenau, Wolf, and Sub-Zero, stainless steel island, externally vented range hood, dual dishwashers, wine refrigeration, full-height marble slab backsplash, and oversized pantry space. The kitchen and its informal breakfast room is open to an oversized family room with pocket doors that can be closed for privacy – perfect for today’s lifestyle. There is also a south-facing study with an en-suite bath and a wall of built-in bookcases, which can easily be used as an additional bedroom suite. The private quarters are completely separate from the rest of the apartment, ensuring the maximum amount of privacy. Currently configured as a primary suite, en-suite guest bedroom, and a double-wide bedroom with en-suite bath and a recreation/play area, the layout can be very easily adapted to create four bedrooms (one with a Jack and Jill bath) as shown in the attached alternate floor plan. The primary bedroom suite boasts two walk-in closets, a wall of additional storage concealed behind beautiful millwork, and an en-suite primary bathroom wrapped in slabs of Olympic Grey marble. Additional features of this special residence include a dedicated staff wing with fully-outfitted laundry room, storage/work area, and full bath, ample built-in storage and closets throughout, as well as multi-zone central AC. Located on the most sought-after stretch of Madison Avenue, 33 East 70th Street is a premier white-glove cooperative built in 1928 by Schwartz & Gross with 44 apartments. Residents are attended to by staff including a 24-hour doorman, porters, and a live-in superintendent. Additional offerings include a newly renovated lobby and fitness center, private storage, bike storage, and in-building laundry. The building is pet-friendly and allows 50% financing. 2% flip tax, paid by buyer.
Property Details
Home Type
- Co-Op
Year Built
- Built in 1928
HOA Fees
- $11,201 Monthly HOA Fees
Home Design
- Entry on the 6th floor
Bedrooms and Bathrooms
- 4 Bedrooms
Utilities
- No Cooling
- No Heating
Listing and Financial Details
- Legal Lot and Block 7502 / 01385
Community Details
Overview
- 44 Units
- Lenox Hill Subdivision
- 12-Story Property
Amenities
- Laundry Facilities
Map
About This Building
Home Values in the Area
Average Home Value in this Area
Property History
| Date | Event | Price | List to Sale | Price per Sq Ft |
|---|---|---|---|---|
| 11/25/2025 11/25/25 | For Sale | $12,750,000 | 0.0% | -- |
| 11/25/2025 11/25/25 | Off Market | $12,750,000 | -- | -- |
| 11/18/2025 11/18/25 | For Sale | $12,750,000 | 0.0% | -- |
| 11/18/2025 11/18/25 | Off Market | $12,750,000 | -- | -- |
| 11/04/2025 11/04/25 | For Sale | $12,750,000 | 0.0% | -- |
| 11/04/2025 11/04/25 | Off Market | $12,750,000 | -- | -- |
| 10/07/2025 10/07/25 | For Sale | $12,750,000 | 0.0% | -- |
| 10/07/2025 10/07/25 | Off Market | $12,750,000 | -- | -- |
| 09/26/2025 09/26/25 | For Sale | $12,750,000 | 0.0% | -- |
| 09/26/2025 09/26/25 | Off Market | $12,750,000 | -- | -- |
| 09/03/2025 09/03/25 | For Sale | $12,750,000 | 0.0% | -- |
| 09/03/2025 09/03/25 | Off Market | $12,750,000 | -- | -- |
| 08/20/2025 08/20/25 | For Sale | $12,750,000 | 0.0% | -- |
| 08/20/2025 08/20/25 | Off Market | $12,750,000 | -- | -- |
| 08/06/2025 08/06/25 | For Sale | $12,750,000 | 0.0% | -- |
| 08/06/2025 08/06/25 | Off Market | $12,750,000 | -- | -- |
| 07/30/2025 07/30/25 | For Sale | $12,750,000 | 0.0% | -- |
| 07/30/2025 07/30/25 | Off Market | $12,750,000 | -- | -- |
| 07/23/2025 07/23/25 | For Sale | $12,750,000 | 0.0% | -- |
| 07/23/2025 07/23/25 | Off Market | $12,750,000 | -- | -- |
| 07/16/2025 07/16/25 | For Sale | $12,750,000 | 0.0% | -- |
| 07/16/2025 07/16/25 | Off Market | $12,750,000 | -- | -- |
| 07/09/2025 07/09/25 | For Sale | $12,750,000 | 0.0% | -- |
| 06/17/2025 06/17/25 | Off Market | $12,750,000 | -- | -- |
| 06/10/2025 06/10/25 | For Sale | $12,750,000 | 0.0% | -- |
| 06/10/2025 06/10/25 | Off Market | $12,750,000 | -- | -- |
| 06/03/2025 06/03/25 | For Sale | $12,750,000 | 0.0% | -- |
| 06/03/2025 06/03/25 | Off Market | $12,750,000 | -- | -- |
| 05/20/2025 05/20/25 | For Sale | $12,750,000 | 0.0% | -- |
| 05/20/2025 05/20/25 | Off Market | $12,750,000 | -- | -- |
| 05/13/2025 05/13/25 | For Sale | $12,750,000 | 0.0% | -- |
| 05/13/2025 05/13/25 | Off Market | $12,750,000 | -- | -- |
| 05/06/2025 05/06/25 | For Sale | $12,750,000 | 0.0% | -- |
| 05/06/2025 05/06/25 | Off Market | $12,750,000 | -- | -- |
| 04/29/2025 04/29/25 | For Sale | $12,750,000 | 0.0% | -- |
| 04/29/2025 04/29/25 | Off Market | $12,750,000 | -- | -- |
| 04/15/2025 04/15/25 | For Sale | $12,750,000 | 0.0% | -- |
| 04/15/2025 04/15/25 | Off Market | $12,750,000 | -- | -- |
| 04/08/2025 04/08/25 | For Sale | $12,750,000 | 0.0% | -- |
| 04/08/2025 04/08/25 | Off Market | $12,750,000 | -- | -- |
| 04/01/2025 04/01/25 | For Sale | $12,750,000 | 0.0% | -- |
| 04/01/2025 04/01/25 | Off Market | $12,750,000 | -- | -- |
| 03/25/2025 03/25/25 | For Sale | $12,750,000 | 0.0% | -- |
| 03/25/2025 03/25/25 | Off Market | $12,750,000 | -- | -- |
| 03/18/2025 03/18/25 | For Sale | $12,750,000 | 0.0% | -- |
| 03/18/2025 03/18/25 | Off Market | $12,750,000 | -- | -- |
| 03/11/2025 03/11/25 | For Sale | $12,750,000 | 0.0% | -- |
| 03/05/2025 03/05/25 | Off Market | $12,750,000 | -- | -- |
| 02/25/2025 02/25/25 | For Sale | $12,750,000 | 0.0% | -- |
| 02/19/2025 02/19/25 | Off Market | $12,750,000 | -- | -- |
| 02/11/2025 02/11/25 | For Sale | $12,750,000 | 0.0% | -- |
| 02/04/2025 02/04/25 | Off Market | $12,750,000 | -- | -- |
| 01/28/2025 01/28/25 | For Sale | $12,750,000 | 0.0% | -- |
| 01/28/2025 01/28/25 | Off Market | $12,750,000 | -- | -- |
| 01/12/2025 01/12/25 | For Sale | $12,750,000 | 0.0% | -- |
| 01/06/2025 01/06/25 | Off Market | $12,750,000 | -- | -- |
| 12/29/2024 12/29/24 | For Sale | $12,750,000 | 0.0% | -- |
| 12/29/2024 12/29/24 | Off Market | $12,750,000 | -- | -- |
| 12/22/2024 12/22/24 | For Sale | $12,750,000 | 0.0% | -- |
| 12/16/2024 12/16/24 | Off Market | $12,750,000 | -- | -- |
| 09/04/2024 09/04/24 | For Sale | $12,750,000 | -- | -- |
Source: Real Estate Board of New York (REBNY)
MLS Number: RLS11006331
APN: 01385-11026F
- 33 E 70th St Unit 9D
- 33 E 70th St Unit 7C
- 6911 Shore Rd Unit 1C
- 6925 Shore Rd Unit 2B
- 6901 Narrows Ave Unit 1C
- 49 70th St
- 6801 Shore Rd Unit 5
- 6801 Shore Rd Unit 2N
- 6801 Shore Rd Unit 2T
- 6801 Shore Rd Unit 4S
- 7007 Narrows Ave
- 7101 Shore Rd Unit 6E
- 7119 Shore Rd Unit 4K
- 7001 Louise Terrace
- 44 72nd St
- 132 Senator St
- 154 Bay Ridge Pkwy
- 97 73rd St
- 7259 Shore Rd Unit 5E5F
- 7259 Shore Rd Unit 4-L
- 6902 Narrows Ave
- 103 70th St
- 122 67th St Unit Basement
- 190 72nd St Unit 101
- 319 73rd St Unit Garden Unit
- 418 73rd St Unit 1
- 6020 3rd Ave
- 353 80th St Unit 2
- 7604 5th Ave Unit 2
- 511 Bay Ridge Pkwy Unit PARLOR
- 318 58th St Unit 4
- 555 Ovington Ave
- 5614 3rd Ave Unit 3
- 5614 3rd Ave Unit 2
- 7302 6th Ave
- 229 55th St Unit C1
- 8608 3rd Ave
- 579 61st St Unit A
- 7206 7th Ave Unit 1F
- 361 86th St Unit 6
