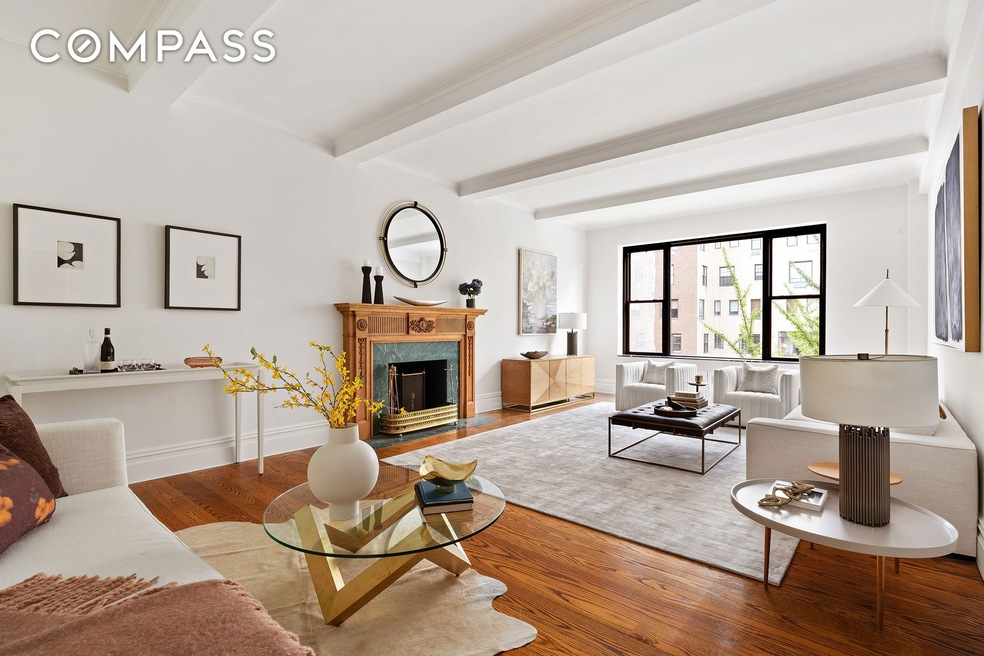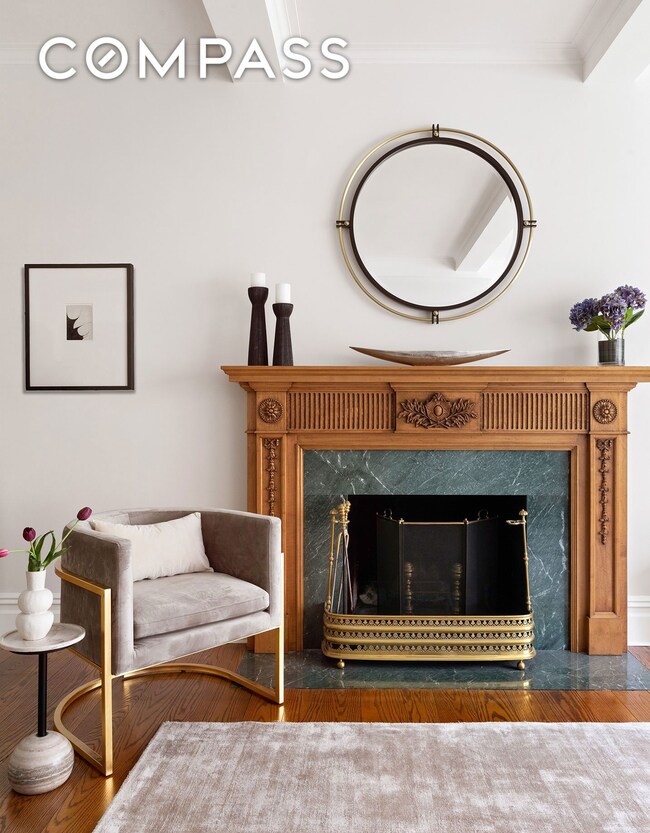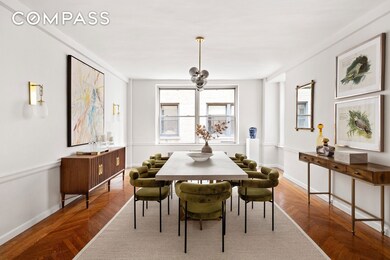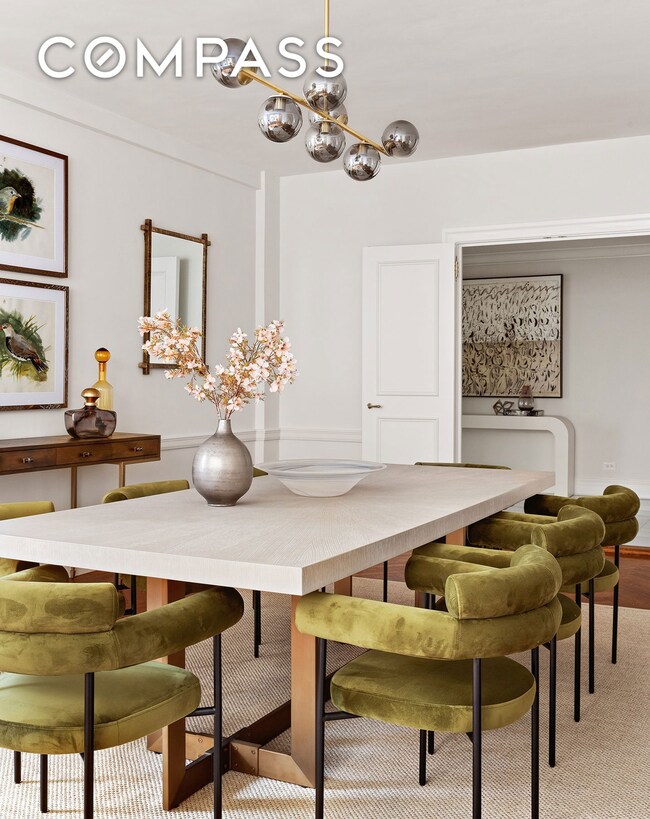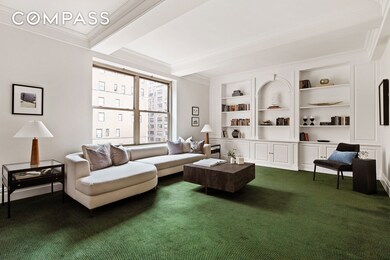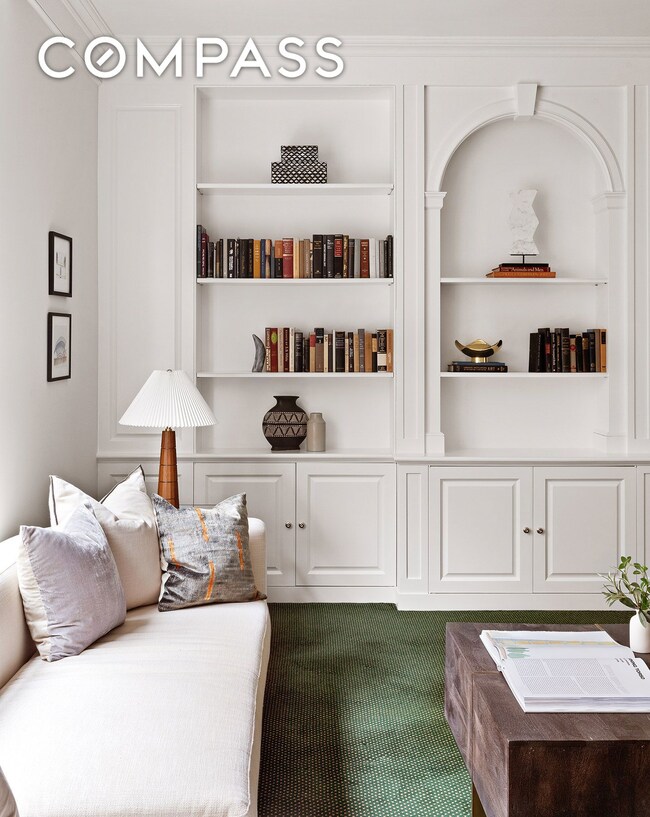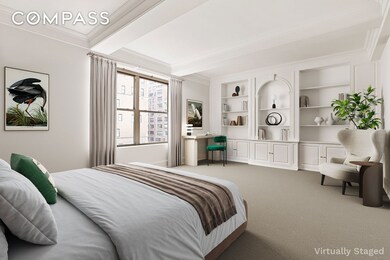33 E 70th St, Unit 9D Floor 9 New York, NY 10021
Bay Ridge NeighborhoodEstimated payment $31,782/month
Highlights
- Elevator
- Laundry Facilities
- 5-minute walk to American Veterans Memorial Pier
- Junior High School 259 William McKinley Rated A
- No Heating
About This Home
Welcome to this spacious Classic Eight apartment* perfectly situated on prestigious East 70th Street between Madison and Park Avenues. This elegant residence, located on the 9th floor, boasts eastern exposures in four rooms, allowing for beautiful natural light as the windows rise above the neighboring townhouses to the treetops of their back gardens. The living room features a wood burning fireplace and there are high ceilings throughout most rooms. Currently configured as a library and two bedrooms, the use as three large bedrooms with all three baths ensuite is readily achieved. The large central gallery affords a nice separation of entertaining and living spaces all with beautiful proportions and the apartment is quiet and tranquil. Additionally, there is a versatile flex room or office with a full bath, enhancing the functionality and appeal of this exceptional home. While the apartment was renovated a number of years ago, it has been well-maintained and features central air conditioning. The layout offers versatility and expansive space, ideal for both comfortable living and entertaining should a renovation be desired. 33 East 70th Street stands as a premier white-glove cooperative, originally designed in 1928 by the renowned architects Schwartz & Gross. The distinguished 11 story building offers an exceptional level of service, including 24-hour doormen, attentive porters, and a Resident Manager, ensuring residents' needs are always met. The cooperative has a recently renovated lobby, a large state-of-the-art fitness center, bicycle storage, central laundry, (w/d unit in the apartment) and individual private storage. Pets are welcome. Financing of 50% is allowed and there is a 2% flip tax payable by the purchaser. *Third party FloorPlan Source who states the approximate Interior gross square footage as 3,175sq ft.
Property Details
Home Type
- Co-Op
Year Built
- Built in 1928
HOA Fees
- $7,600 Monthly HOA Fees
Home Design
- Entry on the 9th floor
Bedrooms and Bathrooms
- 3 Bedrooms
- 4 Full Bathrooms
Utilities
- No Cooling
- No Heating
Listing and Financial Details
- Legal Lot and Block 1102 / 01385
Community Details
Overview
- 44 Units
- Lenox Hill Subdivision
- 12-Story Property
Amenities
- Laundry Facilities
- Elevator
Map
About This Building
Home Values in the Area
Average Home Value in this Area
Property History
| Date | Event | Price | List to Sale | Price per Sq Ft |
|---|---|---|---|---|
| 11/03/2025 11/03/25 | Price Changed | $3,850,000 | -12.0% | -- |
| 09/22/2025 09/22/25 | Price Changed | $4,375,000 | -1.7% | -- |
| 06/23/2025 06/23/25 | Price Changed | $4,450,000 | -9.2% | -- |
| 05/08/2025 05/08/25 | For Sale | $4,900,000 | -- | -- |
Source: Real Estate Board of New York (REBNY)
MLS Number: RLS20022405
APN: 01385-11029D
- 33 E 70th St Unit 6F
- 33 E 70th St Unit 7C
- 6925 Shore Rd Unit 2B
- 6901 Narrows Ave Unit 1C
- 49 70th St
- 6801 Shore Rd Unit 5
- 6801 Shore Rd Unit 2N
- 6801 Shore Rd Unit 2T
- 6801 Shore Rd Unit 4S
- 7007 Narrows Ave
- 7101 Shore Rd Unit 3A
- 7101 Shore Rd Unit 6E
- 7119 Shore Rd Unit 4K
- 7001 Louise Terrace
- 44 72nd St
- 132 Senator St
- 154 Bay Ridge Pkwy
- 97 73rd St
- 7259 Shore Rd Unit 5E5F
- 7259 Shore Rd Unit 4-L
- 6902 Narrows Ave
- 103 70th St
- 122 67th St Unit Basement
- 190 72nd St Unit 101
- 319 73rd St Unit Garden Unit
- 418 73rd St Unit 1
- 6020 3rd Ave
- 353 80th St Unit 2
- 7604 5th Ave Unit 2
- 511 Bay Ridge Pkwy Unit PARLOR
- 318 58th St Unit 4
- 5614 3rd Ave Unit 3
- 5614 3rd Ave Unit 2
- 7302 6th Ave
- 229 55th St Unit C1
- 8608 3rd Ave
- 579 61st St Unit A
- 7206 7th Ave Unit 1F
- 361 86th St Unit 6
- 315 87th St
