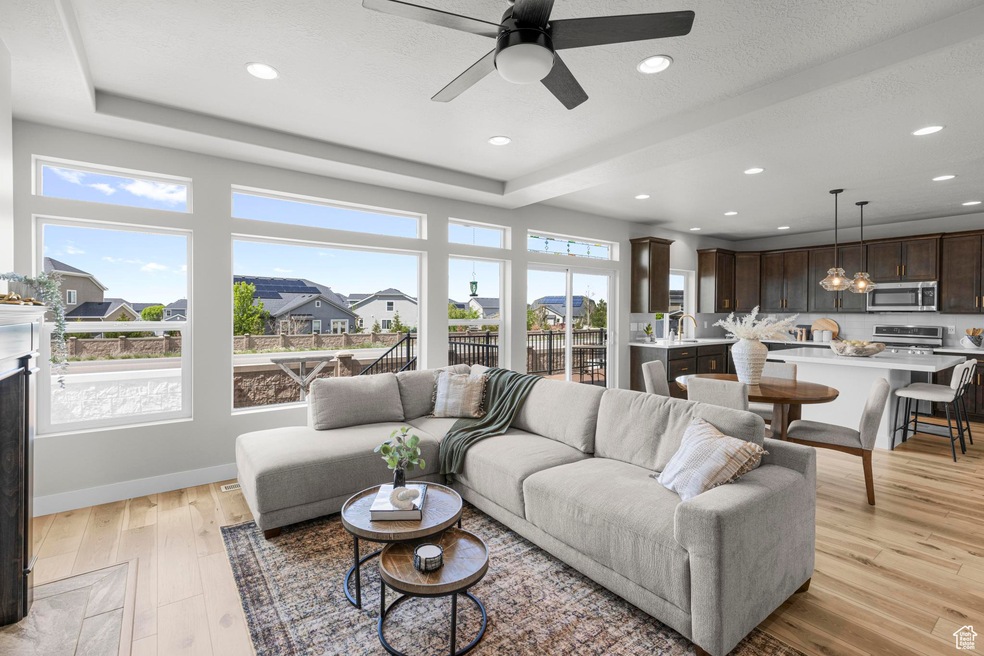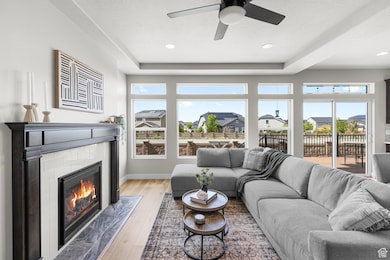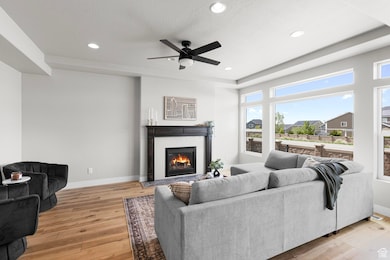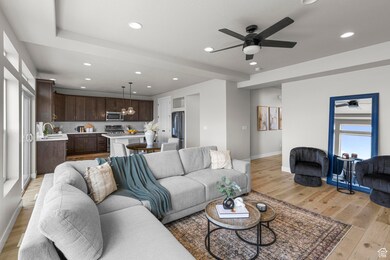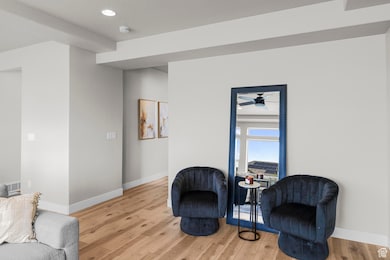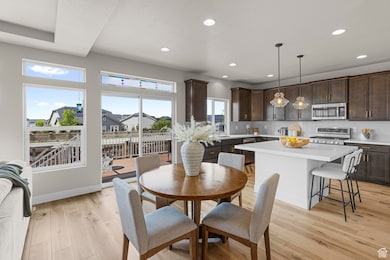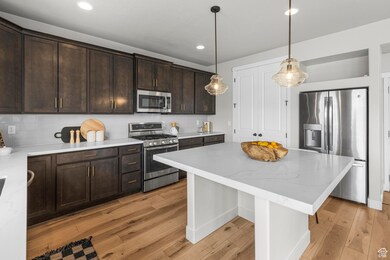33 E Delgada Ln Stansbury Park, UT 84074
Estimated payment $3,202/month
Highlights
- Mountain View
- No HOA
- 3 Car Attached Garage
- 1 Fireplace
- Porch
- Central Heating and Cooling System
About This Home
Stansbury Park Living with Seller Buy-Down Option! Move-in ready and beautifully updated, this two-story home offers three bedrooms, two and a half bathrooms, a spacious loft, and an unfinished basement with room to grow. The kitchen has been tastefully renovated with quartz countertops, modern finishes, and stainless steel appliances, while the main level features new LVT flooring and a welcoming great room with a gas fireplace. Additional highlights include a three-car garage with RV hookup, a fenced backyard, xeriscaped front yard, and a 10x20 Trex deck with beautiful mountain and lake views. The home also features a 50-gallon water heater, water softener, enclosed utility area, and a nearly new washer. Ideally located right across from Stansbury Lake, this home offers easy walking access to the lake, pickleball courts, and nearby parks-perfect for outdoor enthusiasts. You'll also be just minutes from the Stansbury Golf Course and the community's popular Food Truck Thursdays, making this one of the most vibrant neighborhoods in Tooele County. This property is also close to the heart of the area's exciting new growth, including The Peak at Compass Point (anchored by Smith's Marketplace) and Founders Pointe, with shopping and dining options like Hobby Lobby, Five Below, Chipotle, and Chili's now open-and Ulta, Ross, TJ Maxx, and Old Navy under construction. You'll also be just 10 minutes from the brand-new Deseret Peak High School and enjoy quick I-80 access for an easy commute to Salt Lake. Sellers are open to a 2-1 Buy-Down Option to help make your monthly payment more affordable. Vacant, clean, and ready for you today-schedule your private showing before it's gone!
Listing Agent
Danna Bui-Negrete
LRG Collective License #7096574 Listed on: 04/26/2025
Co-Listing Agent
Ernesto Negrete
LRG Collective License #5195716
Home Details
Home Type
- Single Family
Est. Annual Taxes
- $3,818
Year Built
- Built in 2016
Lot Details
- 5,663 Sq Ft Lot
- Property is Fully Fenced
- Xeriscape Landscape
- Property is zoned Single-Family
Parking
- 3 Car Attached Garage
Home Design
- Stone Siding
Interior Spaces
- 2,728 Sq Ft Home
- 3-Story Property
- 1 Fireplace
- Carpet
- Mountain Views
- Basement Fills Entire Space Under The House
Bedrooms and Bathrooms
- 3 Bedrooms
Outdoor Features
- Porch
Schools
- Stansbury Elementary School
- Clarke N Johnsen Middle School
- Stansbury High School
Utilities
- Central Heating and Cooling System
- Natural Gas Connected
Community Details
- No Home Owners Association
- Northport Village Pud Subdivision
Listing and Financial Details
- Assessor Parcel Number 18-054-0-0104
Map
Home Values in the Area
Average Home Value in this Area
Tax History
| Year | Tax Paid | Tax Assessment Tax Assessment Total Assessment is a certain percentage of the fair market value that is determined by local assessors to be the total taxable value of land and additions on the property. | Land | Improvement |
|---|---|---|---|---|
| 2025 | $3,526 | $445,711 | $100,160 | $345,551 |
| 2024 | $3,526 | $245,357 | $55,088 | $190,269 |
| 2023 | $3,819 | $282,221 | $75,680 | $206,541 |
| 2022 | $3,086 | $247,632 | $49,597 | $198,035 |
| 2021 | $2,941 | $194,948 | $42,667 | $152,281 |
| 2020 | $2,891 | $335,092 | $58,080 | $277,012 |
| 2019 | $2,781 | $317,066 | $58,080 | $258,986 |
| 2018 | $2,497 | $272,678 | $32,000 | $240,678 |
| 2017 | $2,361 | $272,678 | $32,000 | $240,678 |
| 2016 | $779 | $48,875 | $48,875 | $0 |
| 2015 | $779 | $48,875 | $0 | $0 |
| 2014 | -- | $48,875 | $0 | $0 |
Property History
| Date | Event | Price | List to Sale | Price per Sq Ft |
|---|---|---|---|---|
| 11/13/2025 11/13/25 | Price Changed | $549,900 | -5.2% | $202 / Sq Ft |
| 10/31/2025 10/31/25 | For Sale | $579,900 | 0.0% | $213 / Sq Ft |
| 10/25/2025 10/25/25 | Off Market | -- | -- | -- |
| 08/26/2025 08/26/25 | Price Changed | $579,900 | 0.0% | $213 / Sq Ft |
| 08/26/2025 08/26/25 | For Sale | $579,900 | -2.9% | $213 / Sq Ft |
| 08/14/2025 08/14/25 | Off Market | -- | -- | -- |
| 06/26/2025 06/26/25 | Price Changed | $597,500 | -1.2% | $219 / Sq Ft |
| 06/02/2025 06/02/25 | Price Changed | $605,000 | -1.3% | $222 / Sq Ft |
| 04/26/2025 04/26/25 | For Sale | $613,000 | -- | $225 / Sq Ft |
Purchase History
| Date | Type | Sale Price | Title Company |
|---|---|---|---|
| Warranty Deed | -- | Metro National Title | |
| Special Warranty Deed | -- | Cottonwood Title |
Mortgage History
| Date | Status | Loan Amount | Loan Type |
|---|---|---|---|
| Previous Owner | $268,276 | FHA |
Source: UtahRealEstate.com
MLS Number: 2080586
APN: 18-054-0-0104
- 6545 N Valley Point Way
- 133 Lakeview Dr Unit 39
- 6628 Malachite Way
- 6496 Spur Ln N Unit 1219
- 5742 N Gray Hawk Dr
- 6488 N Spur Ln
- 6508 N Spur Ln Unit 1220
- 6508 N Spur Ln
- 173 Lakeview Dr
- 6445 Black Ridge Dr
- 6456 Black Ridge Dr
- Hemingway Plan at Wild Horse Ranch
- Coral Plan at Wild Horse Ranch
- Ammolite Plan at Wild Horse Ranch
- Pearl Plan at Wild Horse Ranch
- 343 W Wrangler Cove
- Moonstone Plan at Wild Horse Ranch
- 331 W Wrangler Cove
- 307 W Box Creek Dr Unit 101
- Citrine Plan at Wild Horse Ranch
- 134 Lakeview
- 6790 Greenfield Ln
- 137 Stern Ct
- 291 Beach Tree Ln
- 5718 N Osprey Dr
- 1837 N Berra Blvd
- 1691 N 40 E
- 1252 N 680 W
- 1241 W Lexington Greens Dr
- 949 N 580 E
- 152 E 870 N
- 846 E 900 N
- 404 W 630 St N
- 384 W 630 St N
- 261 Marvista Ln Unit 261
- 521 W 400 N
- 358 S Wrangler Ct Unit ID1250673P
- 178 N Greystone Way
- 178 Greystone Way Unit 178
- 57 W Vine St
