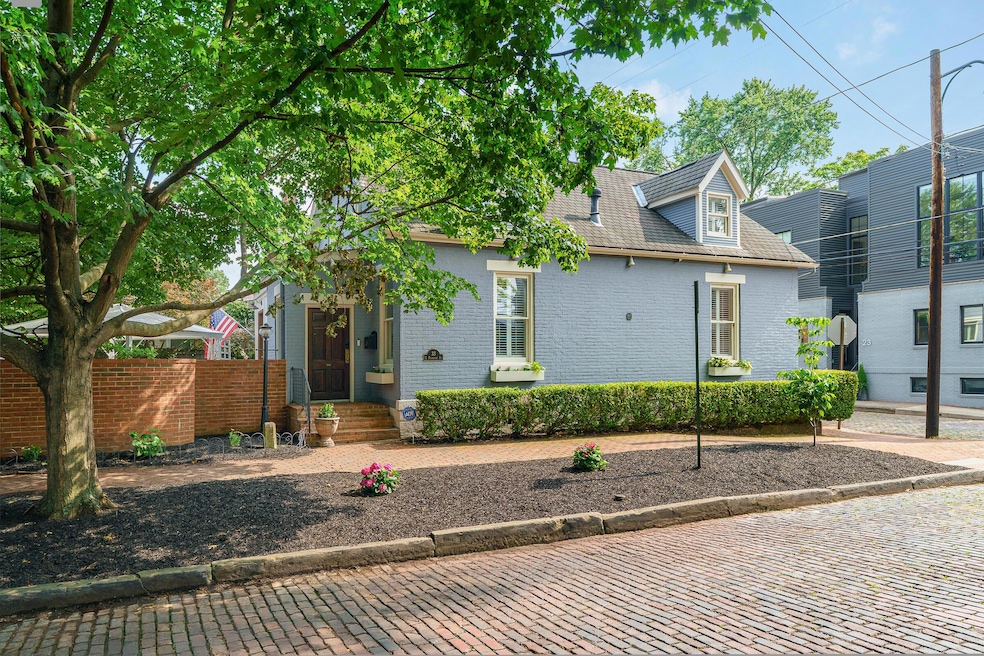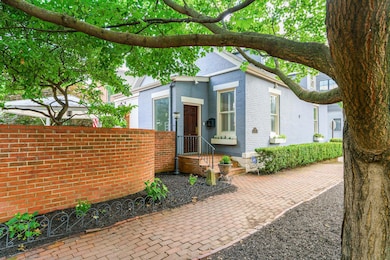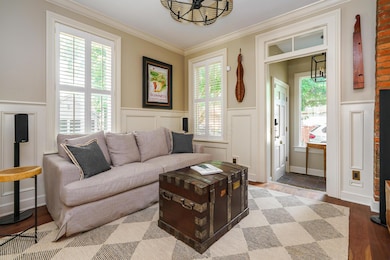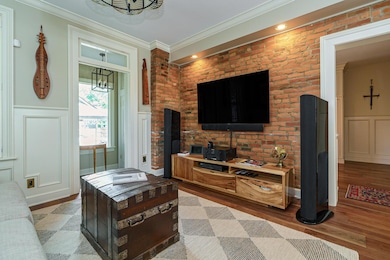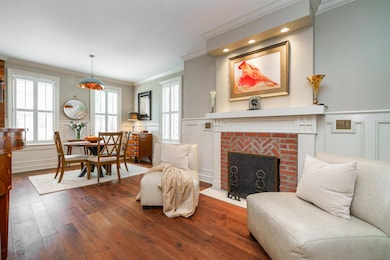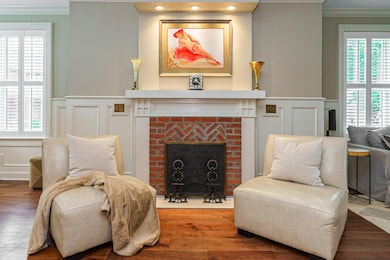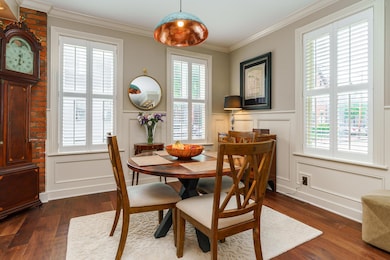33 E Frankfort St Columbus, OH 43206
German Village NeighborhoodEstimated payment $4,810/month
Highlights
- Cape Cod Architecture
- No HOA
- Humidifier
- Wood Flooring
- Tandem Parking
- Patio
About This Home
AMPLE SPACE FOR A ONE-CAR GARAGE WITH LIFT CAPACITY. ARCHITECT-DESIGNED PLANS HAVE BEEN APPROVED BY THE GERMAN VILLAGE BOARD AND WILL BE PROVIDED TO THE BUYER AT CLOSING. Stunning, fully remodeled home featuring the finest quality finishes throughout. The first floor offers a light-filled living room with gas-log fireplace, formal dining room, and a beautifully appointed kitchen with custom cabinetry, honed Carrara marble countertops and backsplash, and top-of-the-line appliances. A private office with built-ins and an adjacent full bath with shower provides flexibility for a potential third bedroom. The second floor features two generous bedrooms and a spacious, beautifully remodeled full bath finished with high-end materials. Wide-plank hardwood floors extend throughout both the first and second levels.
The lower level offers a private exterior entrance, a large flexible living space, half bath, laundry area, and ample storage.
Home Details
Home Type
- Single Family
Est. Annual Taxes
- $8,047
Year Built
- Built in 1900
Parking
- Tandem Parking
Home Design
- Cape Cod Architecture
- Brick Exterior Construction
- Stone Foundation
- Wood Siding
Interior Spaces
- 1,898 Sq Ft Home
- 2-Story Property
- Gas Log Fireplace
- Wood Flooring
Kitchen
- Gas Range
- Microwave
- Dishwasher
Bedrooms and Bathrooms
- 2 Bedrooms
Laundry
- Laundry on lower level
- Electric Dryer Hookup
Basement
- Basement Fills Entire Space Under The House
- Recreation or Family Area in Basement
Utilities
- Humidifier
- Forced Air Heating and Cooling System
- Heating System Uses Gas
- Gas Water Heater
Additional Features
- Patio
- 2,178 Sq Ft Lot
Listing and Financial Details
- Assessor Parcel Number 010-054727
Community Details
Overview
- No Home Owners Association
Recreation
- Park
Map
Home Values in the Area
Average Home Value in this Area
Tax History
| Year | Tax Paid | Tax Assessment Tax Assessment Total Assessment is a certain percentage of the fair market value that is determined by local assessors to be the total taxable value of land and additions on the property. | Land | Improvement |
|---|---|---|---|---|
| 2025 | $8,047 | $179,310 | $88,660 | $90,650 |
| 2024 | $8,047 | $179,310 | $88,660 | $90,650 |
| 2023 | $7,534 | $170,040 | $88,660 | $81,380 |
| 2022 | $6,464 | $124,640 | $31,780 | $92,860 |
| 2021 | $6,476 | $124,640 | $31,780 | $92,860 |
| 2020 | $6,484 | $124,640 | $31,780 | $92,860 |
| 2019 | $6,712 | $107,950 | $27,620 | $80,330 |
| 2018 | $6,658 | $107,950 | $27,620 | $80,330 |
| 2017 | $7,013 | $107,950 | $27,620 | $80,330 |
| 2016 | $7,315 | $106,930 | $24,360 | $82,570 |
| 2015 | $6,614 | $106,930 | $24,360 | $82,570 |
| 2014 | $6,630 | $106,930 | $24,360 | $82,570 |
| 2013 | $3,115 | $101,850 | $23,205 | $78,645 |
Property History
| Date | Event | Price | List to Sale | Price per Sq Ft | Prior Sale |
|---|---|---|---|---|---|
| 12/13/2025 12/13/25 | For Sale | $797,000 | +32.9% | $420 / Sq Ft | |
| 08/25/2023 08/25/23 | Sold | $599,500 | 0.0% | $330 / Sq Ft | View Prior Sale |
| 07/13/2023 07/13/23 | For Sale | $599,500 | -- | $330 / Sq Ft |
Purchase History
| Date | Type | Sale Price | Title Company |
|---|---|---|---|
| Warranty Deed | $599,500 | Stewart Title | |
| Warranty Deed | $599,500 | Stewart Title | |
| Warranty Deed | $380,000 | Patriot Title Agency Inc | |
| Warranty Deed | -- | None Available | |
| Warranty Deed | -- | Attorney | |
| Survivorship Deed | $305,000 | Chicago Title | |
| Warranty Deed | $165,000 | Chicago Title | |
| Warranty Deed | -- | -- | |
| Deed | -- | -- |
Mortgage History
| Date | Status | Loan Amount | Loan Type |
|---|---|---|---|
| Open | $479,600 | New Conventional | |
| Closed | $479,600 | New Conventional | |
| Previous Owner | $300,000 | New Conventional | |
| Previous Owner | $30,000 | Credit Line Revolving | |
| Previous Owner | $148,500 | No Value Available |
Source: Columbus and Central Ohio Regional MLS
MLS Number: 225045476
APN: 010-054727
- 46 E Frankfort St
- 717 S 3rd St
- 41 W Frankfort St
- 831 S Lazelle St
- 722 Mohawk St Unit 722
- 610 City Park Ave
- 874 S High St
- 582 S Pearl St Unit 582
- 186 E Sycamore St
- 900 S Front St
- 570 S Front St Unit 312
- 570 S Front St Unit 104
- 242 E Sycamore St
- 955 S High St
- 161 Jackson St
- 184 Reinhard Ave
- 253 E Kossuth St Unit 253-H
- 496 S 3rd St
- 283 Lear St Unit 7
- 37 Stewart Ave
- 828 City Park Ave
- 744 S Front St
- 838 S High St Unit German Village Apartment
- 118 E Kossuth St Unit 118 East Kossuth St
- 118 E Kossuth St
- 745 Mohawk St
- 100 Frankfort Square
- 575 1/2 City Park Ave Unit ID1265608P
- 575 1/2 City Park Ave Unit ID1265634P
- 559 Mohawk St Unit 1
- 174 Reinhard Ave
- 545 S 6th St
- 796 Ebner St
- 295 E Whittier St Unit 293
- 250 Liberty St
- 74 E Engler St
- 120 E Mound St Unit 2
- 746 Beech St
- 414-416 E Whittier St
- 370 S 5th St
