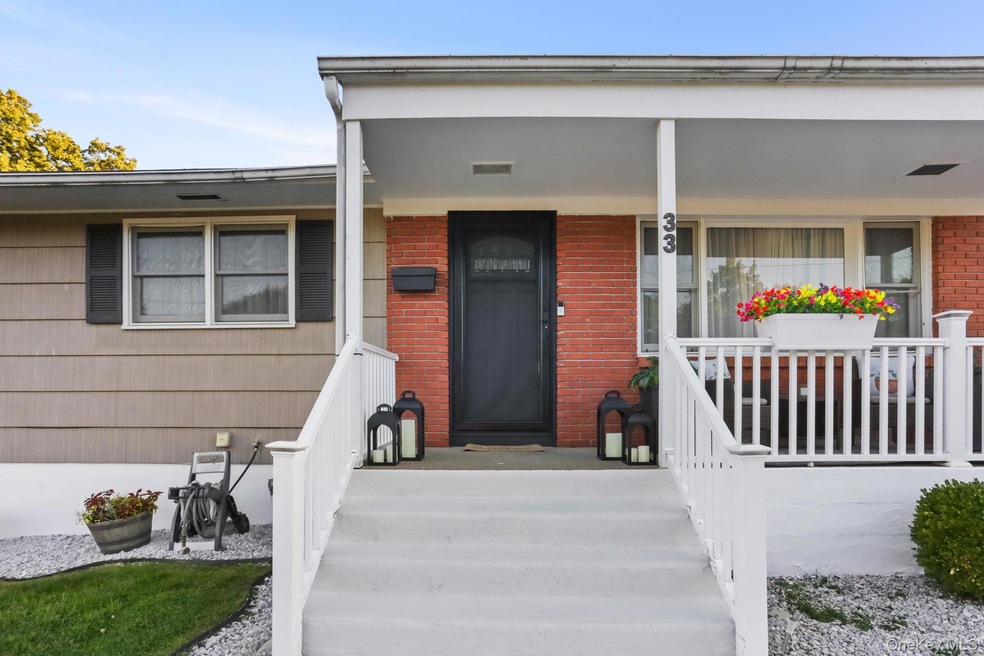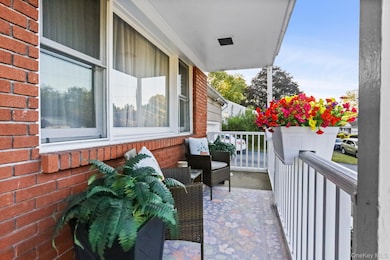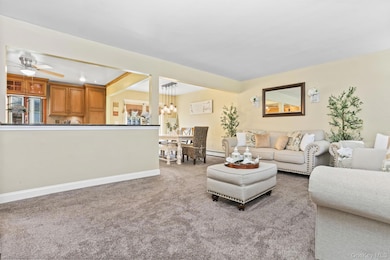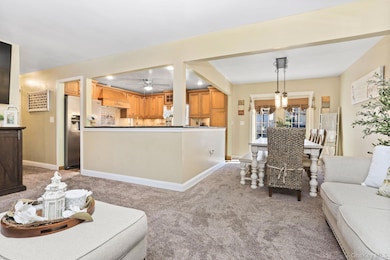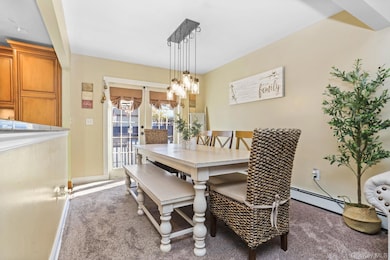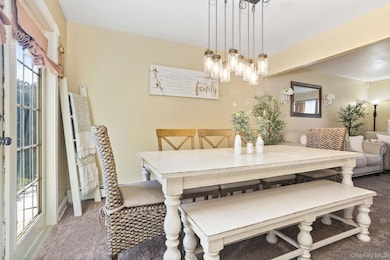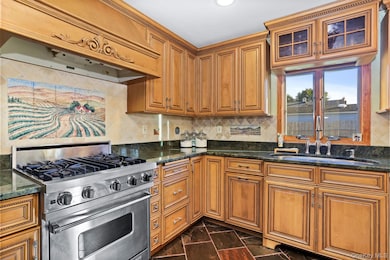33 Easton St Stony Point, NY 10980
Estimated payment $3,940/month
Highlights
- Above Ground Pool
- Open Floorplan
- Ranch Style House
- Gourmet Kitchen
- Viking Appliances
- Granite Countertops
About This Home
Impeccably maintained and move-in ready, this charming ranch is conveniently located close to everything you need. The inviting front entrance features a relaxing covered porch accented with colorful planters, setting the perfect tone before you step inside. Once through the front door, you'll immediately feel at home. The tastefully decorated main living area is thoughtfully laid out, combining comfort and style. Three generously sized bedrooms located on the main level offer plenty of space and flexibility for family, guests or a home office. The open kitchen and dining room showcase high-end finishes, including a Viking range, Bosch dishwasher and Omega maple cabinetry. Beautiful French doors open to a deck and a nice-sized backyard designed for entertaining--complete with a large pool, multiple seating areas and space for grilling. The finished basement offers even more living space, featuring a bathroom and versatile areas ideal for movie nights, game time or workouts. Laundry and an additional bonus room--currently used for storage--finish out this level. An attached garage has ample attic space that is perfect for additional storage. Oversized driveway can accommodate up to eight cars. Close to waterfront and marina, parks, shopping, schools and buses with direct access to NYC; this home perfectly blends comfort, convenience and lifestyle.
Listing Agent
Houlihan Lawrence Inc. Brokerage Phone: 914-328-8400 License #10401254651 Listed on: 09/06/2025

Home Details
Home Type
- Single Family
Est. Annual Taxes
- $10,921
Year Built
- Built in 1963
Lot Details
- 10,454 Sq Ft Lot
- Property is Fully Fenced
- Chain Link Fence
- Landscaped
- Back and Front Yard
Parking
- 1 Car Garage
- Driveway
Home Design
- Ranch Style House
- Brick Exterior Construction
- Frame Construction
Interior Spaces
- 1,118 Sq Ft Home
- Open Floorplan
- Ceiling Fan
- Chandelier
Kitchen
- Gourmet Kitchen
- Oven
- Gas Range
- Bosch Dishwasher
- Dishwasher
- Viking Appliances
- Stainless Steel Appliances
- Granite Countertops
Bedrooms and Bathrooms
- 3 Bedrooms
- Bathroom on Main Level
Laundry
- Laundry Room
- Dryer
- Washer
Finished Basement
- Basement Fills Entire Space Under The House
- Laundry in Basement
Home Security
- Home Security System
- Fire and Smoke Detector
Outdoor Features
- Above Ground Pool
- Covered Patio or Porch
Location
- Property is near schools
- Property is near shops
Schools
- James A Farley Elementary School
- Fieldstone Middle School
- North Rockland High School
Utilities
- Cooling System Mounted To A Wall/Window
- Baseboard Heating
- Heating System Uses Natural Gas
- Natural Gas Connected
- Gas Water Heater
- Cable TV Available
Listing and Financial Details
- Exclusions: Curtains
- Assessor Parcel Number 392800-020-015-0001-044-000-0000
Map
Home Values in the Area
Average Home Value in this Area
Tax History
| Year | Tax Paid | Tax Assessment Tax Assessment Total Assessment is a certain percentage of the fair market value that is determined by local assessors to be the total taxable value of land and additions on the property. | Land | Improvement |
|---|---|---|---|---|
| 2024 | $13,991 | $39,800 | $8,100 | $31,700 |
| 2023 | $13,991 | $39,800 | $8,100 | $31,700 |
| 2022 | $3,657 | $39,800 | $8,100 | $31,700 |
| 2021 | $3,657 | $39,800 | $8,100 | $31,700 |
| 2020 | $11,082 | $39,800 | $8,100 | $31,700 |
| 2019 | $3,095 | $39,800 | $8,100 | $31,700 |
| 2018 | $9,055 | $39,800 | $8,100 | $31,700 |
| 2017 | $8,888 | $39,800 | $8,100 | $31,700 |
| 2016 | $9,183 | $39,800 | $8,100 | $31,700 |
Property History
| Date | Event | Price | List to Sale | Price per Sq Ft | Prior Sale |
|---|---|---|---|---|---|
| 10/19/2025 10/19/25 | Pending | -- | -- | -- | |
| 09/06/2025 09/06/25 | For Sale | $575,000 | +64.3% | $514 / Sq Ft | |
| 08/08/2018 08/08/18 | Sold | $350,000 | -2.5% | $313 / Sq Ft | View Prior Sale |
| 05/29/2018 05/29/18 | Pending | -- | -- | -- | |
| 05/29/2018 05/29/18 | For Sale | $359,000 | -- | $321 / Sq Ft |
Purchase History
| Date | Type | Sale Price | Title Company |
|---|---|---|---|
| Deed | $350,000 | -- | |
| Bargain Sale Deed | $349,000 | -- |
Mortgage History
| Date | Status | Loan Amount | Loan Type |
|---|---|---|---|
| Open | $343,660 | No Value Available | |
| Closed | -- | No Value Available | |
| Previous Owner | $296,650 | Fannie Mae Freddie Mac |
Source: OneKey® MLS
MLS Number: 904966
APN: 392800-020-015-0001-044-000-0000
- 15 Stubbe Dr
- 24 Govan Dr
- 30 Dogwood Ln
- 35 Mountain View Mobile Home Park
- 40 N Route 9w
- 7 N Mountainview Mhp
- 214 W Mountainview Mhp
- 17 Wenzel Ln
- 7 Southpark Dr
- 10 Campbell Ct
- 92 Benson St
- 16 Demarest Ave
- 34 Roosevelt Dr
- 2 Mcgovern Dr
- 6 Mcgovern Dr
- 5 Hester Place
- 33 de Halve Maen Dr
- 138 W Railroad Ave
- 31 Farley Dr
- 34 Brownsell Ave
