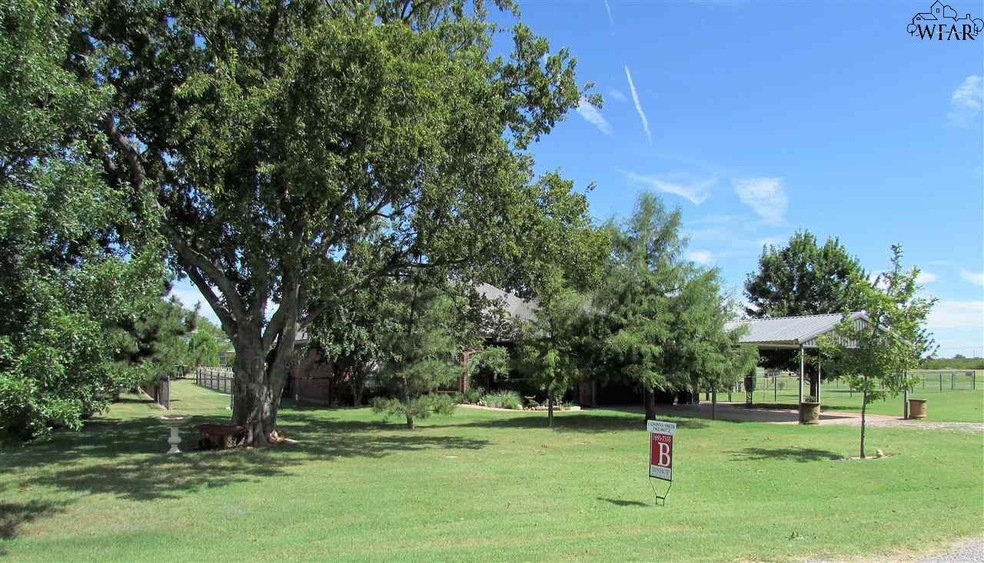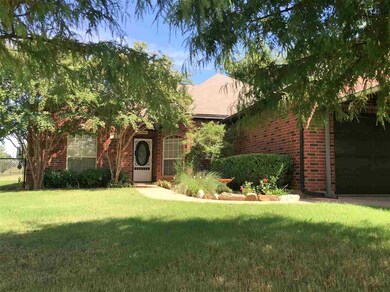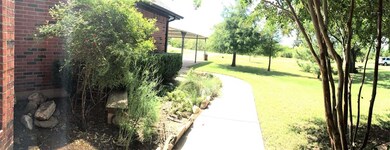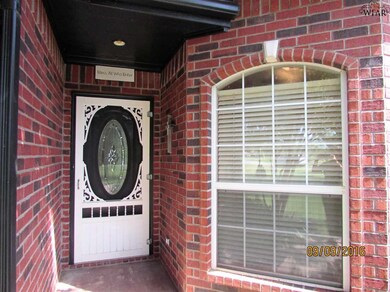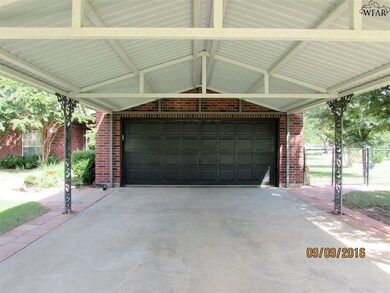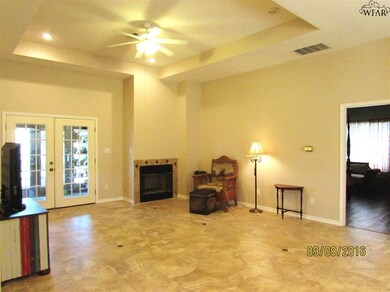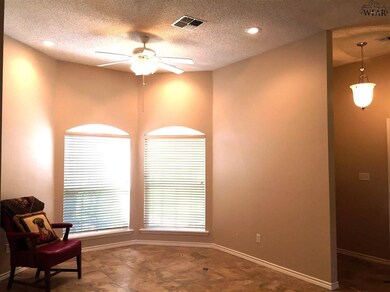
33 Edgewater Dr Wichita Falls, TX 76308
Highlights
- Vaulted Ceiling
- Sun or Florida Room
- Covered Patio or Porch
- Holliday Elementary School Rated A-
- Granite Countertops
- Breakfast Room
About This Home
As of July 2022Breathtaking home with 1.34 acres to roam & enjoy your freedom! Holliday school district & bus pick-up makes for easier mornings! 3/2/2 & 4 car carport! Freshly painted, beautiful tile flooring, gorgeous kitchen, granite, custom cabinetry, Stainless Steel appliances. Isolated master, vinyl flooring, Jacuzzi tub. Formal dining open floor plan makes for great family time! Relax & love the outdoors with trees, manicured yards, workshop, covered patio, fenced backyard, 1.34 acres to call yours! Will go quick!
Last Agent to Sell the Property
DOMAIN REAL ESTATE SERVICES INC License #0516886 Listed on: 09/10/2016
Last Buyer's Agent
DOMAIN REAL ESTATE SERVICES INC License #0516886 Listed on: 09/10/2016
Home Details
Home Type
- Single Family
Est. Annual Taxes
- $5,057
Year Built
- Built in 2000
Lot Details
- 1.34 Acre Lot
- West Facing Home
- Fenced
- Irregular Lot
Home Design
- Brick Exterior Construction
- Slab Foundation
- Composition Roof
- Wood Siding
Interior Spaces
- 1,637 Sq Ft Home
- 1-Story Property
- Vaulted Ceiling
- Wood Burning Fireplace
- Double Pane Windows
- Living Room with Fireplace
- Breakfast Room
- Sun or Florida Room
- Tile Flooring
- Storm Doors
- Washer and Electric Dryer Hookup
Kitchen
- Eat-In Kitchen
- Built-In Oven
- Electric Oven
- Built-In Range
- Microwave
- Dishwasher
- Granite Countertops
- Disposal
Bedrooms and Bathrooms
- 3 Bedrooms
- 2 Full Bathrooms
Parking
- 6 Car Garage
- Carport
- Garage Door Opener
Outdoor Features
- Covered Patio or Porch
- Separate Outdoor Workshop
- Outbuilding
Utilities
- Central Heating and Cooling System
- Lateral or Tap On-Site
- Septic System
Listing and Financial Details
- Legal Lot and Block 15B / 1& 2
Ownership History
Purchase Details
Home Financials for this Owner
Home Financials are based on the most recent Mortgage that was taken out on this home.Purchase Details
Purchase Details
Home Financials for this Owner
Home Financials are based on the most recent Mortgage that was taken out on this home.Similar Homes in Wichita Falls, TX
Home Values in the Area
Average Home Value in this Area
Purchase History
| Date | Type | Sale Price | Title Company |
|---|---|---|---|
| Deed | -- | None Listed On Document | |
| Special Warranty Deed | -- | None Listed On Document | |
| Warranty Deed | -- | Stewart Title Company |
Mortgage History
| Date | Status | Loan Amount | Loan Type |
|---|---|---|---|
| Open | $229,615 | VA |
Property History
| Date | Event | Price | Change | Sq Ft Price |
|---|---|---|---|---|
| 07/08/2022 07/08/22 | Sold | -- | -- | -- |
| 05/25/2022 05/25/22 | Pending | -- | -- | -- |
| 05/23/2022 05/23/22 | For Sale | $205,000 | +17.5% | $132 / Sq Ft |
| 09/30/2016 09/30/16 | Sold | -- | -- | -- |
| 09/14/2016 09/14/16 | Pending | -- | -- | -- |
| 09/10/2016 09/10/16 | For Sale | $174,500 | -- | $107 / Sq Ft |
Tax History Compared to Growth
Tax History
| Year | Tax Paid | Tax Assessment Tax Assessment Total Assessment is a certain percentage of the fair market value that is determined by local assessors to be the total taxable value of land and additions on the property. | Land | Improvement |
|---|---|---|---|---|
| 2024 | $5,057 | $242,180 | $7,280 | $234,900 |
| 2023 | $5,120 | $242,180 | $7,280 | $234,900 |
| 2022 | $4,266 | $193,310 | $7,280 | $186,030 |
| 2021 | $3,307 | $143,560 | $7,280 | $136,280 |
| 2020 | $3,957 | $167,420 | $7,280 | $160,140 |
| 2019 | $4,164 | $176,680 | $7,280 | $169,400 |
| 2018 | $3,764 | $154,050 | $7,280 | $146,770 |
| 2017 | $3,787 | $154,050 | $7,280 | $146,770 |
| 2015 | -- | $140,810 | $7,280 | $133,530 |
| 2014 | -- | $131,990 | $7,280 | $124,710 |
Agents Affiliated with this Home
-
Cheyenne Friend

Seller's Agent in 2022
Cheyenne Friend
940 REALTY
(325) 656-7886
90 Total Sales
-
Jody Brannon

Buyer's Agent in 2022
Jody Brannon
HIRSCHI REALTORS
(940) 224-2626
272 Total Sales
-
LaDonna Smith

Seller's Agent in 2016
LaDonna Smith
DOMAIN REAL ESTATE SERVICES INC
(940) 782-8072
107 Total Sales
Map
Source: Wichita Falls Association of REALTORS®
MLS Number: 142382
APN: 05500-00150-01500-000000
- 68 Edwards Way
- 43 Victoria St
- 47 Victoria St
- 121 Jo Ann St
- 35 Victoria St
- 410 Shoreline Dr
- 8 Acres S Hwy 79
- 329 Driftwood Dr
- 5906 Taft Blvd
- 2808 S Shepherds Glen
- 2744 Shepherds Glen
- 2733 Shepherds Glen
- 2727 Amherst Dr
- 4 Hazel Ct
- 3 Four Sixes Cir
- 2945 S Shepherds Glen
- 5401 Taft Blvd
- 2702 Shepherds Glen
- 2954 S Shepherds Glen
- 4813 Melissa Lea Ln
