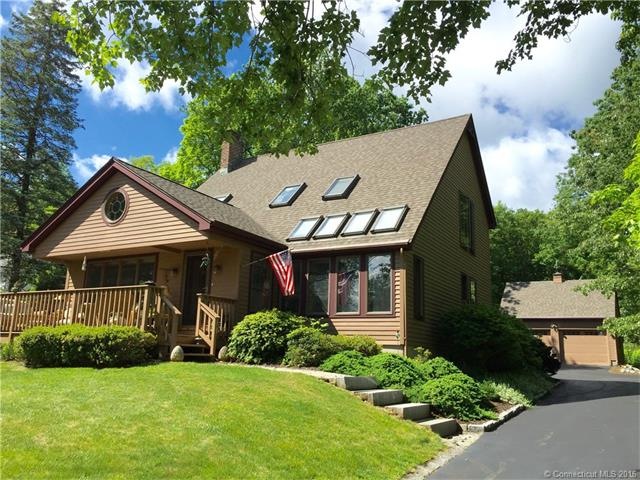
33 Erdoni Rd Columbia, CT 06237
Highlights
- Water Views
- Cape Cod Architecture
- 1 Fireplace
- Open Floorplan
- Deck
- No HOA
About This Home
As of June 2025Fabulous Lake Views! Beach Rights! Beautiful Lot! Park Like Grounds! 2-Car Garage w/ Greenhouse! Shed! Open Floor Plan! Open Front Porch Overlooking the Lake! CAIR! Newer Roof and Furnace! Absolutely Fabulous Lake Views! A MUST SEE!
Last Agent to Sell the Property
Countryside Realty License #REB.0751350 Listed on: 06/06/2016
Home Details
Home Type
- Single Family
Est. Annual Taxes
- $5,197
Year Built
- Built in 1987
Lot Details
- 1.15 Acre Lot
- Stone Wall
Home Design
- Cape Cod Architecture
- Wood Siding
Interior Spaces
- 1,645 Sq Ft Home
- Open Floorplan
- Ceiling Fan
- 1 Fireplace
- Workshop
- Water Views
- Basement Fills Entire Space Under The House
- Home Security System
Kitchen
- Oven or Range
- Microwave
- Dishwasher
- Disposal
Bedrooms and Bathrooms
- 3 Bedrooms
Laundry
- Dryer
- Washer
Parking
- 2 Car Detached Garage
- Parking Deck
- Driveway
Outdoor Features
- Deck
- Porch
Schools
- Horace W. Porter Elementary School
- Pboe High School
Utilities
- Central Air
- Baseboard Heating
- Heating System Uses Oil
- Heating System Uses Oil Above Ground
- Private Company Owned Well
- Cable TV Available
Community Details
- No Home Owners Association
Ownership History
Purchase Details
Home Financials for this Owner
Home Financials are based on the most recent Mortgage that was taken out on this home.Purchase Details
Home Financials for this Owner
Home Financials are based on the most recent Mortgage that was taken out on this home.Purchase Details
Purchase Details
Similar Homes in Columbia, CT
Home Values in the Area
Average Home Value in this Area
Purchase History
| Date | Type | Sale Price | Title Company |
|---|---|---|---|
| Warranty Deed | $530,000 | -- | |
| Warranty Deed | $530,000 | -- | |
| Warranty Deed | $315,000 | -- | |
| Warranty Deed | $315,000 | -- | |
| Quit Claim Deed | -- | -- | |
| Quit Claim Deed | -- | -- | |
| Warranty Deed | $184,000 | -- | |
| Warranty Deed | $184,000 | -- |
Mortgage History
| Date | Status | Loan Amount | Loan Type |
|---|---|---|---|
| Open | $245,000 | Second Mortgage Made To Cover Down Payment | |
| Previous Owner | $240,000 | Purchase Money Mortgage | |
| Previous Owner | $220,000 | Stand Alone Refi Refinance Of Original Loan |
Property History
| Date | Event | Price | Change | Sq Ft Price |
|---|---|---|---|---|
| 06/20/2025 06/20/25 | Sold | $530,000 | +6.0% | $322 / Sq Ft |
| 06/06/2025 06/06/25 | Pending | -- | -- | -- |
| 05/22/2025 05/22/25 | Price Changed | $499,900 | -9.1% | $304 / Sq Ft |
| 05/15/2025 05/15/25 | For Sale | $550,000 | +74.6% | $334 / Sq Ft |
| 08/31/2016 08/31/16 | Sold | $315,000 | -1.5% | $191 / Sq Ft |
| 06/09/2016 06/09/16 | Pending | -- | -- | -- |
| 06/06/2016 06/06/16 | For Sale | $319,900 | -- | $194 / Sq Ft |
Tax History Compared to Growth
Tax History
| Year | Tax Paid | Tax Assessment Tax Assessment Total Assessment is a certain percentage of the fair market value that is determined by local assessors to be the total taxable value of land and additions on the property. | Land | Improvement |
|---|---|---|---|---|
| 2025 | $6,995 | $238,980 | $77,770 | $161,210 |
| 2024 | $6,720 | $238,980 | $77,770 | $161,210 |
| 2023 | $6,192 | $238,980 | $77,770 | $161,210 |
| 2022 | $6,182 | $238,980 | $77,770 | $161,210 |
| 2021 | $5,702 | $194,400 | $81,100 | $113,300 |
| 2020 | $5,702 | $194,400 | $81,100 | $113,300 |
| 2019 | $5,702 | $194,400 | $81,100 | $113,300 |
| 2018 | $5,702 | $194,400 | $81,100 | $113,300 |
| 2017 | $5,614 | $194,400 | $81,100 | $113,300 |
| 2016 | $5,197 | $189,400 | $81,100 | $108,300 |
| 2015 | $5,138 | $189,400 | $81,100 | $108,300 |
| 2014 | $5,138 | $189,400 | $81,100 | $108,300 |
Agents Affiliated with this Home
-
Margaret Wilcox

Seller's Agent in 2025
Margaret Wilcox
William Raveis Real Estate
(860) 916-3517
3 in this area
559 Total Sales
-
Jonathan Archer

Seller Co-Listing Agent in 2025
Jonathan Archer
William Raveis Real Estate
(860) 430-1699
3 in this area
140 Total Sales
-
Preston Roth

Buyer's Agent in 2025
Preston Roth
Coldwell Banker Realty
(860) 662-0735
3 in this area
48 Total Sales
-
Cathyann Schulte

Seller's Agent in 2016
Cathyann Schulte
Countryside Realty
(860) 450-2682
12 in this area
161 Total Sales
Map
Source: SmartMLS
MLS Number: G10141512
APN: COLU-000016A-000000-000020
