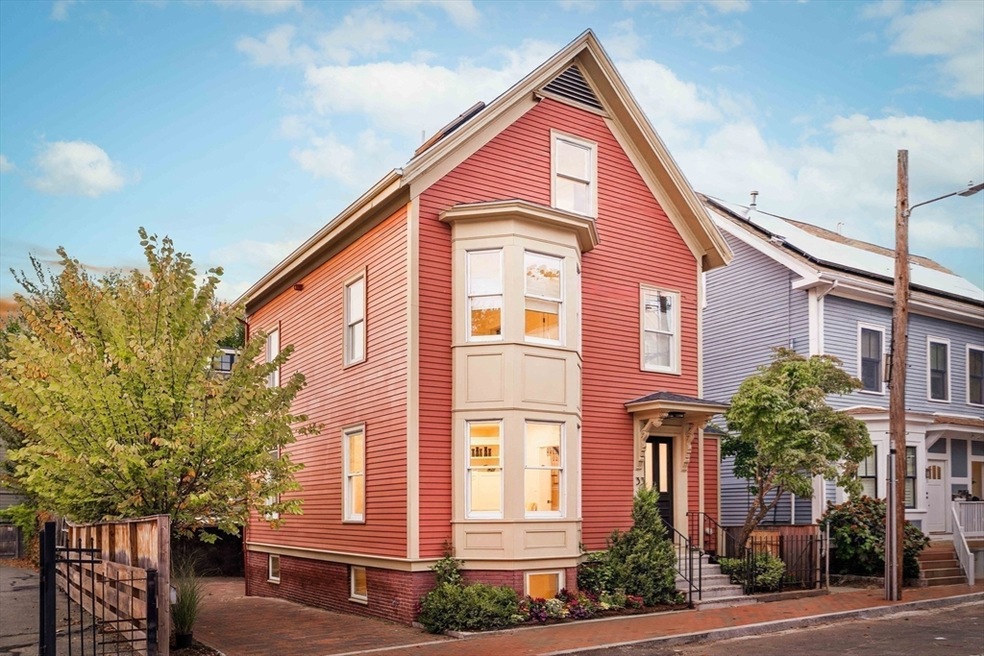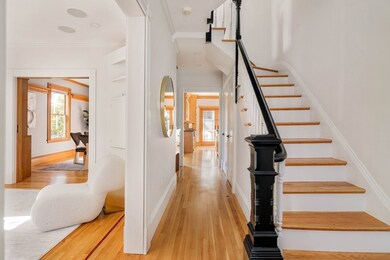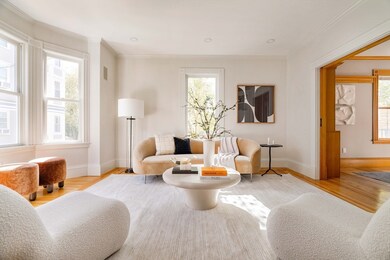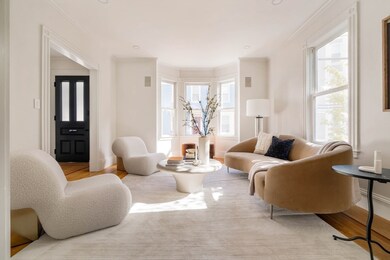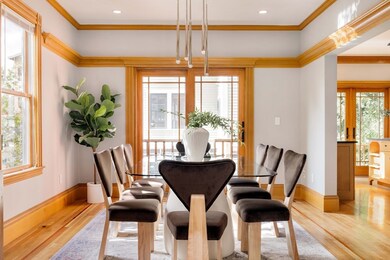
33 Fairmont Ave Unit 33 Cambridge, MA 02139
Cambridgeport NeighborhoodHighlights
- Waterfront
- Deck
- Radiant Floor
- Custom Closet System
- Property is near public transit
- 1-minute walk to Alberico Park
About This Home
As of June 2025Cambridgeport - Renovated to perfection, this free-standing 1886 Victorian home with city garden blends historic architecture with modern sophistication. Flooded with light, the living areas have been redesigned with elaborate millwork and high-end built-ins. The refined European-style kitchen with quarter-sawn cabinets, high-end appliances, honed granite islands, and soapstone sink opens to the dining room and the secluded patio. The upper levels feature 5 bedrooms and 3 baths, incl. a 2nd fl primary suite with a luxurious limestone-clad ensuite bath. All bathrooms are visually stunning with exquisite finishes. The 3rd floor has two bedrooms under vaulted ceilings and large skylights. The LL with wet bar and bath provides for guests or recreational spaces - fitness / yoga, movie or game room. This reimagined house combines designer's elegance with ultimate comfort incl. radiant heat throughout, smart lighting, and sound system! Ideal walkable near Whole Foods, Central sq. and the Pike
Home Details
Home Type
- Single Family
Est. Annual Taxes
- $11,968
Year Built
- Built in 1886
Lot Details
- Waterfront
- Sprinkler System
- Garden
Home Design
- Frame Construction
- Spray Foam Insulation
- Shingle Roof
Interior Spaces
- 4-Story Property
- Wet Bar
- Wired For Sound
- Crown Molding
- Sheet Rock Walls or Ceilings
- Skylights
- Recessed Lighting
- Decorative Lighting
- Insulated Windows
- Bay Window
- Picture Window
- Pocket Doors
- Sliding Doors
- Insulated Doors
- Entrance Foyer
- Storage Room
Kitchen
- Stove
- Range with Range Hood
- Microwave
- Dishwasher
- Stainless Steel Appliances
- Kitchen Island
- Solid Surface Countertops
- Disposal
Flooring
- Engineered Wood
- Radiant Floor
- Tile
Bedrooms and Bathrooms
- 5 Bedrooms
- Primary bedroom located on second floor
- Custom Closet System
- Cedar Closet
- Walk-In Closet
- Soaking Tub
- Bathtub with Shower
- Bathtub Includes Tile Surround
- Separate Shower
Laundry
- Dryer
- Washer
Basement
- Exterior Basement Entry
- Laundry in Basement
Parking
- 2 Car Parking Spaces
- Off-Street Parking
- Assigned Parking
Eco-Friendly Details
- Green Energy Flooring
- Energy-Efficient Thermostat
Outdoor Features
- Balcony
- Deck
- Patio
- Rain Gutters
Location
- Property is near public transit
- Property is near schools
Schools
- Crls High School
Utilities
- Central Air
- 2 Cooling Zones
- 6 Heating Zones
- Heating Available
- 200+ Amp Service
Listing and Financial Details
- Assessor Parcel Number 4974904
Community Details
Overview
- Association fees include water, sewer, insurance
- 33 35 Fairmont Avenue Condominium Community
Amenities
- Shops
Recreation
- Tennis Courts
- Community Pool
- Park
- Jogging Path
- Bike Trail
Similar Homes in Cambridge, MA
Home Values in the Area
Average Home Value in this Area
Property History
| Date | Event | Price | Change | Sq Ft Price |
|---|---|---|---|---|
| 06/23/2025 06/23/25 | Sold | $2,650,000 | +23990.9% | $836 / Sq Ft |
| 05/11/2025 05/11/25 | Pending | -- | -- | -- |
| 04/23/2025 04/23/25 | For Rent | $11,000 | 0.0% | -- |
| 04/22/2025 04/22/25 | Price Changed | $2,685,000 | -3.6% | $847 / Sq Ft |
| 04/02/2025 04/02/25 | Price Changed | $2,785,000 | -3.8% | $879 / Sq Ft |
| 03/05/2025 03/05/25 | For Sale | $2,895,000 | 0.0% | $914 / Sq Ft |
| 06/21/2021 06/21/21 | Rented | $7,800 | 0.0% | -- |
| 06/20/2021 06/20/21 | Under Contract | -- | -- | -- |
| 06/02/2021 06/02/21 | For Rent | $7,800 | +4.0% | -- |
| 05/13/2016 05/13/16 | Rented | $7,500 | -6.3% | -- |
| 03/30/2016 03/30/16 | For Rent | $8,000 | -- | -- |
Tax History Compared to Growth
Agents Affiliated with this Home
-
S
Seller's Agent in 2025
Sandrine Deschaux
RE/MAX Real Estate Center
-
T
Buyer's Agent in 2025
The Collective
Compass
-
T
Buyer's Agent in 2021
The Biega + Kilgore Team
Compass
-
m
Seller's Agent in 2016
michael Malkoff
Coldwell Banker Realty - Cambridge
Map
Source: MLS Property Information Network (MLS PIN)
MLS Number: 73341598
- 2 Hingham St
- 44 Callender St
- 65-67 Howard St Unit 1
- 27 Kinnaird St Unit 6
- 164-170 Allston St
- 154 Chestnut St Unit 154
- 20 Decatur St
- 118 Pearl St Unit 2
- 22 Decatur St Unit 20
- 515 Franklin St Unit 4
- 15 Valentine St Unit 8
- 512 Green St Unit 1D
- 454 Green St Unit 3
- 516 Green St Unit 3D
- 139-155 Brookline St Unit 12
- 155 Brookline St Unit 2
- 852 Massachusetts Ave Unit 1
- 543 Green St
- 872 Massachusetts Ave Unit 401
- 14 Salem St Unit 3
