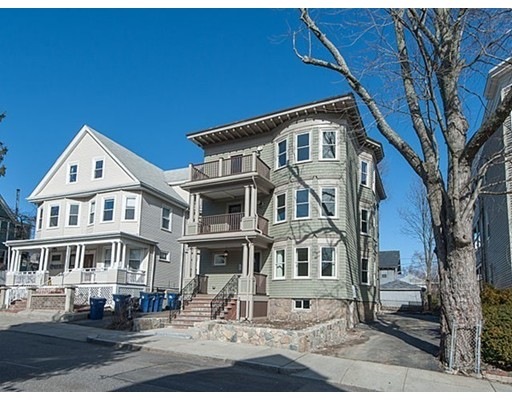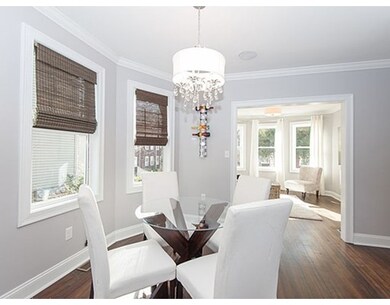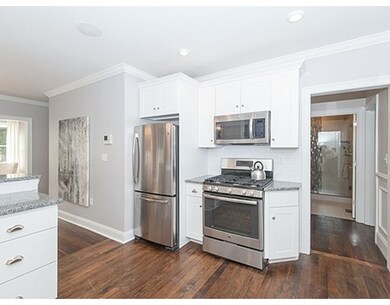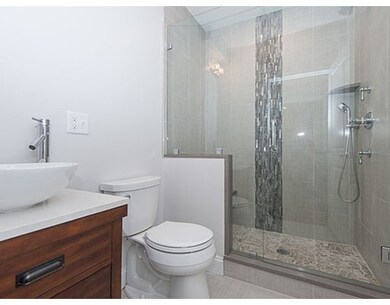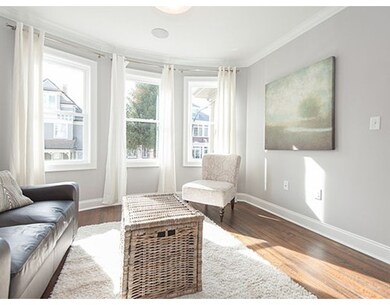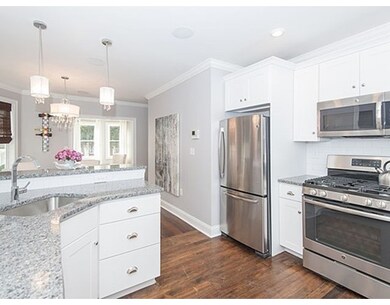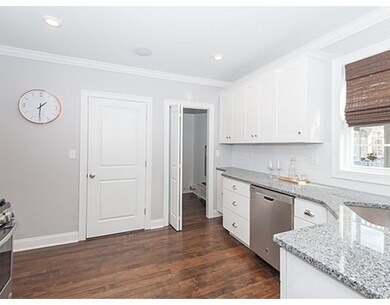
33 Farquhar St Unit 2 Roslindale, MA 02131
Roslindale NeighborhoodAbout This Home
As of October 2018This Condo is conveniently close to all amenities of life. From the beautiful landscaping to the spacious interior with generous rooms to the freshly remodeled features, this is truly *upscale urban* at it's best! Kitchen features linen white shaker soft close cabinets w/breakfast bar peninsula covered in a gray salt & pepper granite, subway style tile backsplash, top of the line stainless steel appliances, recessed/custom lighting, in-unit surround sound, video intercom with LCD monitor. Contemporary living, dining w/walnut matte finish, custom designed mosaic-n-stainless tiling in bench seat/stand up shower is truly a piece of art. Exclusive use of second level front/rear porches providing natural sunlight great for nurturing plants/flowers or simply lounging on beautiful summer days. A walk to the Arboretum or Roslindale Village. Imagine yourself the first caretaker of this charming home evoking the style and quality of a bygone era. You're buying a lifestyle, not just a home.
Last Buyer's Agent
Albert Rocheteau
RE/MAX Luxury Living RE License #449550750
Property Details
Home Type
Condominium
Est. Annual Taxes
$6,574
Year Built
1900
Lot Details
0
Listing Details
- Unit Level: 2
- Unit Placement: Middle
- Property Type: Condominium/Co-Op
- Other Agent: 1.00
- Lead Paint: Unknown
- Special Features: None
- Property Sub Type: Condos
- Year Built: 1900
Interior Features
- Has Basement: Yes
- Number of Rooms: 6
- Amenities: Public Transportation, Shopping, Swimming Pool, Tennis Court, Park, Walk/Jog Trails, Golf Course, Medical Facility, Laundromat, Bike Path, Conservation Area, Highway Access, House of Worship, Private School, Public School, T-Station, Other (See Remarks)
- Bedroom 2: Second Floor
- Bedroom 3: Second Floor
- Bathroom #1: Second Floor
- Bathroom #2: Second Floor
- Kitchen: Second Floor
- Laundry Room: Second Floor
- Living Room: Second Floor
- Master Bedroom: Second Floor
- Dining Room: Second Floor
- No Living Levels: 1
Exterior Features
- Roof: Rubber
- Construction: Frame
- Exterior: Shingles
- Exterior Unit Features: Porch
Garage/Parking
- Parking: Off-Street, Deeded
- Parking Spaces: 1
Utilities
- Cooling: Central Air
- Heating: Forced Air
- Hot Water: Natural Gas, Tankless
- Sewer: City/Town Sewer
- Water: City/Town Water
- Sewage District: BWSC
Condo/Co-op/Association
- Association Fee Includes: Water, Sewer, Master Insurance, Landscaping, Snow Removal, Reserve Funds
- No Units: 3
- Unit Building: 2
Fee Information
- Fee Interval: Monthly
Lot Info
- Zoning: 2F-5000
Ownership History
Purchase Details
Home Financials for this Owner
Home Financials are based on the most recent Mortgage that was taken out on this home.Similar Homes in the area
Home Values in the Area
Average Home Value in this Area
Purchase History
| Date | Type | Sale Price | Title Company |
|---|---|---|---|
| Deed | $525,000 | -- |
Property History
| Date | Event | Price | Change | Sq Ft Price |
|---|---|---|---|---|
| 10/12/2018 10/12/18 | Sold | $525,000 | +2.1% | $549 / Sq Ft |
| 09/05/2018 09/05/18 | Pending | -- | -- | -- |
| 08/22/2018 08/22/18 | For Sale | $514,000 | +10.5% | $538 / Sq Ft |
| 04/29/2016 04/29/16 | Sold | $465,000 | +1.3% | $423 / Sq Ft |
| 03/13/2016 03/13/16 | Pending | -- | -- | -- |
| 03/10/2016 03/10/16 | Price Changed | $459,000 | -2.1% | $417 / Sq Ft |
| 02/23/2016 02/23/16 | For Sale | $469,000 | -- | $426 / Sq Ft |
Tax History Compared to Growth
Tax History
| Year | Tax Paid | Tax Assessment Tax Assessment Total Assessment is a certain percentage of the fair market value that is determined by local assessors to be the total taxable value of land and additions on the property. | Land | Improvement |
|---|---|---|---|---|
| 2025 | $6,574 | $567,700 | $0 | $567,700 |
| 2024 | $5,855 | $537,200 | $0 | $537,200 |
| 2023 | $5,656 | $526,600 | $0 | $526,600 |
| 2022 | $5,356 | $492,300 | $0 | $492,300 |
| 2021 | $5,149 | $482,600 | $0 | $482,600 |
| 2020 | $4,488 | $425,000 | $0 | $425,000 |
| 2019 | $4,435 | $420,800 | $0 | $420,800 |
| 2018 | $3,901 | $372,200 | $0 | $372,200 |
Agents Affiliated with this Home
-
R
Seller's Agent in 2018
Ramsay Fretz
Leading Edge Real Estate
-

Buyer's Agent in 2018
Stewart Silvestri
Gibson Sotheby's International Realty
(617) 733-5747
5 in this area
168 Total Sales
-
C
Seller's Agent in 2016
Charlie Donovan
Real Broker MA, LLC
(617) 905-7385
-
A
Buyer's Agent in 2016
Albert Rocheteau
RE/MAX
Map
Source: MLS Property Information Network (MLS PIN)
MLS Number: 71961998
APN: 2004872004
- 66 Farquhar St Unit 1
- 66 Farquhar St Unit 2
- 25 Congreve St
- 22 Walter St Unit 2
- 870 South St Unit 3
- 57 Ardale St
- 73 Knoll St Unit 73R
- 73 Knoll St
- 11 Conway St
- 11 Conway St Unit 3
- 2 Weld Hill St Unit 201
- 2 Weld Hill St Unit 203
- 2 Weld Hill St Unit 301
- 2 Weld Hill St Unit PH2
- 2 Weld Hill St Unit 302
- 11 Taft Hill Terrace Unit 2
- 4281 Washington St Unit 4B
- 59 Aldrich St Unit 2
- 10 Gretter Rd
- 8 Kittredge St Unit 13
