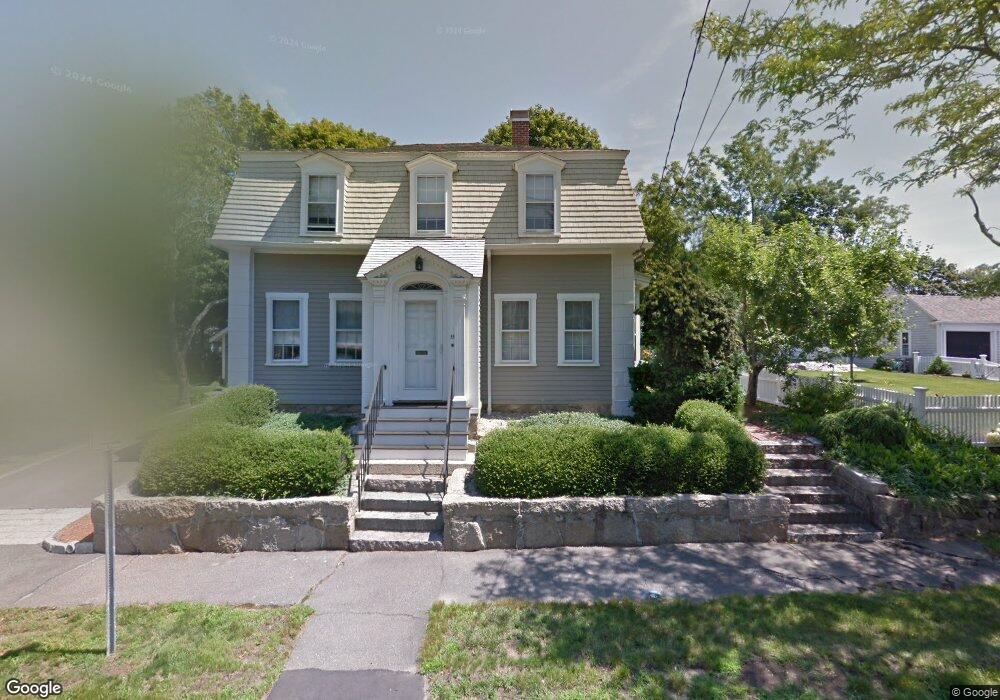33 Fearing Rd Hingham, MA 02043
Crow Point NeighborhoodEstimated Value: $2,453,639 - $2,573,000
5
Beds
5
Baths
4,000
Sq Ft
$628/Sq Ft
Est. Value
About This Home
This home is located at 33 Fearing Rd, Hingham, MA 02043 and is currently estimated at $2,510,880, approximately $627 per square foot. 33 Fearing Rd is a home located in Plymouth County with nearby schools including William L. Foster Elementary School, Hingham Middle School, and Hingham High School.
Ownership History
Date
Name
Owned For
Owner Type
Purchase Details
Closed on
Jul 3, 2023
Sold by
Adams Catherine M and Hurley Kevin H
Bought by
Keka 2023 Rt and Adams
Current Estimated Value
Purchase Details
Closed on
Sep 15, 2000
Sold by
Tunnicliffe Guy W and Tunnicliffe Amy M
Bought by
Adams Catherine M
Home Financials for this Owner
Home Financials are based on the most recent Mortgage that was taken out on this home.
Original Mortgage
$600,000
Interest Rate
8.07%
Mortgage Type
Purchase Money Mortgage
Purchase Details
Closed on
Apr 15, 1999
Sold by
Vandam Carolyn L
Bought by
Tunnicliffe Guy W and Tunnicliffe Amy M
Create a Home Valuation Report for This Property
The Home Valuation Report is an in-depth analysis detailing your home's value as well as a comparison with similar homes in the area
Home Values in the Area
Average Home Value in this Area
Purchase History
| Date | Buyer | Sale Price | Title Company |
|---|---|---|---|
| Keka 2023 Rt | -- | None Available | |
| Adams Catherine M | $750,000 | -- | |
| Tunnicliffe Guy W | $550,000 | -- |
Source: Public Records
Mortgage History
| Date | Status | Borrower | Loan Amount |
|---|---|---|---|
| Previous Owner | Tunnicliffe Guy W | $50,000 | |
| Previous Owner | Tunnicliffe Guy W | $100,000 | |
| Previous Owner | Tunnicliffe Guy W | $275,000 | |
| Previous Owner | Tunnicliffe Guy W | $600,000 |
Source: Public Records
Tax History Compared to Growth
Tax History
| Year | Tax Paid | Tax Assessment Tax Assessment Total Assessment is a certain percentage of the fair market value that is determined by local assessors to be the total taxable value of land and additions on the property. | Land | Improvement |
|---|---|---|---|---|
| 2025 | $19,598 | $1,833,300 | $735,800 | $1,097,500 |
| 2024 | $19,624 | $1,808,700 | $735,800 | $1,072,900 |
| 2023 | $17,742 | $1,774,200 | $735,800 | $1,038,400 |
| 2022 | $17,646 | $1,526,500 | $668,900 | $857,600 |
| 2021 | $17,167 | $1,454,800 | $631,700 | $823,100 |
| 2020 | $16,272 | $1,411,300 | $631,700 | $779,600 |
| 2019 | $16,502 | $1,397,300 | $631,700 | $765,600 |
| 2018 | $0 | $1,374,000 | $631,700 | $742,300 |
| 2017 | $15,795 | $1,289,400 | $636,500 | $652,900 |
| 2016 | $15,726 | $1,259,100 | $606,200 | $652,900 |
| 2015 | $15,214 | $1,214,200 | $561,300 | $652,900 |
Source: Public Records
Map
Nearby Homes
