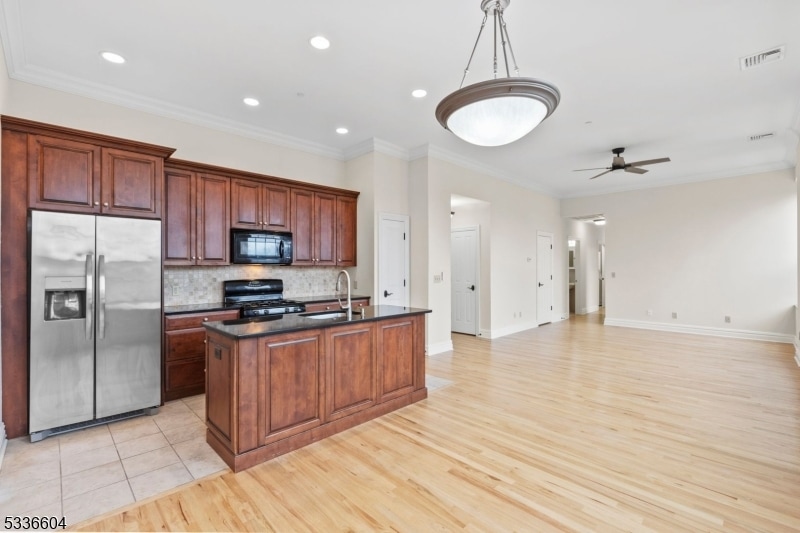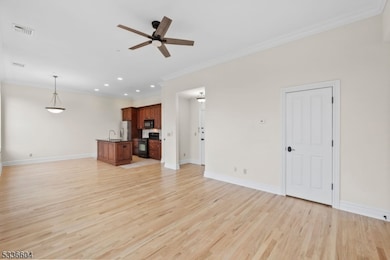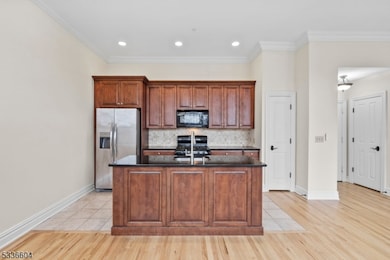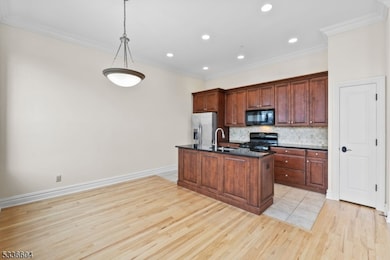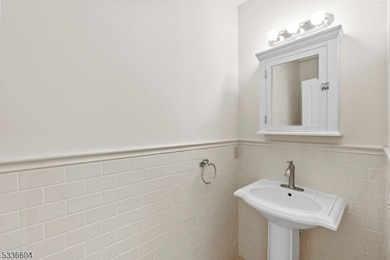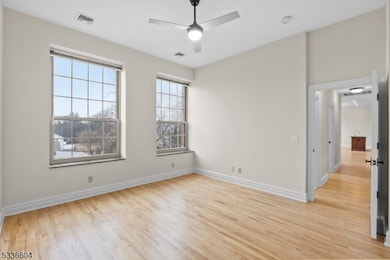33 Forest Ave Unit 1E Hawthorne, NJ 07506
Highlights
- 0.79 Acre Lot
- Wood Flooring
- Eat-In Kitchen
- Clubhouse
- Main Floor Bedroom
- Walk-In Closet
About This Home
1 MONTH FREE IF LEASE IS SIGNED BEFORE JAN 1.This home stands out for how effortlessly it elevates daily life. Nearly 1400 square feet of bright, open space gives you room to breathe, unwind, and host with ease. Natural light moves across hardwood floors and 10-foot ceilings, and the designer kitchen with granite counters supports everything from quick mornings to relaxed evenings. The layout offers real comfort with two well-sized bedrooms, two full baths, and in-unit laundry, keeping routines simple. Private storage, keyless entry, and off-street parking add the kind of convenience that quietly improves every day. The elevator building is well-maintained and creates a calm, low-maintenance environment that lets you focus on how you want to live.The location strengthens the lifestyle. You can walk to the Hawthorne Commuter Rail, reach the Glen Rock Main Line in minutes, and be in Downtown Ridgewood for dinner, coffee, errands, or a night out without sacrificing a peaceful residential setting. It is a home that supports balance, efficiency, and comfort simultaneously. The best homes never sit. Book your tour today.
Listing Agent
COMPASS NEW JERSEY LLC Brokerage Phone: 201-689-5124 Listed on: 12/08/2025

Property Details
Home Type
- Multi-Family
Year Built
- Built in 2025 | Remodeled
Interior Spaces
- 1,300 Sq Ft Home
- Living Room
- Wood Flooring
Kitchen
- Eat-In Kitchen
- Microwave
- Dishwasher
- Kitchen Island
Bedrooms and Bathrooms
- 2 Bedrooms
- Main Floor Bedroom
- Walk-In Closet
- 2 Full Bathrooms
Laundry
- Laundry Room
- Dryer
- Washer
Parking
- Parking Lot
- Off-Street Parking
Utilities
- Forced Air Heating and Cooling System
- One Cooling System Mounted To A Wall/Window
- Gas Water Heater
Additional Features
- Handicap Modified
- Patio
- 0.79 Acre Lot
Community Details
- Clubhouse
Listing and Financial Details
- Tenant pays for electric, gas, heat
- Assessor Parcel Number 2504-00109-0000-00030-0000-
Map
Source: Garden State MLS
MLS Number: 4000868
- 337 Diamond Bridge Ave
- 45 Royal Ave Unit 46
- 155 Washington Ave
- 164 Diamond Bridge Ave Unit 18
- 87 Buena Vista Ave
- 110 Mawhinney Ave
- 185 South Ave
- 84 Washington Ave
- 21 Hawthorne Ave
- 151 South Ave
- 37 Albert Ave Unit 1X
- 40 Pomona Ave
- 59 Lincoln Ave
- 34 Brookside Ave
- 406 Dixie Ave
- 61 Pomona Ave Unit 1X
- 63 Pomona Ave
- 33 Forest Ave Unit 3C
- 33 Forest Ave Unit E1
- 331 Diamond Bridge Ave Unit 1
- 331 Diamond Bridge Ave
- 113 Hawthorne Ave
- 113 Hawthorne Ave Unit 2
- 285 Lafayette Ave
- 34 Mawhinney Ave
- 35 Mckinley Ave
- 27 Mawhinney Ave
- 91 Mawhinney Ave
- 22 Hawthorne Ave
- 130 Arlington Ave Unit 1
- 120 Frederick Ave Unit Floor 1
- 34 Heights Ave Unit 1X
- 178 South Ave Unit 2
- 175 Forest Ave
- 143 Parmelee Ave Unit 2
- 24 Parker Ave Unit 1
- 79 Lincoln Ave Unit 1X
